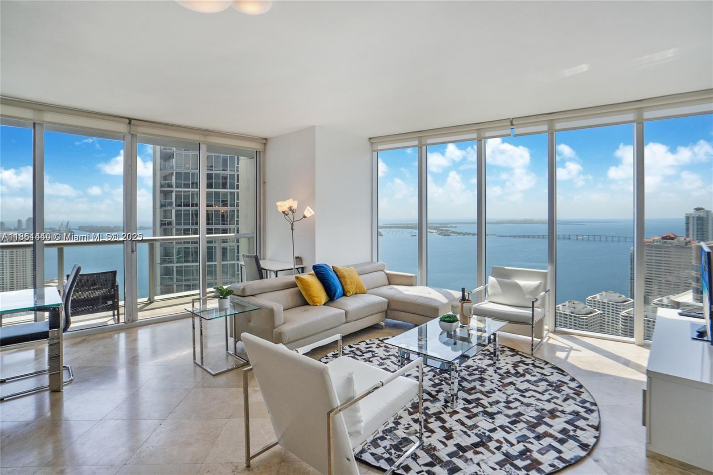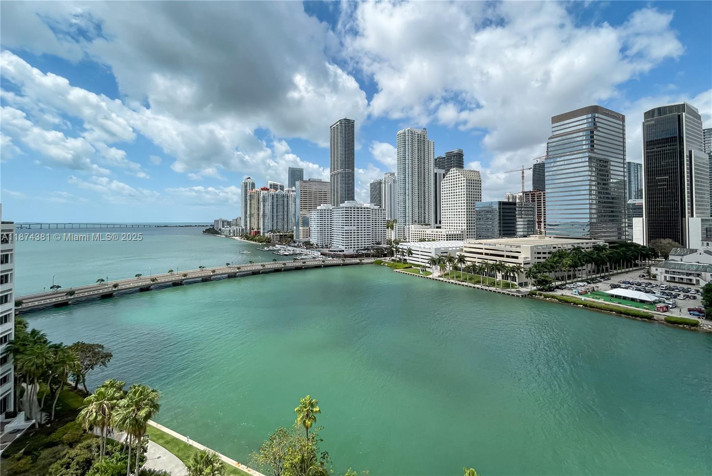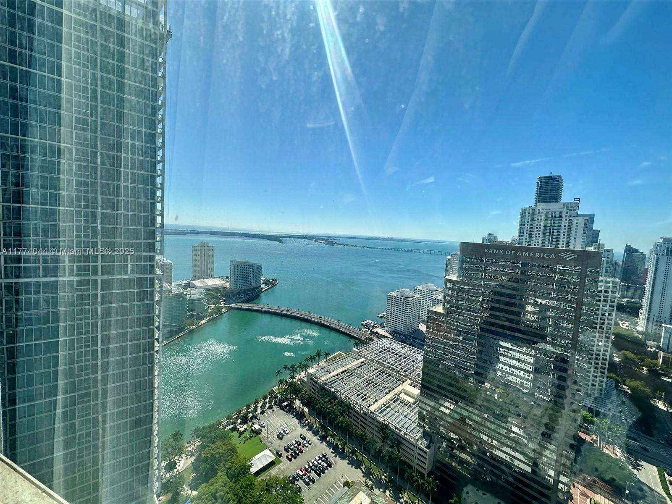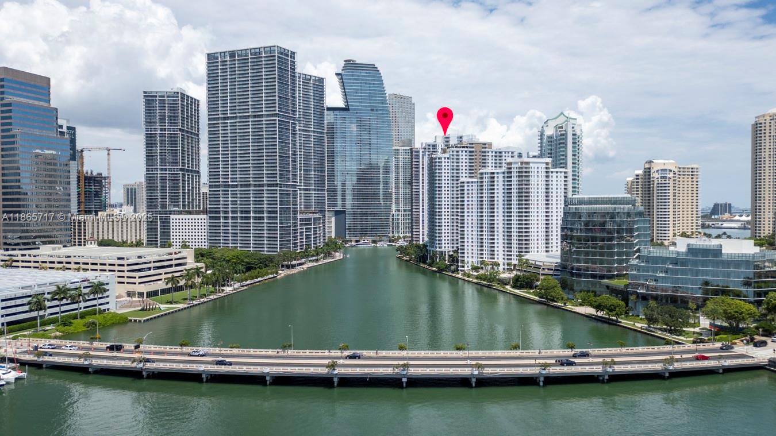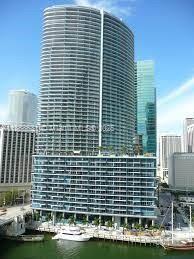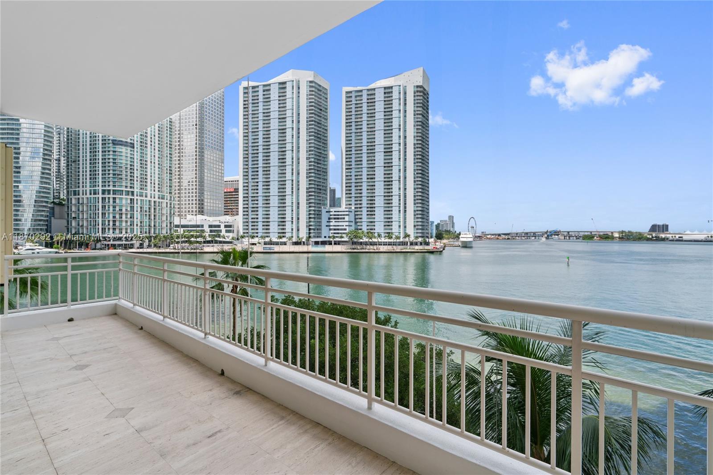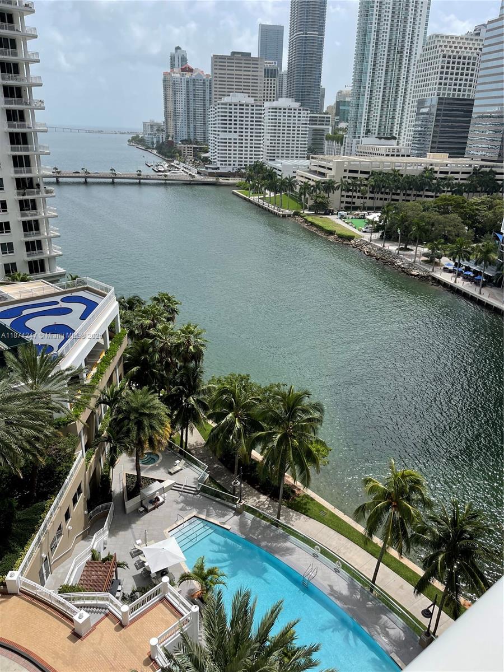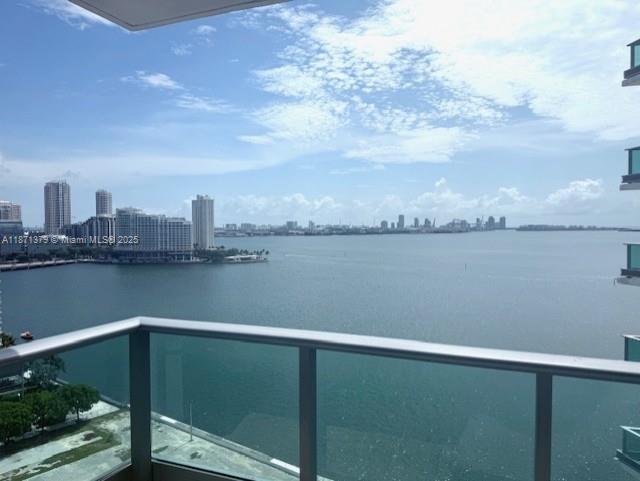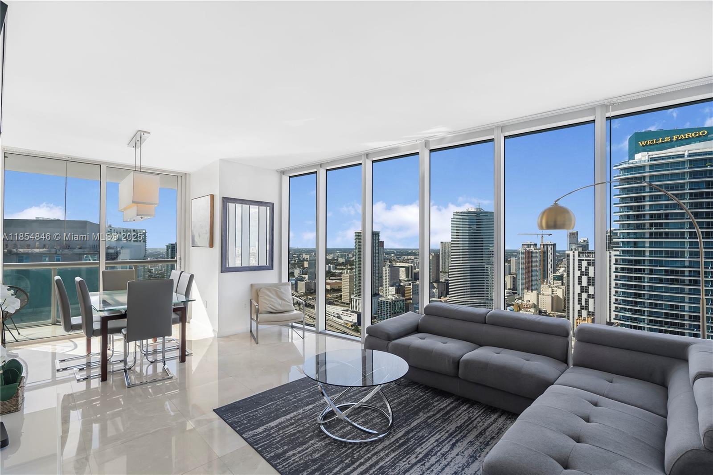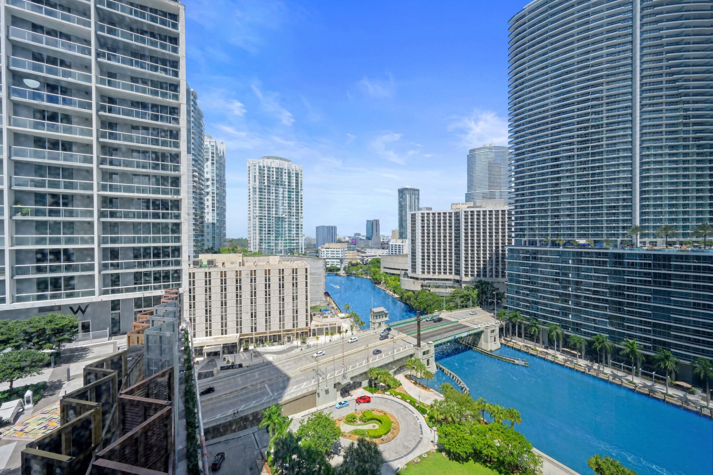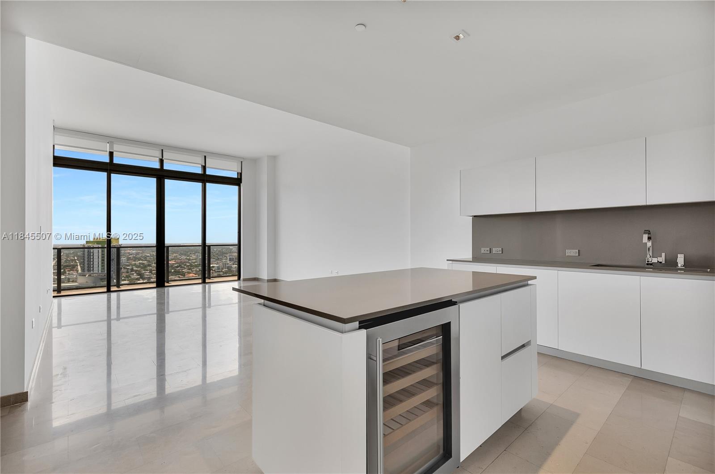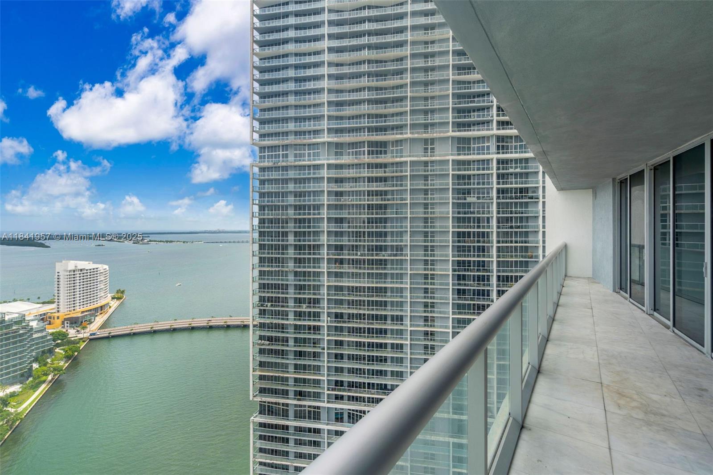Basic Information
- MLS # F10492635
- Type Condominiums
- Subdivision/Complex 1010 Brickell
- Year Built 2017
- Total Sqft 1,325
- Date Listed 03/26/2025
- Days on Market 171
Experience luxury resort-style living in this stunning 18th-floor unit with breathtaking, unobstructed water and city views. Accessible via a private elevator, this spacious 1,283 sqft residence features a well-designed floor plan with 2bed/3bath/den, and vaulted ceilings. Enjoy spacious balcony, top-of-the-line appliances, and 2 dedicated garage spaces. Located in the heart of Brickell, this prime location offers easy access to public transportation, Brickell City Centre, Mary Brickell Village, & more. Don’t miss the opportunity to live in one of Brickell’s most sought-after residences! Amenities include: Rooftop swimming pool, restaurant, & outdoor movie theatre. Co-ed Hammam spa with hot & cold Jacuzzis, sauna & steam room. Indoor heated swimming pool, fitness center, basketball & more.
Amenities
- Basketball Court
- Business Center
- Elevators
- Fitness Center
- Hobby Room
- Playground
- Pool
- Sauna
Exterior Features
- Waterfront No
- Parking Spaces 2
- Pool Yes
- Parking Description Covered, Two Or More Spaces
- Exterior Features Balcony
Interior Features
- Adjusted Sqft 1,325Sq.Ft
- Interior Features Bedroom On Main Level, Elevator, First Floor Entry, Vaulted Ceilings
- Sqft 1,325 Sq.Ft
Property Features
- Furnished Info No
- Short Sale Regular Sale
- HOA Fees $1,707
- Subdivision Complex 1010 Brickell
- Subdivision Info 1010 Brickell
- Tax Amount $13,763
- Tax Year 2024
1010 Brickell Ave #1804
Miami, FL 33131Similar Properties For Sale
-
$1,330,0002 Beds2 Baths1,347 Sq.Ft485 Brickell Ave #4710, Miami, FL 33131
-
$1,325,0003 Beds3.5 Baths1,641 Sq.Ft68 SE 6th St #1404, Miami, FL 33131
-
$1,300,0003 Beds2.5 Baths1,655 Sq.Ft701 Brickell Key Blvd #1512, Miami, FL 33131
-
$1,300,0002 Beds2 Baths1,529 Sq.Ft1331 Brickell Bay Dr #2108, Miami, FL 33131
-
$1,300,0002 Beds2 Baths1,518 Sq.Ft495 Brickell Ave #3603, Miami, FL 33131
-
$1,299,0003 Beds3.5 Baths1,641 Sq.Ft68 SE 6th St #1204, Miami, FL 33131
-
$1,299,0002 Beds2 Baths1,633 Sq.Ft495 Brickell Ave #3604, Miami, FL 33131
-
$1,298,0002 Beds2 Baths1,529 Sq.Ft1331 Brickell Bay Dr #1808, Miami, FL 33131
-
$1,295,0002 Beds2 Baths1,500 Sq.Ft495 Brickell Ave #2304, Miami, FL 33131
-
$1,295,0002 Beds2 Baths1,459 Sq.Ft485 Brickell Ave #4408, Miami, FL 33131
-
$1,290,0002 Beds2.5 Baths1,418 Sq.Ft901 Brickell Key Blvd #1409, Miami, FL 33131
-
$1,275,0002 Beds2 Baths1,654 Sq.Ft495 Brickell Ave #4502, Miami, FL 33131
-
$1,270,0002 Beds2.5 Baths1,492 Sq.Ft200 Biscayne Blvd Way #4804, Miami, FL 33131
-
$1,250,0002 Beds2.5 Baths1,640 Sq.Ft888 Brickell Key Dr #408, Miami, FL 33131
-
$1,250,0002 Beds2.5 Baths1,574 Sq.Ft200 Biscayne Blvd Way #1407, Miami, FL 33131
-
$1,250,0002 Beds2.5 Baths1,558 Sq.Ft901 Brickell Key Blvd #1203, Miami, FL 33131
-
$1,250,0002 Beds2.5 Baths1,539 Sq.Ft200 Biscayne Blvd Way #4402, Miami, FL 33131
-
$1,250,0002 Beds2 Baths1,529 Sq.Ft1331 Brickell Bay Dr #1602, Miami, FL 33131
-
$1,250,0002 Beds2.5 Baths1,492 Sq.Ft200 Biscayne Blvd Way #4603, Miami, FL 33131
-
$1,250,0002 Beds2 Baths1,459 Sq.Ft485 Brickell Ave #3708, Miami, FL 33131
-
$1,050,0002 Beds2 Baths1,219 Sq.Ft68 SE 6th St #3510, Miami, FL 33131
-
$1,050,0002 Beds2 Baths1,012 Sq.Ft1300 Brickell Bay Dr #2710, Miami, FL 33131
-
$1,050,0002 Beds2 Baths1,325 Sq.Ft465 Brickell Ave #Bay 419, Miami, FL 33131
-
$1,050,0002 Beds2.5 Baths1,255 Sq.Ft200 Biscayne Blvd Way #3603, Miami, FL 33131
-
$1,050,0002 Beds2.5 Baths1,265 Sq.Ft68 SE 6th St #1201, Miami, FL 33131
-
$1,050,0002 Beds2 Baths1,290 Sq.Ft475 Brickell Ave #2307, Miami, FL 33131
-
$1,039,0001 Beds1.5 Baths1,135 Sq.Ft1331 Brickell Bay Dr #1007, Miami, FL 33131
-
$1,030,0002 Beds2 Baths1,208 Sq.Ft68 SE 6th St #2110, Miami, FL 33131
-
$1,025,0002 Beds2 Baths1,286 Sq.Ft485 Brickell Ave #4404, Miami, FL 33131
-
$999,0002 Beds2 Baths1,168 Sq.Ft475 Brickell Ave #1815, Miami, FL 33131
-
$999,0002 Beds2 Baths1,219 Sq.Ft68 SE 6th St #4110, Miami, FL 33131
-
$999,0002 Beds2 Baths1,313 Sq.Ft465 Brickell Ave #3505, Miami, FL 33131
-
$995,0002 Beds2 Baths1,303 Sq.Ft801 Brickell Key Blvd #2210, Miami, FL 33131
-
$995,0002 Beds2 Baths1,167 Sq.Ft475 Brickell Ave #2209, Miami, FL 33131
-
$980,0002 Beds2.5 Baths1,278 Sq.Ft950 Brickell Bay Dr #1710, Miami, FL 33131
-
$975,0002 Beds2 Baths1,193 Sq.Ft68 SE 6th St #1710, Miami, FL 33131
-
$975,0001 Beds2 Baths1,022 Sq.Ft1000 Brickell Plz #2805, Miami, FL 33131
-
$975,0001 Beds2 Baths1,022 Sq.Ft1000 Brickell Plz #2705, Miami, FL 33131
-
$969,0002 Beds2 Baths1,134 Sq.Ft1080 Brickell Ave #4209, Miami, FL 33131
-
$950,0002 Beds3 Baths1,325 Sq.Ft1010 Brickell Ave #1404, Miami, FL 33131
The multiple listing information is provided by the Miami Association of Realtors® from a copyrighted compilation of listings. The compilation of listings and each individual listing are ©2023-present Miami Association of Realtors®. All Rights Reserved. The information provided is for consumers' personal, noncommercial use and may not be used for any purpose other than to identify prospective properties consumers may be interested in purchasing. All properties are subject to prior sale or withdrawal. All information provided is deemed reliable but is not guaranteed accurate, and should be independently verified. Listing courtesy of: Growth Real Estate Corp. tel: (754) 245-4292
Real Estate IDX Powered by: TREMGROUP



























