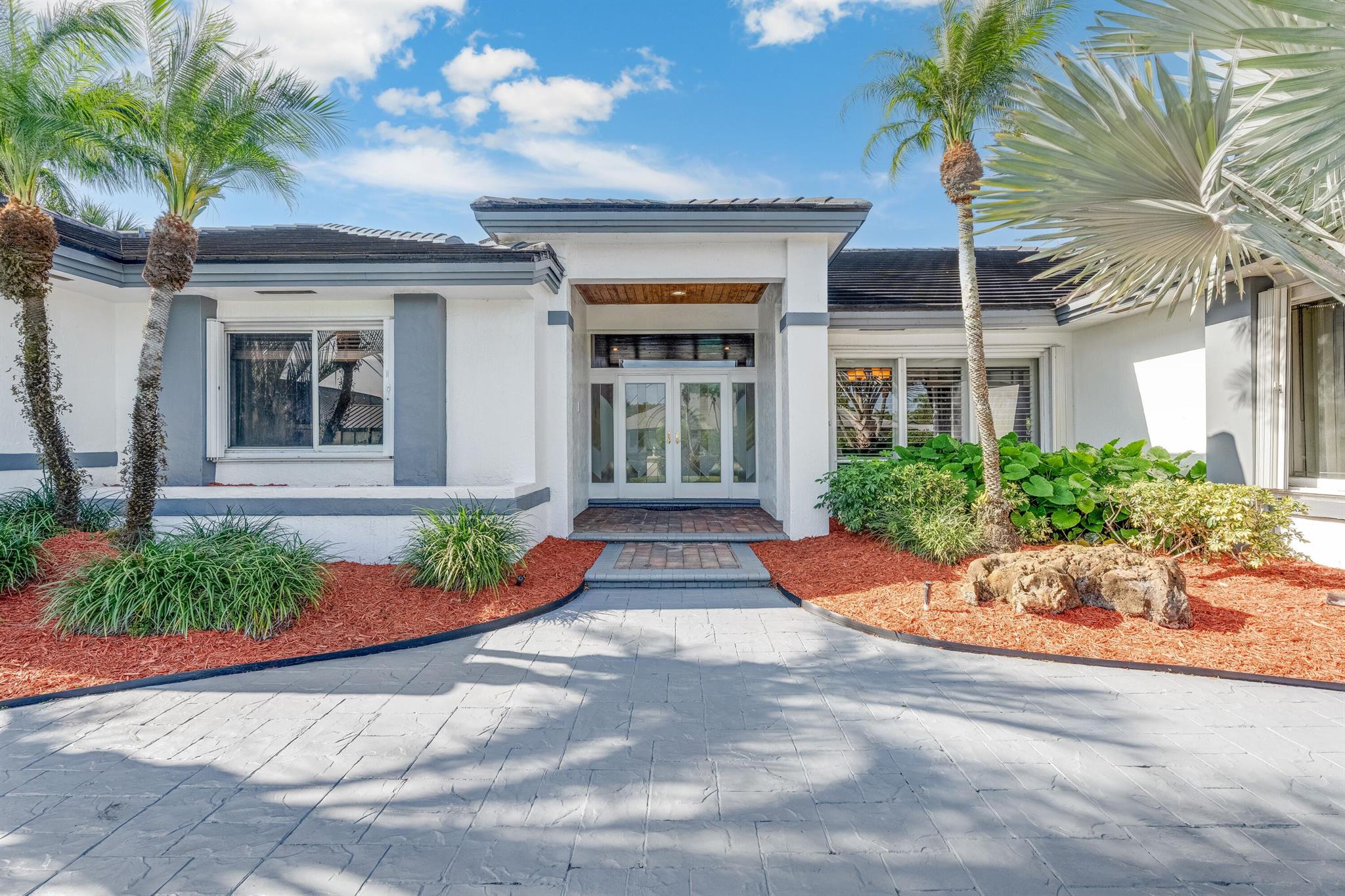Basic Information
- MLS # A11773771
- Type Single Family Home
- Subdivision/Complex Ivan Subdivision
- Year Built 1987
- Total Sqft 19,584
- Date Listed 04/07/2025
- Days on Market 76
You will love this STUNNING, tastefully appointed 5 bedroom, 4 bath residence situated on a secluded avenue in the Falls area! The unbelievably spacious and open floor plan is designed with beautiful flooring throughout, impact windows and doors, and a private primary retreat. An A-framed wall of glass is the grand centerpiece upon entry, illuminating the living area and inviting you to the gorgeous pool oasis beyond. The amazing, fully equipped gourmet kitchen features two islands, gas cooking, an oversized refrigerator, custom wood cabinetry, and ample storage. The backyard is breathtaking with a resort-style pool, outdoor kitchen, and a SEPARATE 477 sq. ft. GUEST HOUSE with bedroom, bath, and sauna. This one-of-a-kind entertainer's dream home exudes the ultimate lifestyle!
Exterior Features
- Waterfront No
- Parking Spaces 2
- Pool Yes
- Parking Description Attached, Circular Driveway, Driveway, Garage, Garage Door Opener
- Exterior Features Security High Impact Doors, Lighting, Patio
Interior Features
- Adjusted Sqft 4,203Sq.Ft
- Interior Features Wet Bar, Breakfast Bar, Bidet, Built In Features, Bedroom On Main Level, Dining Area, Separate Formal Dining Room, Dual Sinks, Entrance Foyer, Eat In Kitchen, French Doors Atrium Doors, Fireplace, Sitting Area In Primary, Split Bedrooms, Separate Shower, Vaulted Ceilings
- Sqft 4,203 Sq.Ft
Property Features
- Aprox. Lot Size 19,584
- Furnished Info No
- Lot Description Quarter To Half Acre Lot
- Short Sale Regular Sale
- HOA Fees N/A
- Subdivision Complex
- Subdivision Info Ivan Subdivision
- Tax Amount $10,083
- Tax Year 2024
12140 SW 100th Ave
Miami, FL 33176Similar Properties For Sale
-
$2,500,0006 Beds4.5 Baths5,116 Sq.Ft9260 SW 101st St, Miami, FL 33176
-
$2,495,0006 Beds4 Baths4,947 Sq.Ft9470 SW 97th St, Miami, FL 33176
-
$2,200,0004 Beds3 Baths4,649 Sq.Ft9040 SW 117th St, Miami, FL 33176
-
$1,885,0005 Beds3.5 Baths3,843 Sq.Ft9866 SW 111th Ter, Miami, FL 33176
-
$1,850,0004 Beds2.5 Baths3,504 Sq.Ft11845 SW 97th Ave, Miami, FL 33176
-
$1,800,0004 Beds3.5 Baths3,919 Sq.Ft9661 SW 123rd St, Miami, FL 33176
-
$1,625,0005 Beds4 Baths3,661 Sq.Ft10080 SW 145th St, Miami, FL 33176
-
$1,625,0005 Beds3 Baths3,646 Sq.Ft10341 SW 140th St, Miami, FL 33176
-
$1,625,0004 Beds2.5 Baths3,200 Sq.Ft10004 SW 130th Ter, Miami, FL 33176
The multiple listing information is provided by the Miami Association of Realtors® from a copyrighted compilation of listings. The compilation of listings and each individual listing are ©2023-present Miami Association of Realtors®. All Rights Reserved. The information provided is for consumers' personal, noncommercial use and may not be used for any purpose other than to identify prospective properties consumers may be interested in purchasing. All properties are subject to prior sale or withdrawal. All information provided is deemed reliable but is not guaranteed accurate, and should be independently verified. Listing courtesy of: Coldwell Banker Realty. tel: 305-253-2800
Real Estate IDX Powered by: TREMGROUP




































































