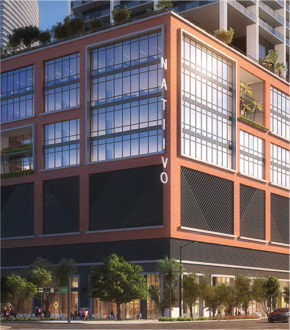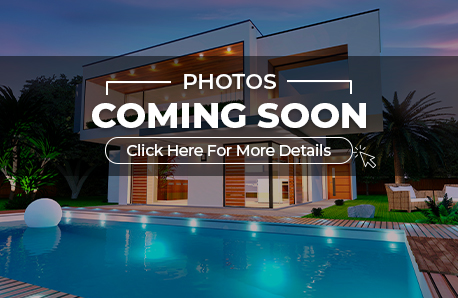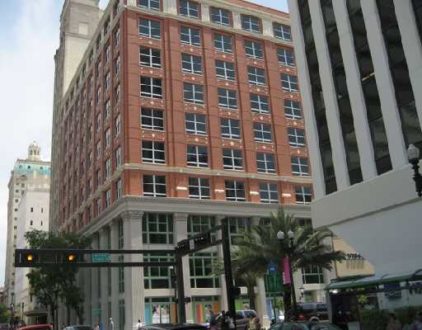Natiivo Miami
190 NE 6th Street- 604 Units
- Floors
- 2023 Built
Details
- Year: 2023
- Buildings: 1
- # of Floors:
- # of Units: 604
- # of Bedrooms: Studio, 1 Bed, 2 Bed, 3 Bed
- Units Per Floor: 16
- Development Type: Condominium, Residential
- Building Class: High-rise, Luxury
- Pets Allowed: Yes
- View: Park / Green Space, Water, Ocean, City
Description
Revolutionary new pre-construction project in Downtown Miami. The first purposely designed, built and licensed property for home sharing. The new way to own and stay.
Location
Neighborhood
Residential Active Sales Statistics
| Name | Quantity | Avg Price | Avg Price/ft² | Avg Size | |
|---|---|---|---|---|---|
| Downtown Miami | 16,278 | $1,159,883 | $532/ft² |
Residential Active Rental Statistics
| Name | Quantity | Avg Price | Avg Price/ft² | Avg Size | |
|---|---|---|---|---|---|
| Downtown Miami | 16,278 | $1,159,883 | $532/ft² |





