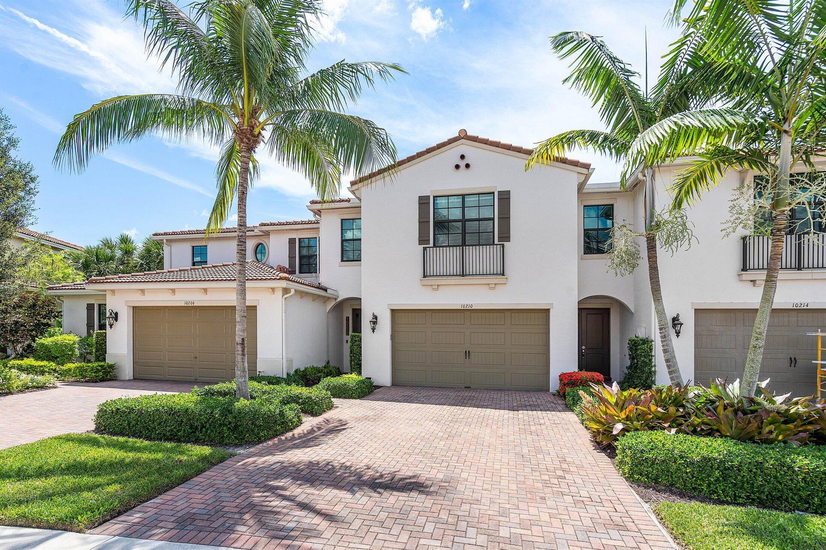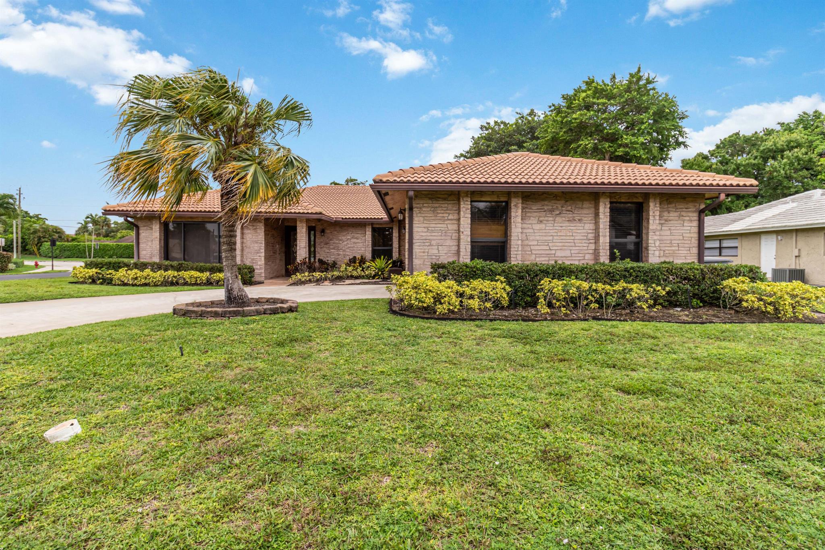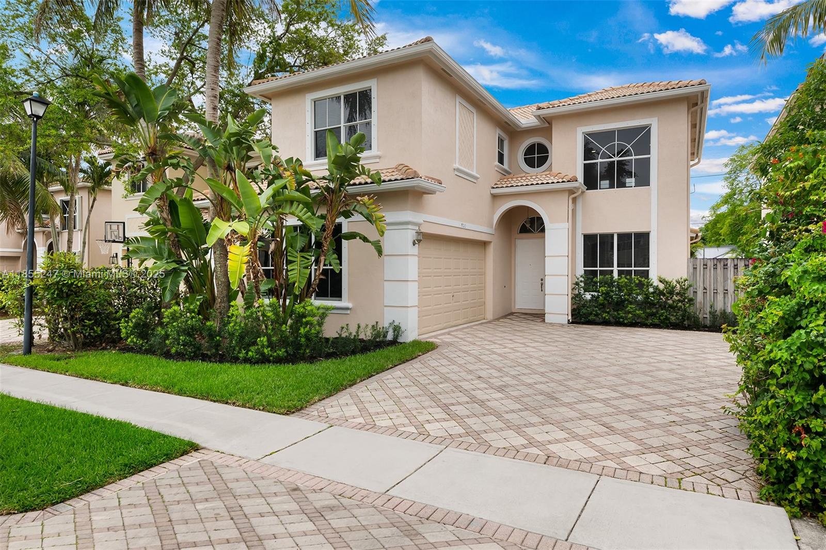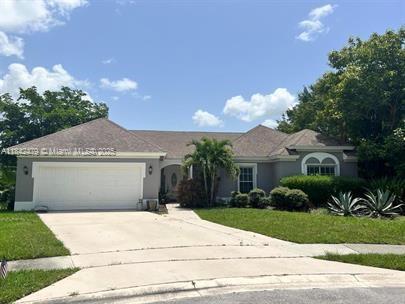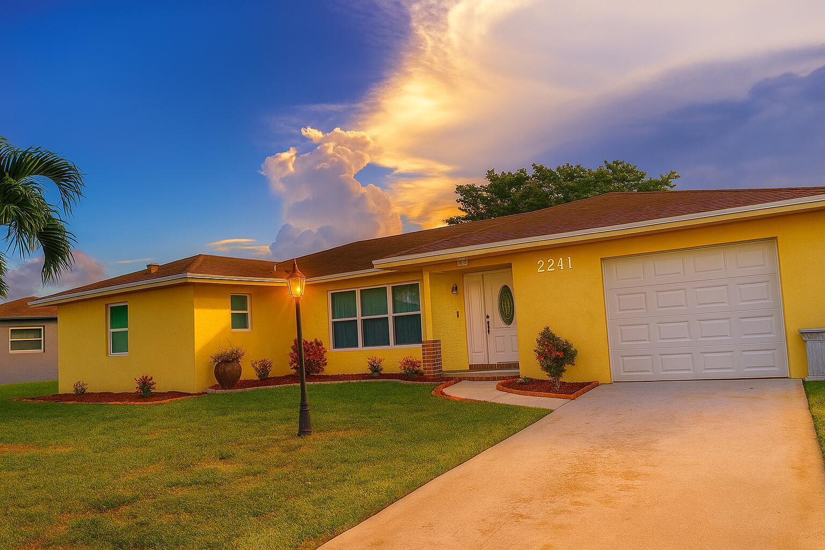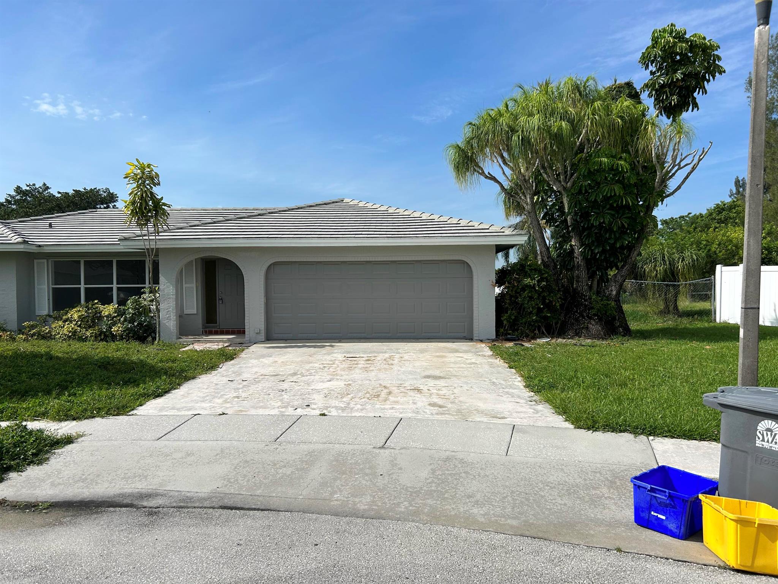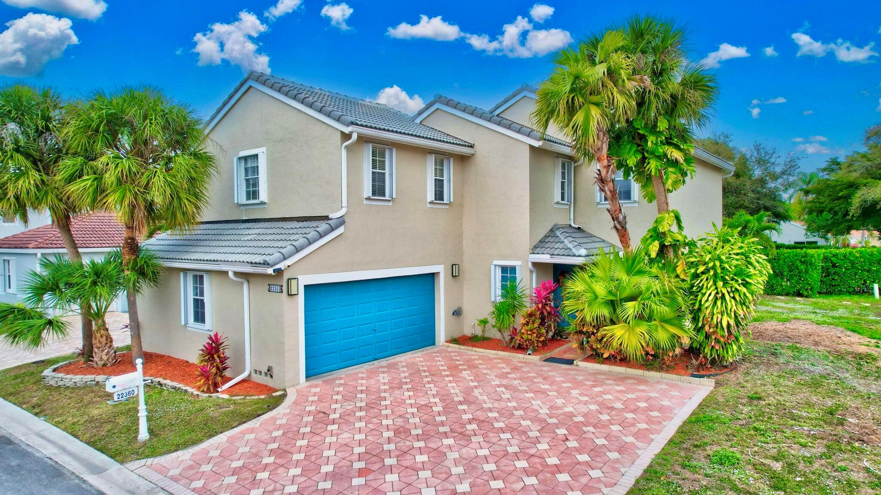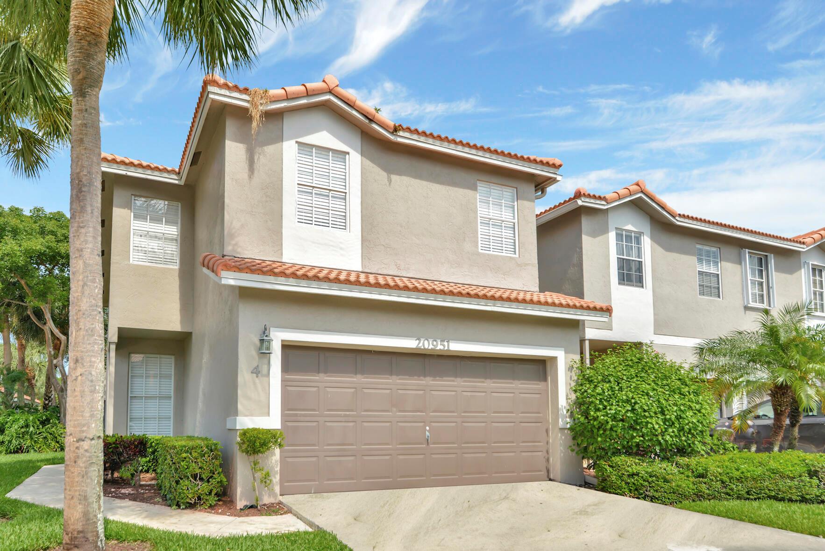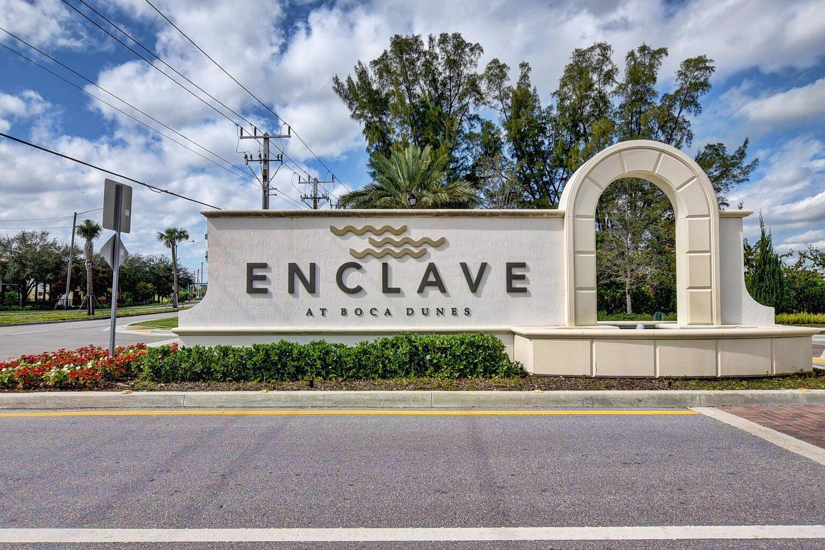Basic Information
- MLS # RX-11106940
- Type Townhouse
- Subdivision/Complex Boca Dunes Pud
- Year Built 2018
- Total Sqft 2,131
- Date Listed 07/12/2025
- Days on Market 42
A Hidden Oasis! Amazing newer Townhome in gated community with upgraded finishes & golf course & water views. Foyer entry opens to Wide-Open Floor Plan with neutral porcelain Tile Floor on main floor. Spacious living area w/Hurricane Impact Sliders out to private east facing patio. Chef's Kitchen offers double GE Ovens, custom cabinets, huge Quartz Center Island. The 2nd floor has the spacious Primary Suite, 2 custom fitted walk-in closets & spa-inspired primary bath. 2 additional large bedrooms -one w/ walk-in closet. Guest Bath w/Tub. Custom Lights & Fans, Blackout Shades for bedrooms. Laundry room with NEW washer/dryer. 2 car garage w/ Epoxy Coat, expanded driveway. Resort-Style Amenities Include: Clubhouse, Fitness Center, Pool & Spa. Zoned For A-Rated Boca Raton Schools.
Amenities
- Billiard Room
- Business Center
- Clubhouse
- Pool
- Spa Hot Tub
Exterior Features
- Waterfront Yes
- Parking Spaces 2
- Pool No
- WF Description Lake Front
- Parking Description Attached, Driveway, Garage, Two Or More Spaces, Garage Door Opener
- Exterior Features Patio
Interior Features
- Adjusted Sqft 2,131Sq.Ft
- Interior Features Closet Cabinetry, Dual Sinks, Entrance Foyer, Custom Mirrors, Split Bedrooms, Separate Shower, Walk In Closets
- Sqft 2,131 Sq.Ft
Property Features
- Aprox. Lot Size 2,708
- Furnished Info No
- Lot Description Sprinklers Automatic
- Short Sale Regular Sale
- HOA Fees N/A
- Subdivision Complex Boca Dunes Pud
- Subdivision Info Boca Dunes Pud
- Tax Amount $0
- Tax Year 0
10210 Akenside Dr
Boca Raton, FL 33428Similar Properties For Rent
-
$4,7003 Beds2 Baths2,160 Sq.Ft21920 Holly Tree Way, Boca Raton, FL 33428
-
$4,5004 Beds2.5 Baths2,476 Sq.Ft9720 Vineyard Ct #9720, Boca Raton, FL 33428
-
$4,1004 Beds2.5 Baths2,195 Sq.Ft12020 Quilting Ln, Boca Raton, FL 33428
-
$4,1004 Beds2 Baths1,788 Sq.Ft22141 Aquila St, Boca Raton, FL 33428
-
$4,0004 Beds2 Baths1,708 Sq.Ft22203 Aquila St, Boca Raton, FL 33428
-
$3,9754 Beds2.5 Baths1,973 Sq.Ft22360 Overture Cir, Boca Raton, FL 33428
-
$3,8003 Beds2.5 Baths1,850 Sq.Ft20951 Via Jasmine #4, Boca Raton, FL 33428
-
$3,8003 Beds2.5 Baths1,728 Sq.Ft9952 Brickhill Dr, Boca Raton, FL 33428
-
$3,7003 Beds2.5 Baths1,872 Sq.Ft23344 Sunview Way, Boca Raton, FL 33428
-
$3,6993 Beds2.5 Baths1,728 Sq.Ft9932 Brickhill Dr, Boca Raton, FL 33428
The multiple listing information is provided by the Miami Association of Realtors® from a copyrighted compilation of listings. The compilation of listings and each individual listing are ©2023-present Miami Association of Realtors®. All Rights Reserved. The information provided is for consumers' personal, noncommercial use and may not be used for any purpose other than to identify prospective properties consumers may be interested in purchasing. All properties are subject to prior sale or withdrawal. All information provided is deemed reliable but is not guaranteed accurate, and should be independently verified. Listing courtesy of: Campbell&Rosemurgy Real Estate. tel: (561) 395-9355
Real Estate IDX Powered by: TREMGROUP


