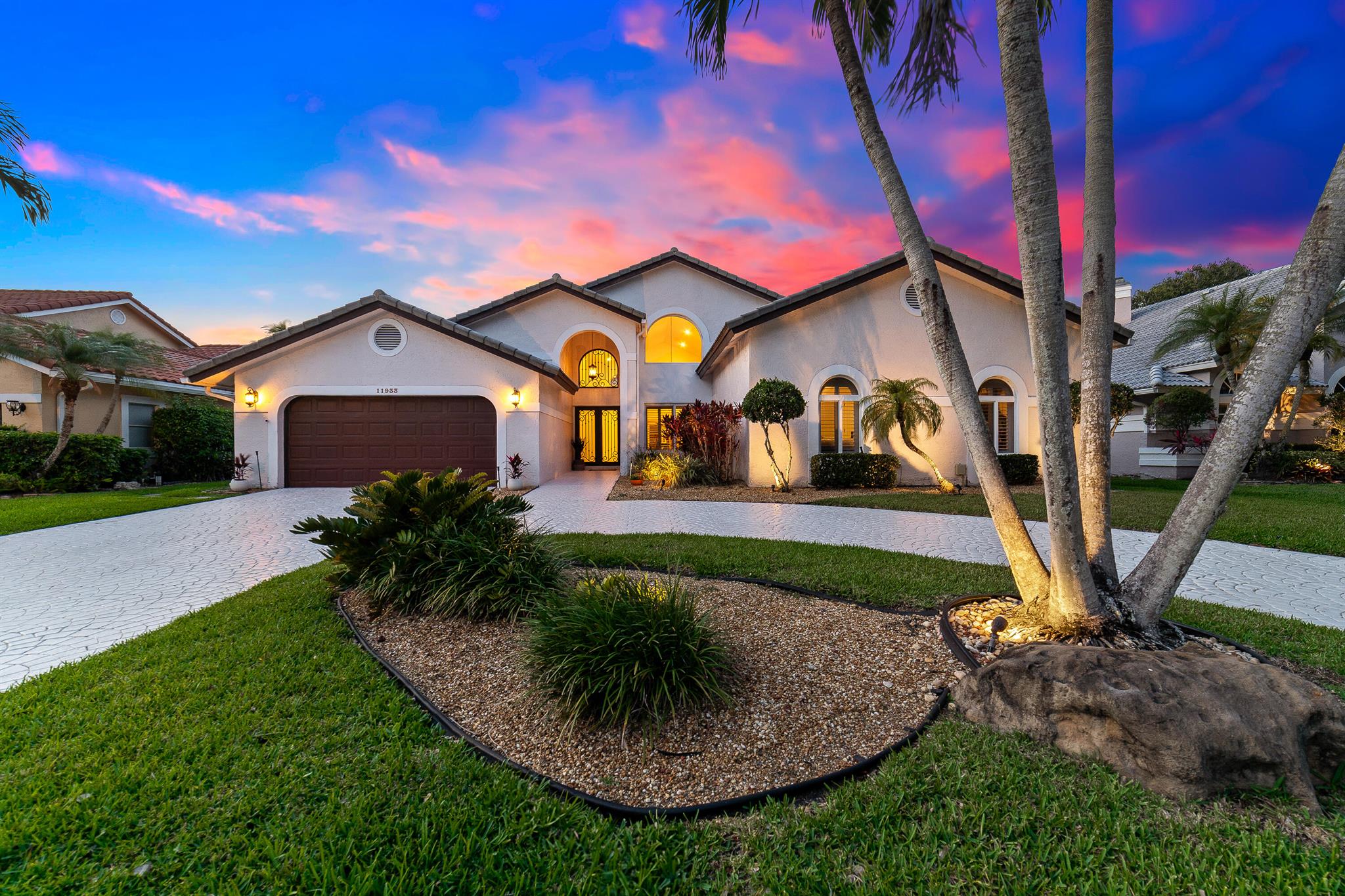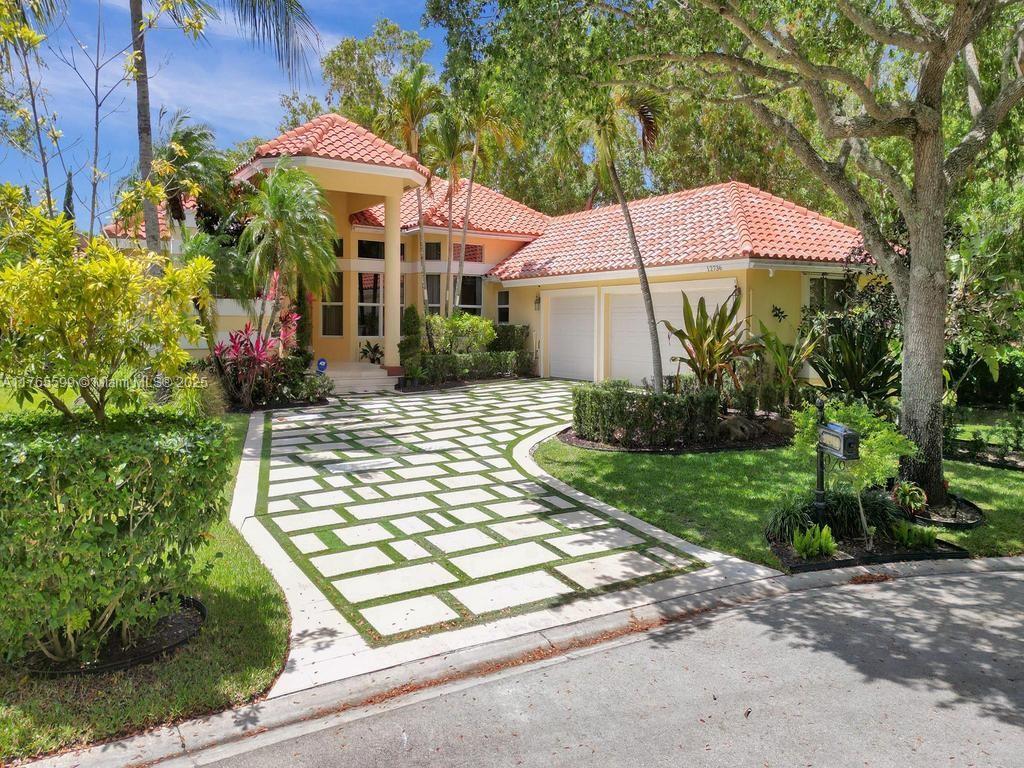Basic Information
- MLS # F10495179
- Type Single Family Home
- Subdivision/Complex Pine Landing
- Year Built 1984
- Total Sqft 9,000
- Date Listed 03/31/2025
- Days on Market 94
DON"T MISS THIS NEW PRICE REDUCTION!!! Welcome to this professionally landscaped & immaculately maintained home with paver driveway & oversized 2 car garage. Vaulted ceilings, crown moulding & skylights too. The custom kitchen has upgraded stainless appliances and designer edged granite. Dual A/C units add optimum efficiency. Guest bath has a charming pedestal sink. Two cabana baths have double granite vanities and access the expansive travertine screened pool /patio. A raised sitting area gives unobstructed views of the quiet rambling canal. A lovely waterfall in the pool adds to the resort like feeling. Around the corner meander along the boardwalk to 2 parks with soccer, baseball fields, basketball tennis, pickle ball and water park. Close to highways and shopping. Best of all..no HOA
Exterior Features
- Waterfront Yes
- Parking Spaces 2
- Pool Yes
- WF Description Canal Front, Other
- Parking Description Driveway, Paver Block, On Street, Garage Door Opener
- Exterior Features Enclosed Porch, Lighting, Storm Security Shutters
Interior Features
- Adjusted Sqft 2,389Sq.Ft
- Interior Features Bedroom On Main Level, Breakfast Area, Dining Area, Separate Formal Dining Room, Dual Sinks, Entrance Foyer, Eat In Kitchen, French Doors Atrium Doors, First Floor Entry, Main Level Primary, Pantry, Skylights, Separate Shower, Stacked Bedrooms, Walk In Closets
- Sqft 2,389 Sq.Ft
Property Features
- Aprox. Lot Size 9,000
- Furnished Info No
- Lot Description Quarter To Half Acre Lot, Sprinklers Automatic
- Short Sale Regular Sale
- HOA Fees N/A
- Subdivision Complex
- Subdivision Info Pine Landing
- Tax Amount $6,496
- Tax Year 2024
10866 NW 14th St
Coral Springs, FL 33071Similar Properties For Sale
-
$925,0005 Beds3.5 Baths2,690 Sq.Ft11933 Classic Dr, Coral Springs, FL 33071
-
$924,9995 Beds3.5 Baths2,869 Sq.Ft467 NW 120th Dr, Coral Springs, FL 33071
-
$899,0005 Beds4 Baths2,687 Sq.Ft1574 NW 121st Dr, Coral Springs, FL 33071
-
$899,0004 Beds3.5 Baths2,611 Sq.Ft12736 NW 18th Pl, Coral Springs, FL 33071
-
$889,0004 Beds3 Baths2,449 Sq.Ft1609 NW 102nd Way, Coral Springs, FL 33071
-
$869,0005 Beds3 Baths2,934 Sq.Ft9919 SW 1st Ct, Coral Springs, FL 33071
-
$869,0004 Beds2.5 Baths2,797 Sq.Ft10877 NW 6th St, Coral Springs, FL 33071
-
$869,0005 Beds3 Baths2,506 Sq.Ft1708 NW 126th Dr, Coral Springs, FL 33071
-
$865,0006 Beds2.5 Baths2,984 Sq.Ft10753 NW 9th Ct, Coral Springs, FL 33071
-
$850,0004 Beds2.5 Baths2,619 Sq.Ft10412 NW 6th St, Coral Springs, FL 33071
The multiple listing information is provided by the Miami Association of Realtors® from a copyrighted compilation of listings. The compilation of listings and each individual listing are ©2023-present Miami Association of Realtors®. All Rights Reserved. The information provided is for consumers' personal, noncommercial use and may not be used for any purpose other than to identify prospective properties consumers may be interested in purchasing. All properties are subject to prior sale or withdrawal. All information provided is deemed reliable but is not guaranteed accurate, and should be independently verified. Listing courtesy of: Coldwell Banker Realty. tel: (954) 753-2200
Real Estate IDX Powered by: TREMGROUP


















































