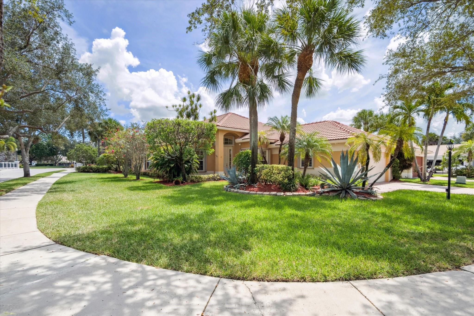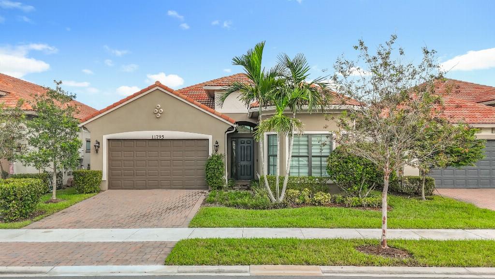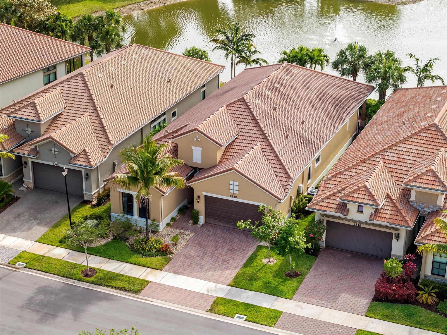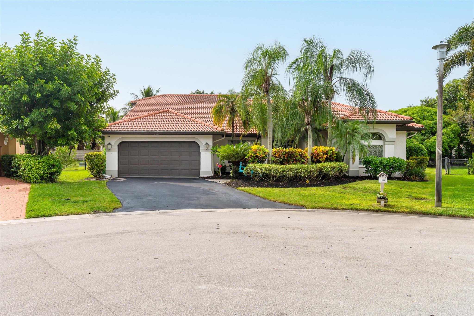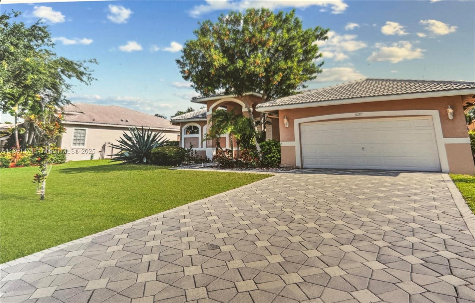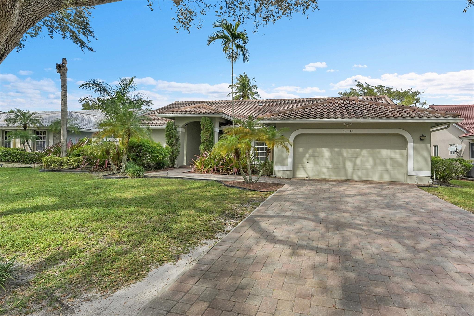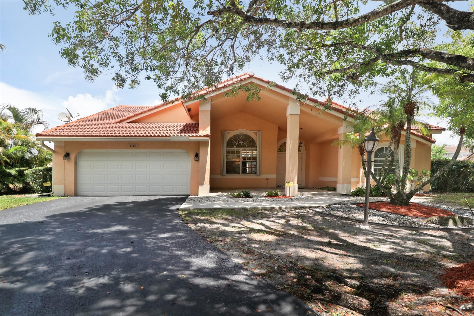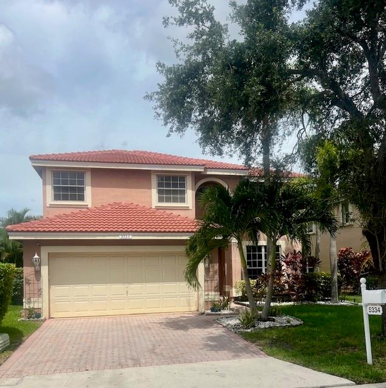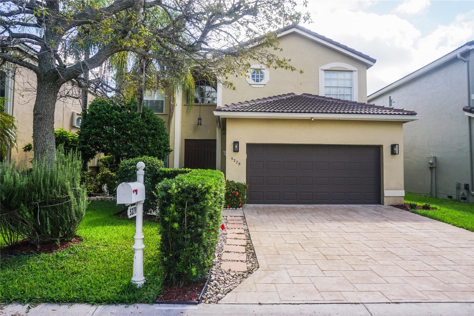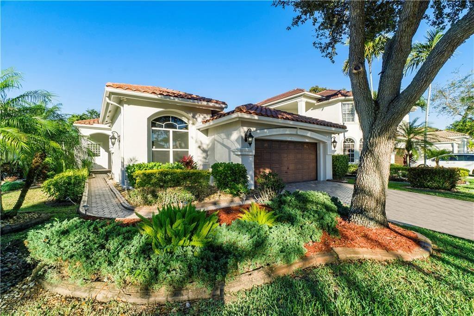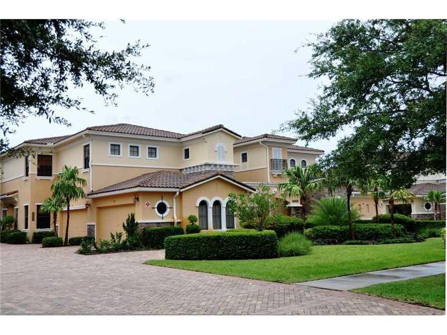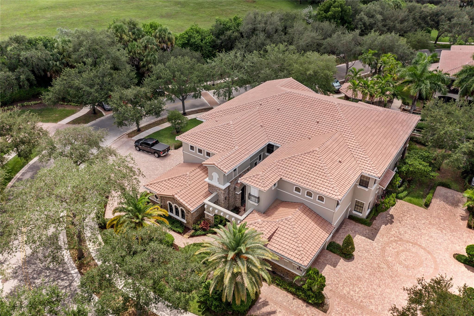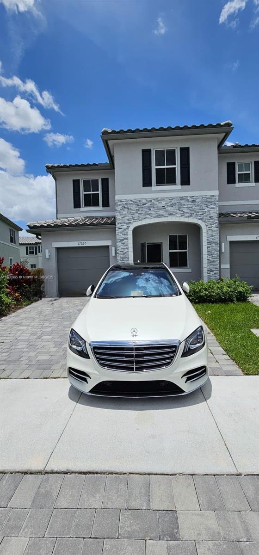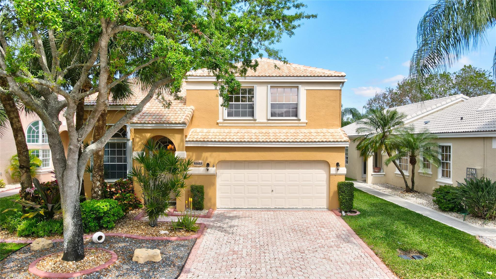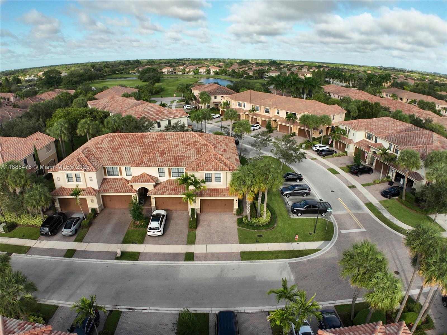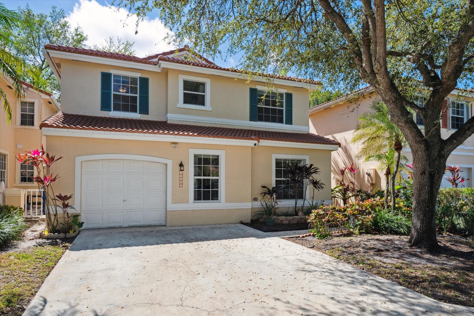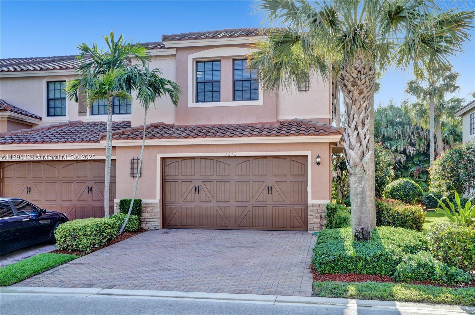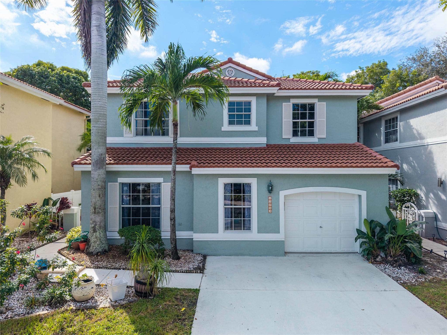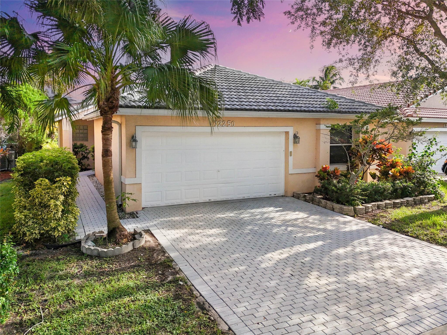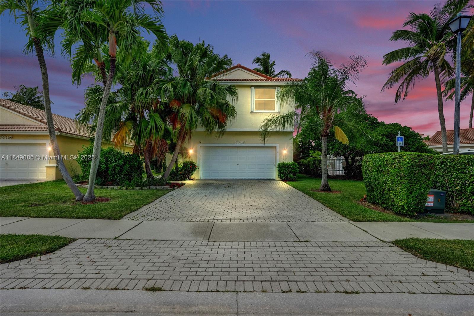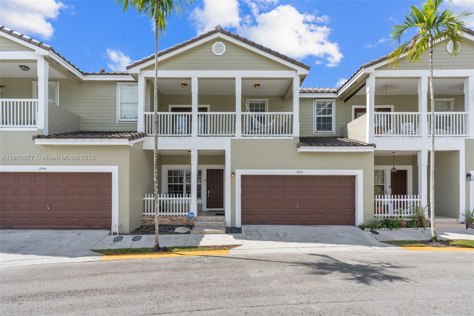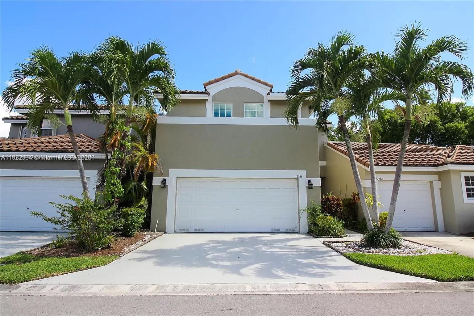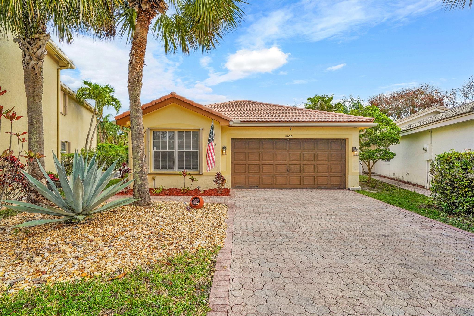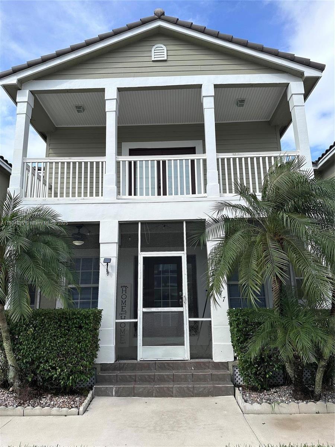Basic Information
- MLS # F10517941
- Type Single Family Home
- Subdivision/Complex Parkland Isles
- Year Built 2000
- Total Sqft 8,780
- Date Listed 07/31/2025
- Days on Market 108
Welcome to Parkland Isles! This 4-bedroom, 2-bath Tavernier model is situated on a desirable corner lot with peaceful water views in a prestigious guard-gated community. The home features a 2-car garage, 2024 A/C, 2023 water heater, accordion hurricane shutters, and a large screened patio perfect for outdoor enjoyment. The kitchen includes 42" cabinets, Corian countertops, and under-cabinet lighting, while custom closets add functionality throughout the home. Residents enjoy resort-style amenities including a clubhouse, fitness center, tennis and pickleball courts, and a heated pool and spa. A rare opportunity in one of Parkland’s most sought-after neighborhoods—don’t miss it!
Exterior Features
- Waterfront Yes
- Parking Spaces 2
- Pool No
- WF Description Lake Front, Other
- Parking Description Attached, Driveway, Garage, Paver Block, Garage Door Opener
- Exterior Features Enclosed Porch, Lighting, Storm Security Shutters
Interior Features
- Adjusted Sqft 2,176Sq.Ft
- Interior Features Bedroom On Main Level, Closet Cabinetry, Dining Area, Separate Formal Dining Room, Dual Sinks, Eat In Kitchen, Garden Tub Roman Tub, High Ceilings, Main Level Primary, Pantry, Split Bedrooms, Separate Shower, Walk In Closets
- Sqft 2,176 Sq.Ft
Property Features
- Aprox. Lot Size 8,780
- Furnished Info No
- Lot Description Sprinklers Automatic, Less Than Quarter Acre
- Short Sale Regular Sale
- HOA Fees $1,030
- Subdivision Complex
- Subdivision Info Parkland Isles
- Tax Amount $7,490
- Tax Year 2024
11015 NW 64th Dr
Parkland, FL 33076Similar Properties For Sale
-
$843,5002 Beds2.5 Baths2,305 Sq.Ft11795 Vivar Run, Parkland, FL 33076
-
$825,0003 Beds2.5 Baths2,692 Sq.Ft9657 Kalmar Cir, Parkland, FL 33076
-
$810,9994 Beds3 Baths2,394 Sq.Ft4964 NW 108th Ter, Coral Springs, FL 33076
-
$799,9003 Beds2.5 Baths2,692 Sq.Ft9530 Karlberg Way, Parkland, FL 33076
-
$799,9005 Beds4 Baths2,454 Sq.Ft5408 NW 109th Ln, Coral Springs, FL 33076
-
$795,0004 Beds3 Baths2,470 Sq.Ft9500 NW 49th Ct, Coral Springs, FL 33076
-
$769,9004 Beds2 Baths2,278 Sq.Ft11257 NW 51st St, Coral Springs, FL 33076
-
$750,0004 Beds2.5 Baths2,223 Sq.Ft10333 NW 49th Ct, Coral Springs, FL 33076
-
$750,0004 Beds2 Baths2,337 Sq.Ft5743 NW 100th Way, Coral Springs, FL 33076
-
$750,0004 Beds2.5 Baths2,572 Sq.Ft5334 NW 120th Ave, Coral Springs, FL 33076
-
$730,0004 Beds2.5 Baths2,608 Sq.Ft5279 NW 112th Way, Coral Springs, FL 33076
-
$725,0003 Beds2 Baths2,464 Sq.Ft5854 NW 126th Ter, Coral Springs, FL 33076
-
$724,9004 Beds2 Baths2,288 Sq.Ft7645 Old Thyme Ct #6B, Parkland, FL 33076
-
$719,9004 Beds2 Baths2,288 Sq.Ft7656 Old Thyme Ct #13B, Parkland, FL 33076
-
$684,9994 Beds2 Baths2,188 Sq.Ft5445 NW 122th Dr, Coral Springs, FL 33076
-
$675,0004 Beds2.5 Baths2,207 Sq.Ft5552 NW 125th Ter, Coral Springs, FL 33076
-
$674,5004 Beds2.5 Baths1,853 Sq.Ft11931 NW 47th Mnr, Coral Springs, FL 33076
-
$649,9003 Beds3 Baths1,853 Sq.Ft11920 NW 47th Mnr, Coral Springs, FL 33076
-
$649,9004 Beds2.5 Baths2,132 Sq.Ft11433 NW 49th Dr, Coral Springs, FL 33076
-
$645,9004 Beds3 Baths1,853 Sq.Ft11851 NW 46th St, Coral Springs, FL 33076
-
$639,9003 Beds2.5 Baths1,875 Sq.Ft8405 Lakeview Trl, Parkland, FL 33076
-
$635,0004 Beds2.5 Baths1,874 Sq.Ft7277 NW 108th Way #7277, Parkland, FL 33076
-
$625,0004 Beds2.5 Baths1,961 Sq.Ft10845 NW 46th Dr, Coral Springs, FL 33076
-
$625,0004 Beds2.5 Baths1,839 Sq.Ft7242 NW 108th Way, Parkland, FL 33076
-
$610,0004 Beds3 Baths1,853 Sq.Ft12028 NW 46th St, Coral Springs, FL 33076
-
$599,9004 Beds2.5 Baths1,961 Sq.Ft11063 NW 46th Dr, Coral Springs, FL 33076
-
$599,0003 Beds2 Baths1,654 Sq.Ft12250 NW 57th St, Coral Springs, FL 33076
-
$599,0003 Beds2.5 Baths1,869 Sq.Ft9637 Watercrest Isle, Parkland, FL 33076
-
$595,0003 Beds2.5 Baths2,007 Sq.Ft12205 NW 56th Ct, Coral Springs, FL 33076
-
$590,0004 Beds2.5 Baths2,162 Sq.Ft10548 NW 56th Dr, Coral Springs, FL 33076
-
$590,0004 Beds2.5 Baths1,952 Sq.Ft12056 NW 56th St, Coral Springs, FL 33076
-
$580,0004 Beds3.5 Baths2,030 Sq.Ft9618 Waterview Way, Parkland, FL 33076
-
$579,9994 Beds2 Baths1,834 Sq.Ft11655 NW 54th St, Coral Springs, FL 33076
-
$579,0003 Beds2.5 Baths2,104 Sq.Ft10577 NW 56th Pl, Coral Springs, FL 33076
-
$577,5004 Beds3.5 Baths1,967 Sq.Ft9627 Watercrest Isle, Parkland, FL 33076
-
$575,0003 Beds2.5 Baths1,875 Sq.Ft8433 Blue Cv Way #8433, Parkland, FL 33076
The multiple listing information is provided by the Miami Association of Realtors® from a copyrighted compilation of listings. The compilation of listings and each individual listing are ©2023-present Miami Association of Realtors®. All Rights Reserved. The information provided is for consumers' personal, noncommercial use and may not be used for any purpose other than to identify prospective properties consumers may be interested in purchasing. All properties are subject to prior sale or withdrawal. All information provided is deemed reliable but is not guaranteed accurate, and should be independently verified. Listing courtesy of: Re/Max 1st Choice. tel: (954) 334-4622
Real Estate IDX Powered by: TREMGROUP


