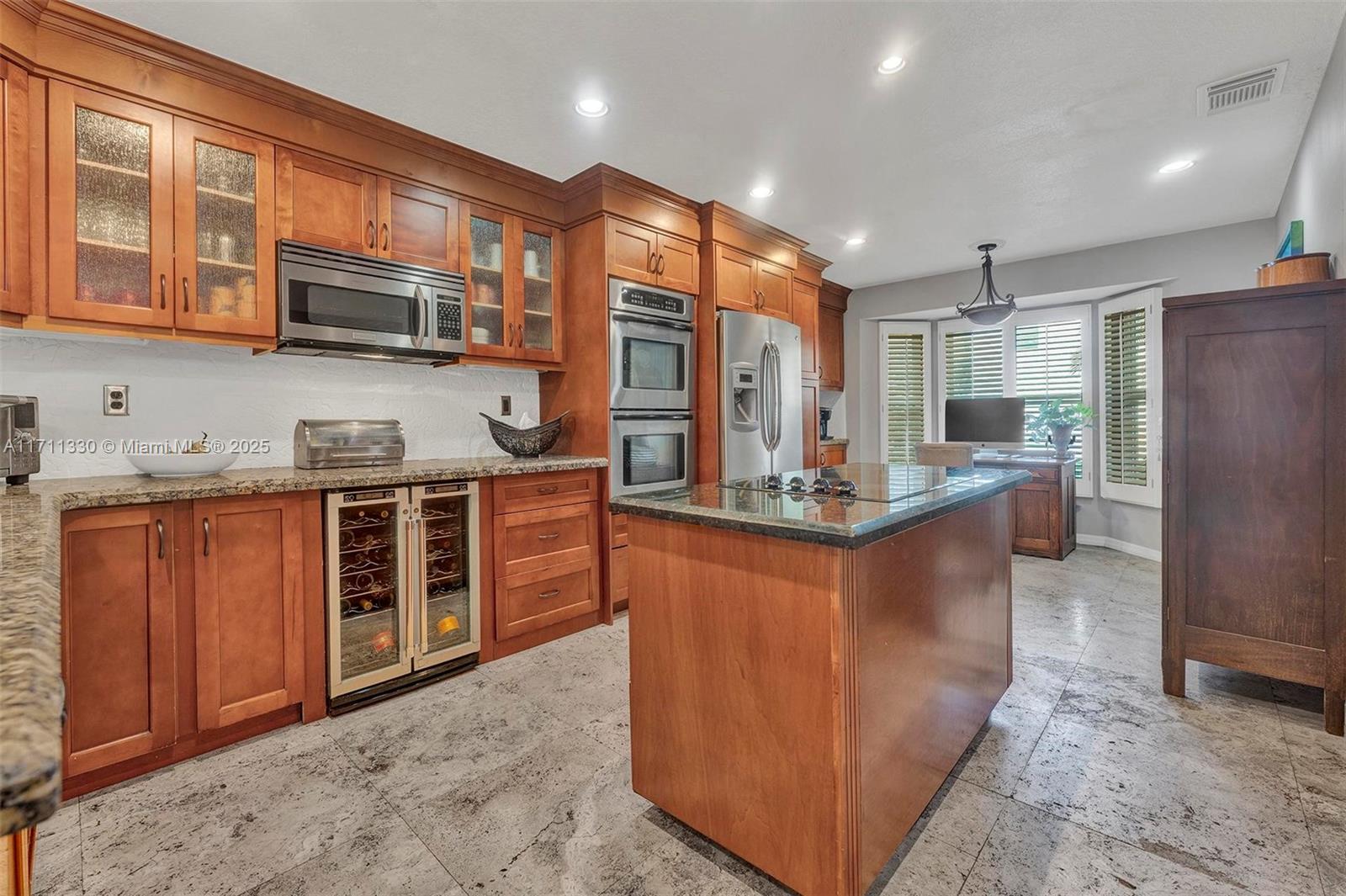Basic Information
- MLS # A11711330
- Type Single Family Home
- Subdivision/Complex West Lake Village Plat
- Year Built 1996
- Total Sqft 3,366
- Date Listed 12/19/2024
- Days on Market 191
Elegant 3BR/2.5BR Corner Lot Home in Gated West Lake Village, Live just minutes from Hollywood Beach, in this beautifully upgraded home W/ 2-car garage in one of Hollywood's most desirable gated communities. Highlights include soaring ceilings, marble floors, a designer kitchen W/ granite counters & double ovens & a custom-built den. Upstairs offers a spacious primary suite with spa-style bath & XL closet W/ built-ins. Enjoy outdoor living in a private, zen-inspired backyard W/ paver patio & custom teak-stained privacy fence. Impact windows, new A/C W/ sterilization system, fresh exterior paint & designer finishes throughout. West Lake Village features 24/7 security, a resort-style pool, tennis & pickleball courts, gym, clubhouse, all just minutes from downtown Hollywood & FLL Airport.
Exterior Features
- Waterfront No
- Parking Spaces 2
- Pool No
- Parking Description Attached, Driveway, Garage, Guest
- Exterior Features Fence, Patio, Security High Impact Doors
Interior Features
- Adjusted Sqft 1,919Sq.Ft
- Interior Features Built In Features, Breakfast Area, Dual Sinks, Eat In Kitchen, First Floor Entry, Kitchen Island, Living Dining Room, Split Bedrooms, Separate Shower, Upper Level Primary, Vaulted Ceilings, Walk In Closets
- Sqft 1,919 Sq.Ft
Property Features
- Aprox. Lot Size 3,366
- Furnished Info No
- Lot Description Less Than Quarter Acre
- Short Sale Regular Sale
- HOA Fees $370
- Subdivision Complex
- Subdivision Info West Lake Village Plat
- Tax Amount $9,605
- Tax Year 2024
1140 Linden St
Hollywood, FL 33019Similar Properties For Sale
-
$935,0004 Beds2 Baths1,947 Sq.Ft1355 Madison St, Hollywood, FL 33019
-
$918,0003 Beds2.5 Baths1,919 Sq.Ft1151 W Lake St, Hollywood, FL 33019
-
$875,0002 Beds2.5 Baths2,263 Sq.Ft1049 Van Buren St, Hollywood, FL 33019
-
$849,9993 Beds2.5 Baths2,046 Sq.Ft1135 W Lake St, Hollywood, FL 33019
-
$849,9004 Beds2.5 Baths2,113 Sq.Ft1120 Papaya St, Hollywood, FL 33019
-
$849,0004 Beds3 Baths2,335 Sq.Ft1025 Silverbell St, Hollywood, FL 33019
-
$848,0004 Beds2.5 Baths2,113 Sq.Ft1410 Sweetbay Way, Hollywood, FL 33019
-
$840,0004 Beds4 Baths1,983 Sq.Ft1116 Hollywood Blvd, Hollywood, FL 33019
-
$834,9003 Beds2.5 Baths2,069 Sq.Ft975 Weeping Willow Way, Hollywood, FL 33019
-
$830,0003 Beds2.5 Baths1,919 Sq.Ft1140 Oysterwood St, Hollywood, FL 33019
The multiple listing information is provided by the Miami Association of Realtors® from a copyrighted compilation of listings. The compilation of listings and each individual listing are ©2023-present Miami Association of Realtors®. All Rights Reserved. The information provided is for consumers' personal, noncommercial use and may not be used for any purpose other than to identify prospective properties consumers may be interested in purchasing. All properties are subject to prior sale or withdrawal. All information provided is deemed reliable but is not guaranteed accurate, and should be independently verified. Listing courtesy of: The Keyes Company. tel: 954-893-1322
Real Estate IDX Powered by: TREMGROUP














































