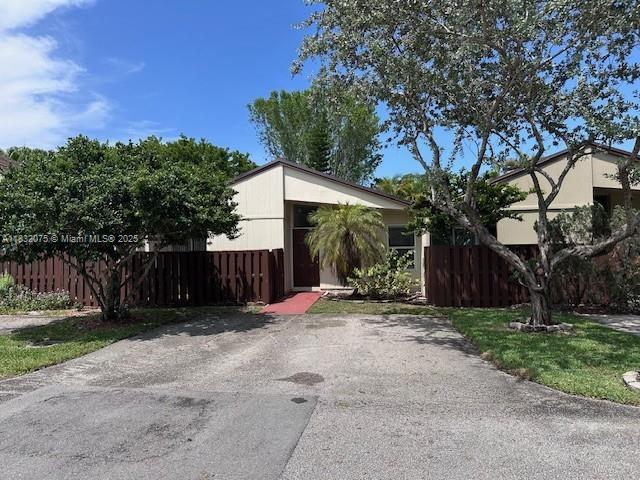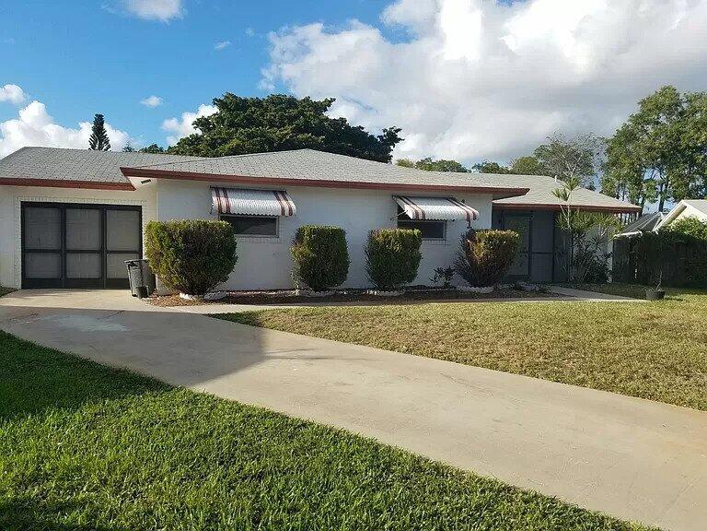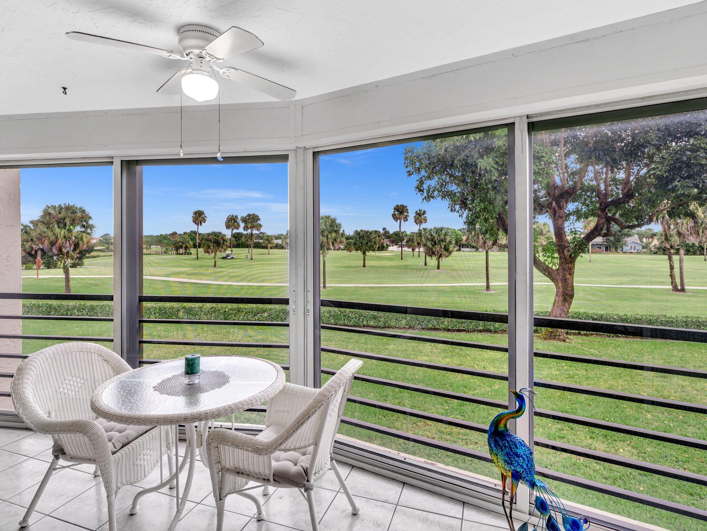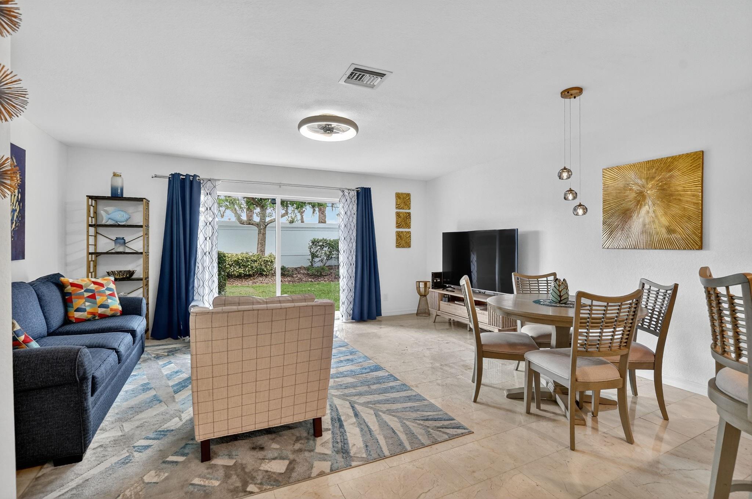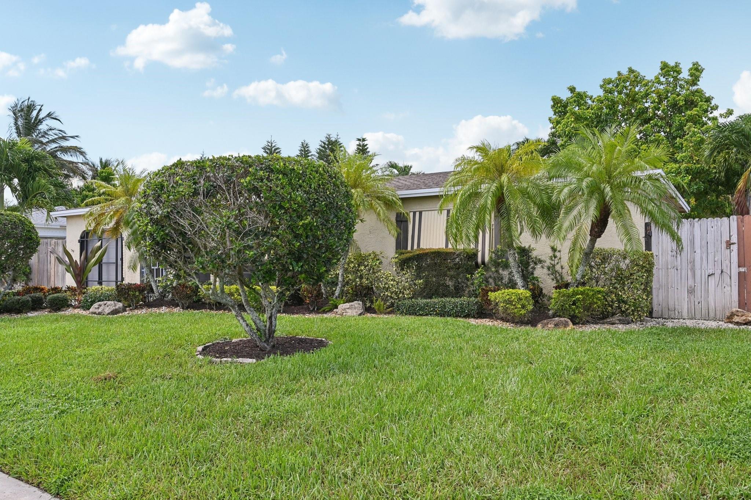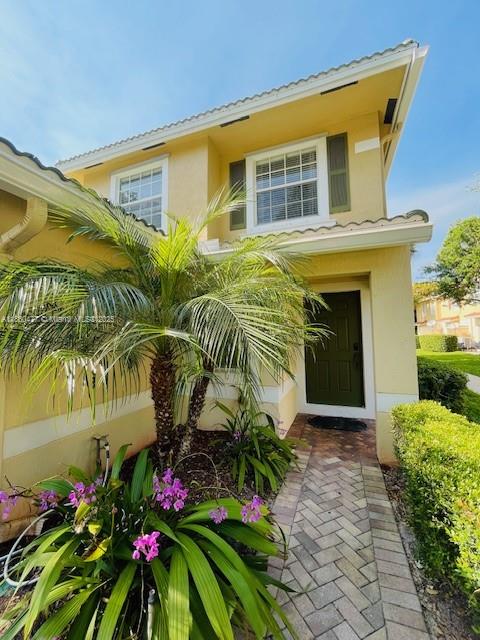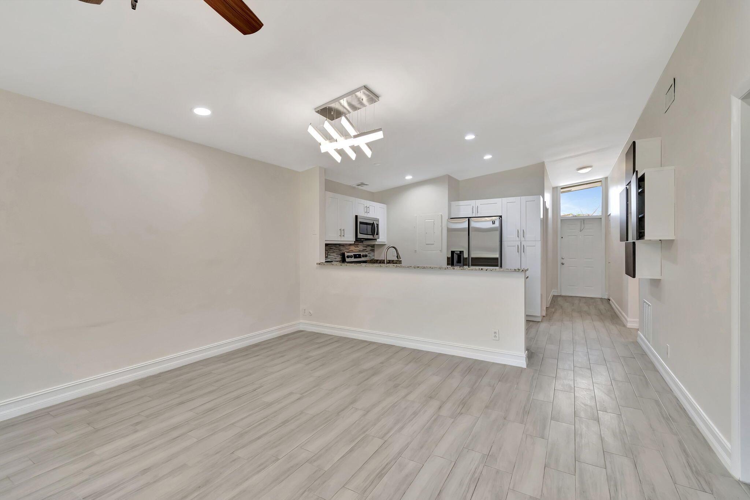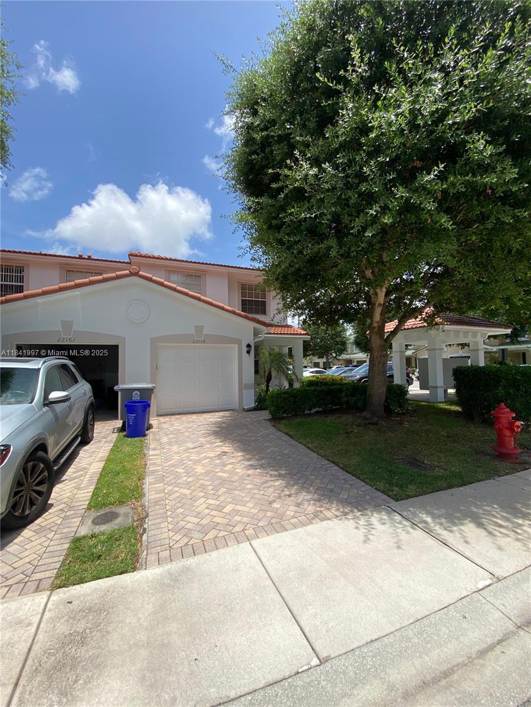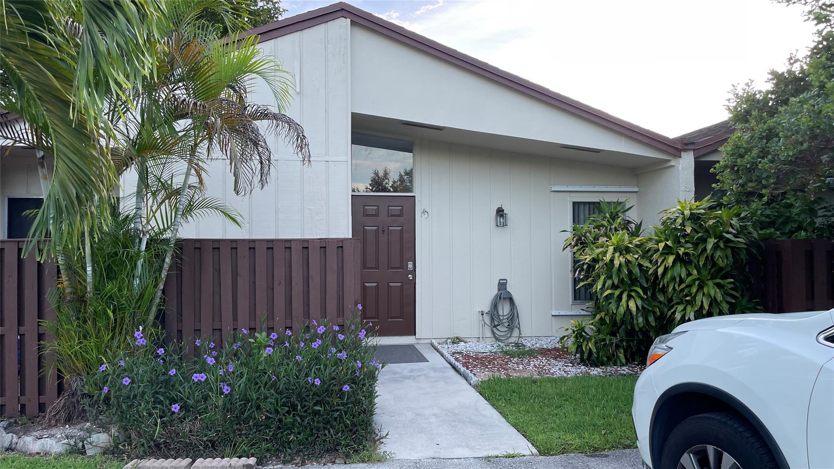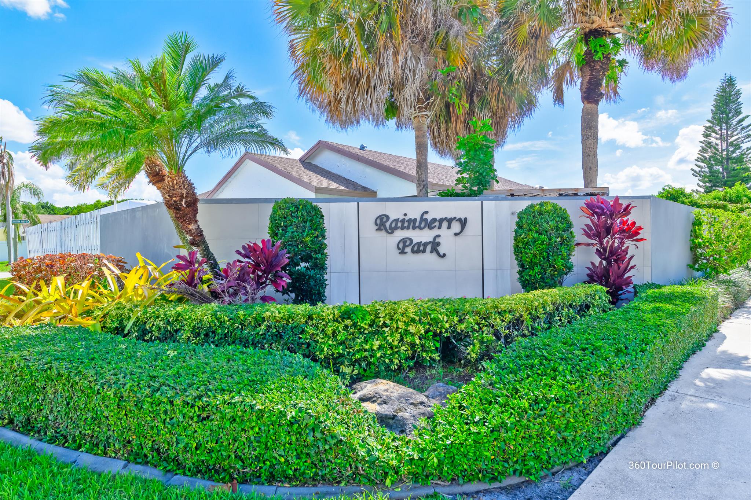Basic Information
- MLS # A11832075
- Type Single Family Home
- Subdivision/Complex Timberwalk Sec 3
- Year Built 1980
- Total Sqft 2,252
- Date Listed 07/09/2025
- Days on Market 52
This fully updated 3-bed, 2-bath villa features vaulted ceilings, a sleek quartz kitchen with white wood cabinets, new stainless steel appliances, and oversized porcelain tile floors throughout. Located in the highly desirable Timberwalk community, part of Boca Raton’s A+ school district, and just minutes from top-rated schools, shopping, dining, 441, and West Boca Medical Center. Enjoy community amenities like a pool, playground, and scenic trails. Logger’s Run Park and Middle School are just steps away. Don’t miss this move-in-ready gem—schedule your tour today!
Amenities
- Clubhouse
- Pool
Exterior Features
- Waterfront No
- Parking Spaces 0
- Pool No
- Parking Description Guest, Two Spaces
- Exterior Features Enclosed Porch, Lighting
Interior Features
- Adjusted Sqft 1,200Sq.Ft
- Interior Features Bedroom On Main Level, First Floor Entry, Living Dining Room
- Sqft 1,200 Sq.Ft
Property Features
- Aprox. Lot Size 2,252
- Furnished Info No
- Lot Description Less Than Quarter Acre
- Short Sale Regular Sale
- HOA Fees N/A
- Subdivision Complex
- Subdivision Info Timberwalk Sec 3
- Tax Amount $0
- Tax Year 0
11572 Timbers Way #11572
Boca Raton, FL 33428Similar Properties For Rent
-
$3,6003 Beds2 Baths1,288 Sq.Ft10133 Windtree Ln, Boca Raton, FL 33428
-
$3,5003 Beds2 Baths1,461 Sq.Ft10332 Brookville Ln, Boca Raton, FL 33428
-
$3,5002 Beds2 Baths1,400 Sq.Ft23249 Barwood Ln #205, Boca Raton, FL 33428
-
$3,5002 Beds2.5 Baths1,280 Sq.Ft22120 Majestic Woods Way, Boca Raton, FL 33428
-
$3,4003 Beds2 Baths1,356 Sq.Ft4549 Baldric St, Boca Raton, FL 33428
-
$3,3003 Beds2.5 Baths1,445 Sq.Ft22111 Majestic Woods Way #22111, Boca Raton, FL 33428
-
$3,2503 Beds2 Baths1,200 Sq.Ft11555 Orange Blossom Ln, Boca Raton, FL 33428
-
$3,2003 Beds2.5 Baths1,445 Sq.Ft22159 Majestic Woods Way, Boca Raton, FL 33428
-
$3,2003 Beds2 Baths1,200 Sq.Ft11603 Orange Blossom Ln, Boca Raton, FL 33428
-
$3,1003 Beds2 Baths1,394 Sq.Ft9532 Everglades Park Ln, Boca Raton, FL 33428
The multiple listing information is provided by the Miami Association of Realtors® from a copyrighted compilation of listings. The compilation of listings and each individual listing are ©2023-present Miami Association of Realtors®. All Rights Reserved. The information provided is for consumers' personal, noncommercial use and may not be used for any purpose other than to identify prospective properties consumers may be interested in purchasing. All properties are subject to prior sale or withdrawal. All information provided is deemed reliable but is not guaranteed accurate, and should be independently verified. Listing courtesy of: RE/MAX Direct. tel:
Real Estate IDX Powered by: TREMGROUP


