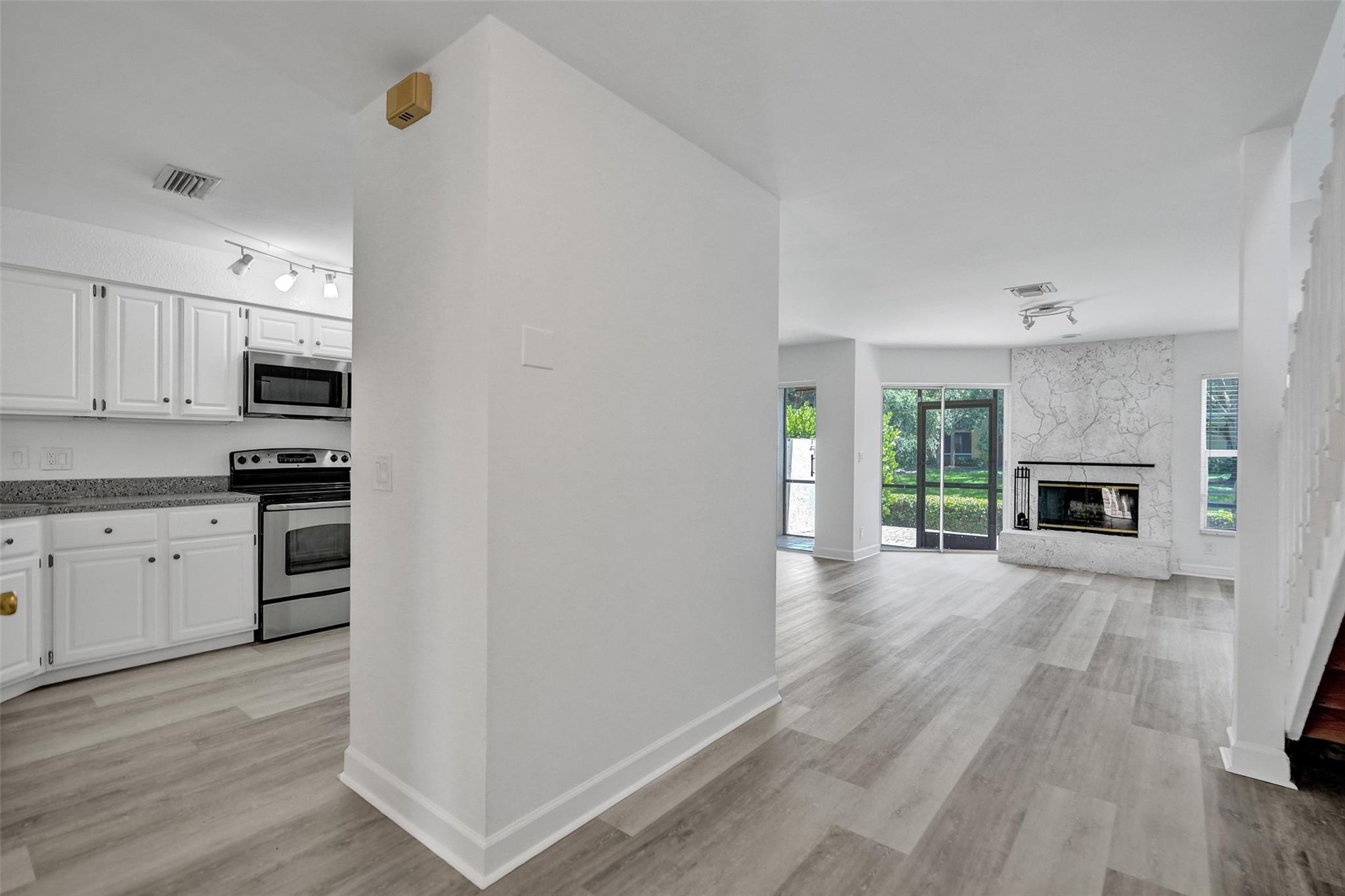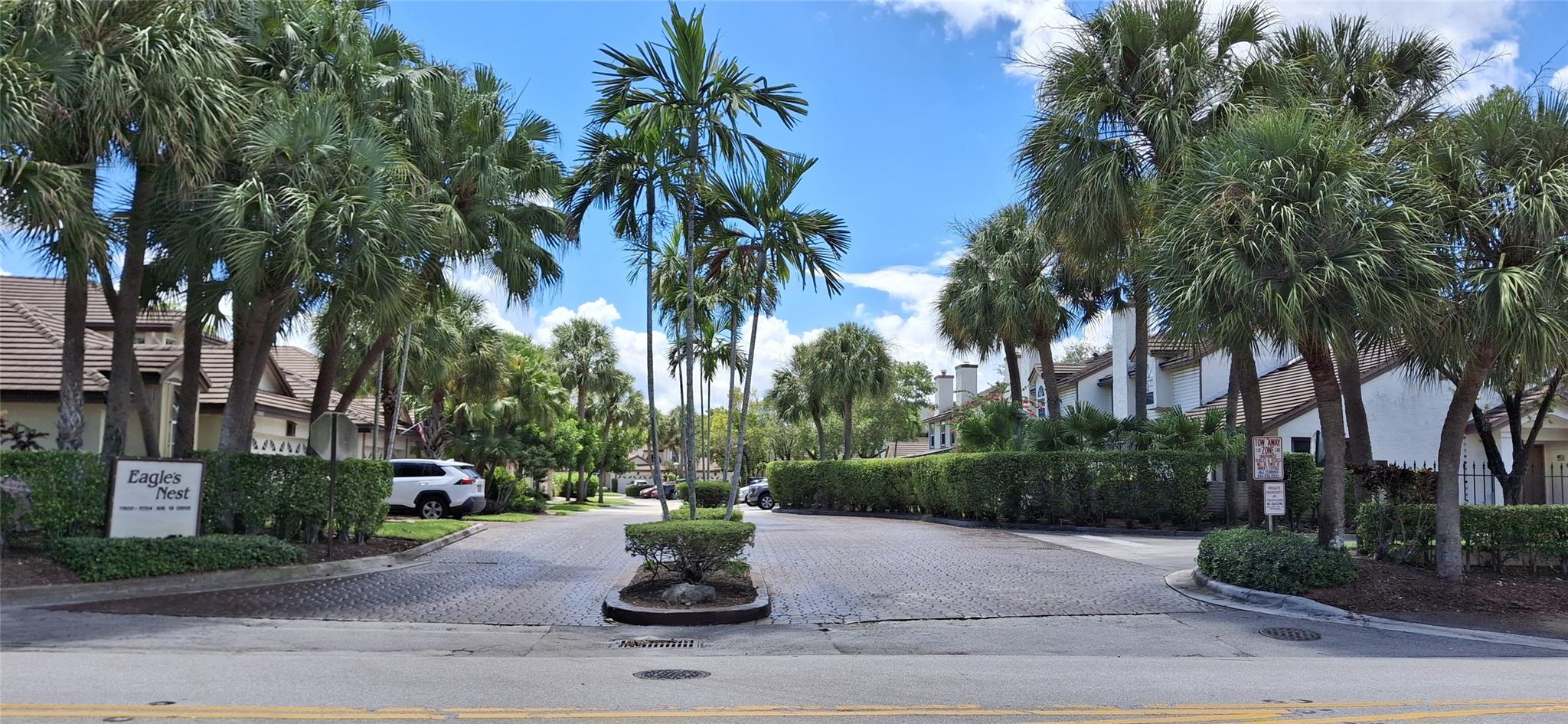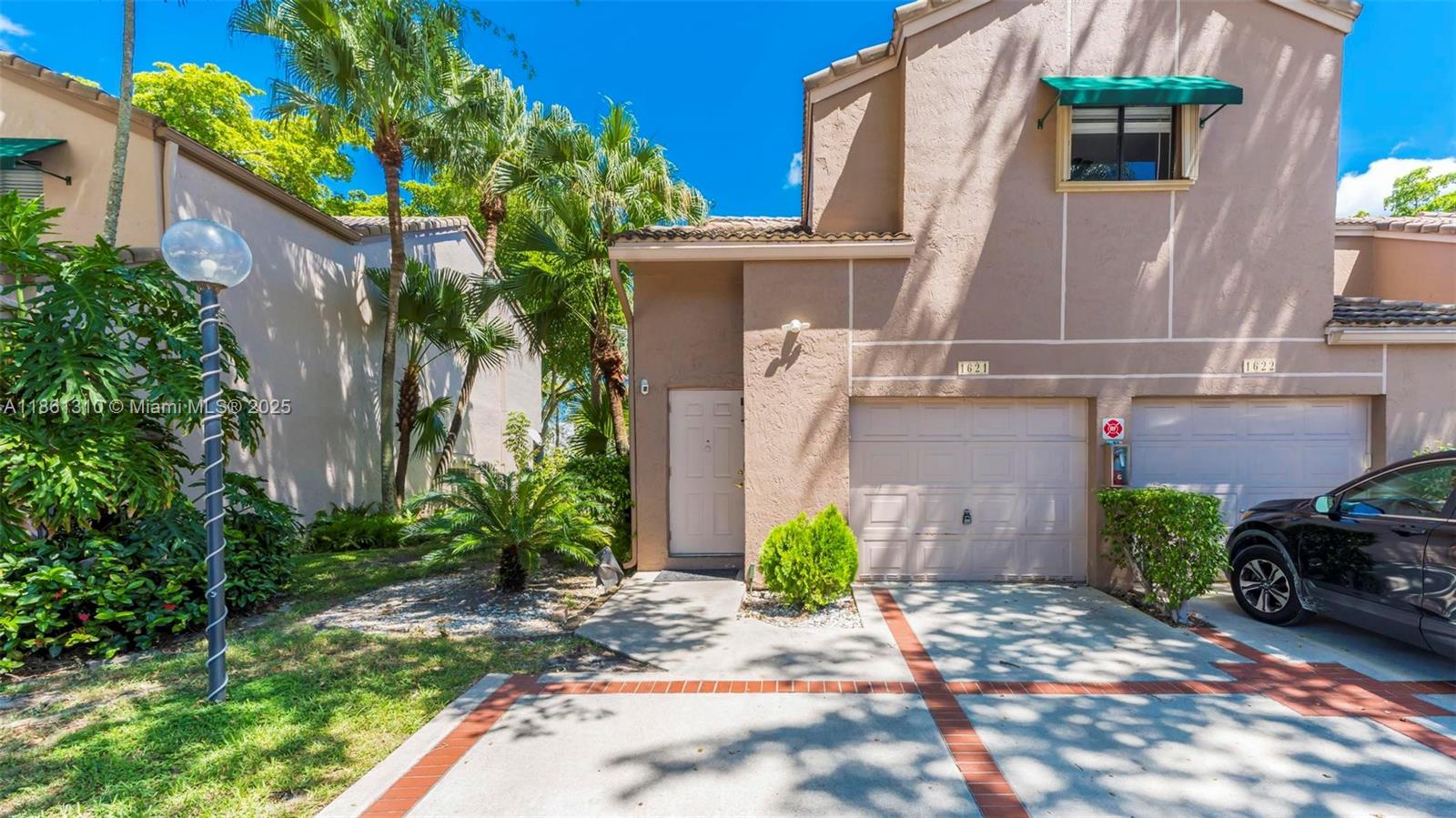Basic Information
- MLS # F10477484
- Type Townhouse
- Status Sold
- Subdivision/Complex Steeplechase @ EagleTrace
- Year Built 1994
- Total Sqft 1,845
- Date Listed 12/23/2024
- Days on Market 241
Agents are very welcome!. This open & bright open floor plan flows seamlessly, creating a welcoming atmosphere for entertaining & everyday living. Located in a great school district; this home is perfect to raise & educate your children. 3 bedrooms, a loft/office, 2 bathrooms, 1 garage, walk-in closets, newer appliances, new washer & dryer, new plantation shutters, & new insulated garage door. Dog-friendly community, full hurricane protection-accordion/rolling shutters, a championship golf course (not required membership). Condo fees cover maintenance of the roof and everything on the exterior; water, trash, reserves, lawn, brand new club house, gym, pool, 11 tennis/basketball/pickleball courts & manned gate. About 60 guest parking spaces within a minute's walk. Ok to rent. Easy to see!!
Amenities
- Basketball Court
- Clubhouse
- Fitness Center
- Golf Course
- Playground
- Pool
- Tennis Courts
Exterior Features
- Waterfront Yes
- Parking Spaces 1
- Pool Yes
- Parking Description Attached, Garage, Two Or More Spaces, Garage Door Opener
- Exterior Features Shutters Electric, Storm Security Shutters
Interior Features
- Adjusted Sqft 1,845Sq.Ft
- Interior Features First Floor Entry, High Ceilings, Main Living Area Upper Level, Walk In Closets
- Sqft 1,845 Sq.Ft
Property Features
- Aprox. Lot Size 2,045
- Furnished Info No
- Short Sale Regular Sale
- HOA Fees $798
- Subdivision Complex Steeplechase @ EagleTrace
- Subdivision Info Steeplechase @ EagleTrace
- Tax Amount $4,463
- Tax Year 2023
12337 NW 10th Dr #D-5
Coral Springs, FL 33071Similar Properties For Sale
-
$439,5003 Beds2.5 Baths1,876 Sq.Ft10856 Cypress Glen Dr #10856, Coral Springs, FL 33071
-
$435,0003 Beds2.5 Baths1,610 Sq.Ft11652 NW 19th Dr #11652, Coral Springs, FL 33071
-
$425,0003 Beds2 Baths1,845 Sq.Ft12342 NW 10th Dr #D-9, Coral Springs, FL 33071
-
$409,9903 Beds2.5 Baths1,610 Sq.Ft11696 NW 19th Dr #11696, Coral Springs, FL 33071
-
$395,0003 Beds2 Baths1,404 Sq.Ft1410 Riverwood Ln, Coral Springs, FL 33071
-
$379,7003 Beds2 Baths1,600 Sq.Ft1621 Cypress Pointe Dr #5-11, Coral Springs, FL 33071
-
$370,0003 Beds2.5 Baths1,789 Sq.Ft11680 NW 20th Dr #-, Coral Springs, FL 33071
-
$368,0003 Beds2.5 Baths1,600 Sq.Ft11694 NW 20th Dr, Coral Springs, FL 33071
-
$349,9004 Beds3 Baths1,690 Sq.Ft, Coral Springs, FL 33071
-
$349,9003 Beds2.5 Baths1,604 Sq.Ft1616 Cypress Pointe Dr #1616, Coral Springs, FL 33071
The multiple listing information is provided by the Miami Association of Realtors® from a copyrighted compilation of listings. The compilation of listings and each individual listing are ©2023-present Miami Association of Realtors®. All Rights Reserved. The information provided is for consumers' personal, noncommercial use and may not be used for any purpose other than to identify prospective properties consumers may be interested in purchasing. All properties are subject to prior sale or withdrawal. All information provided is deemed reliable but is not guaranteed accurate, and should be independently verified. Listing courtesy of: United Realty Group Inc. tel:
Real Estate IDX Powered by: TREMGROUP













