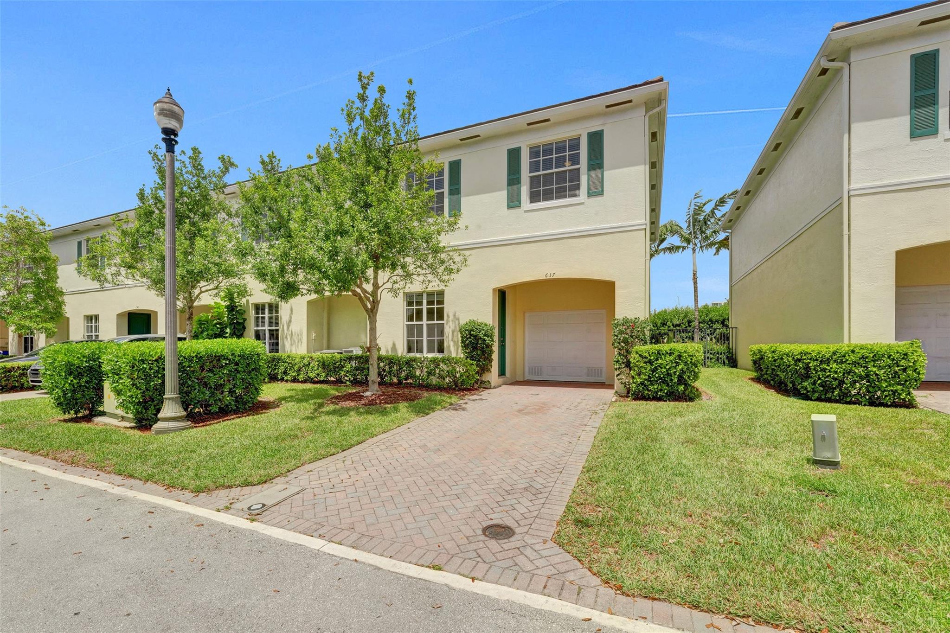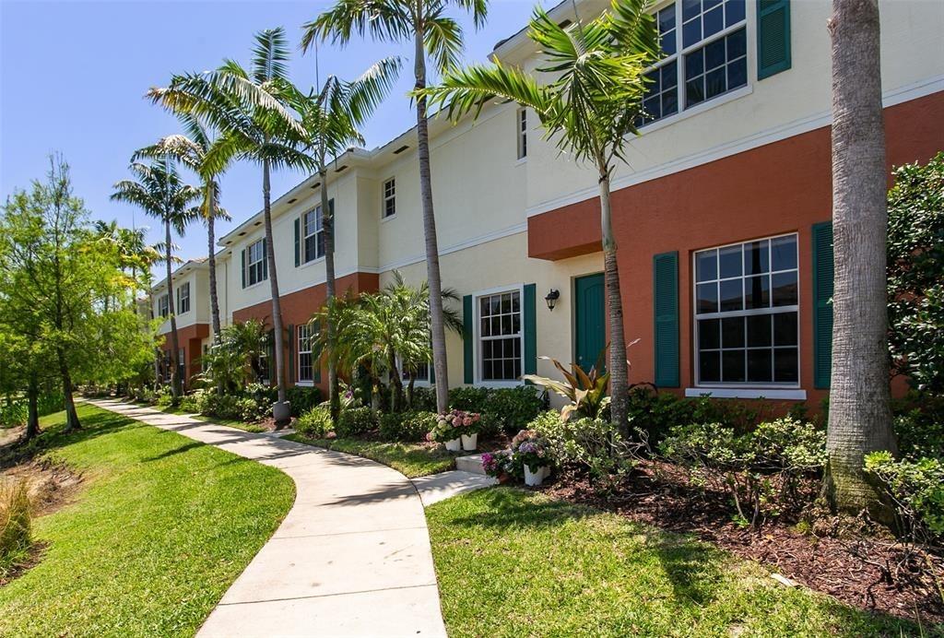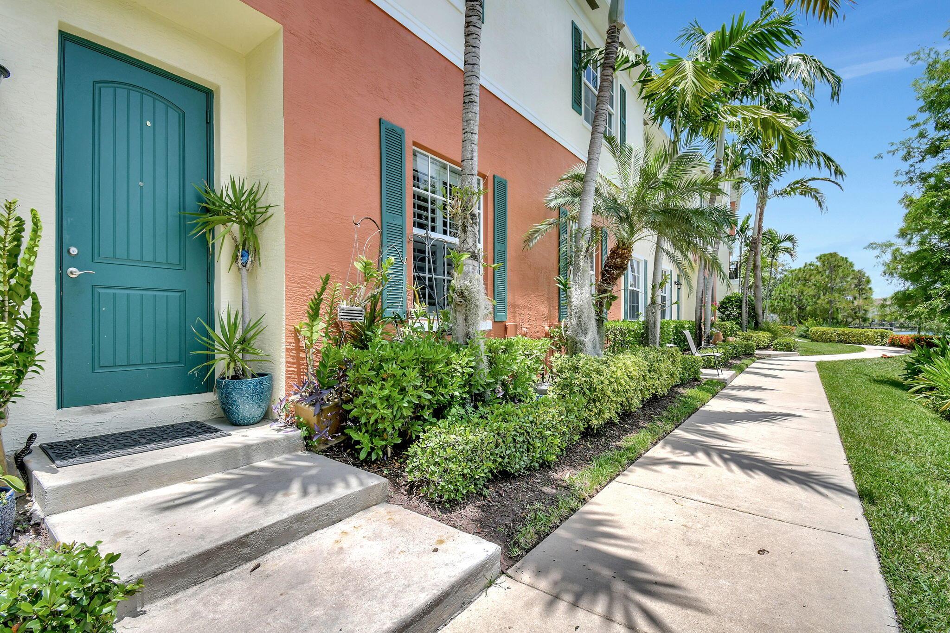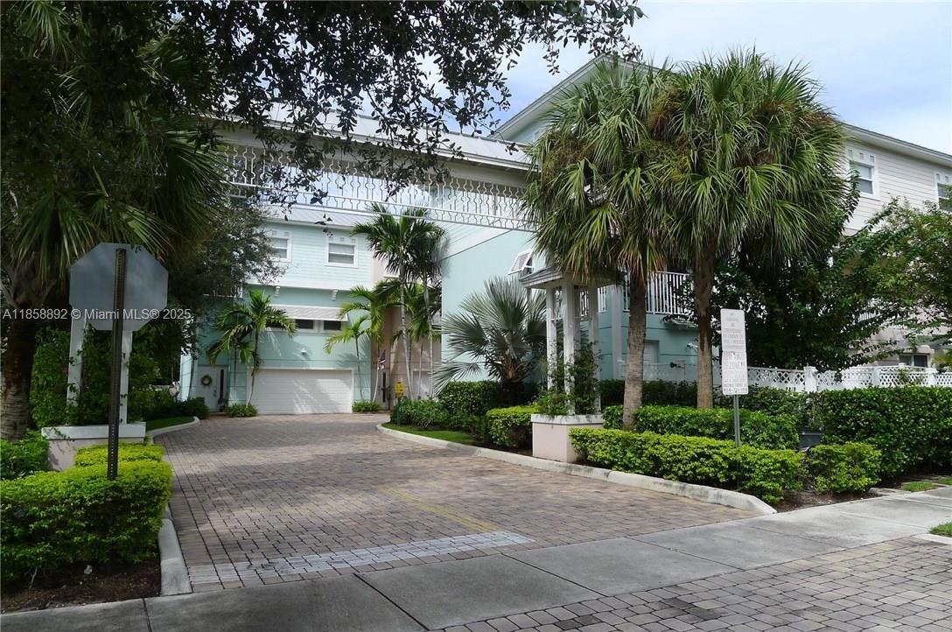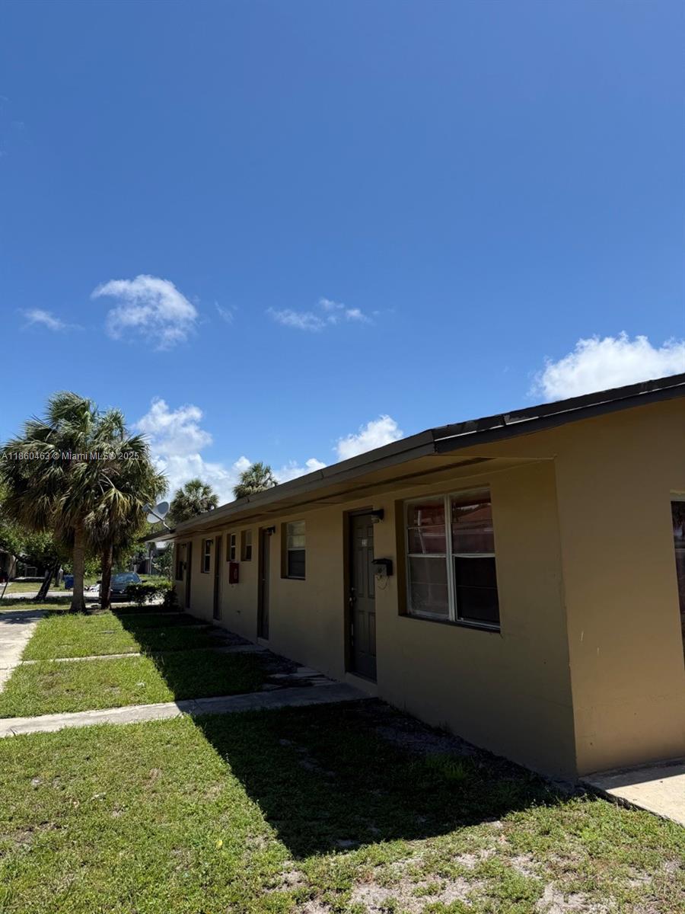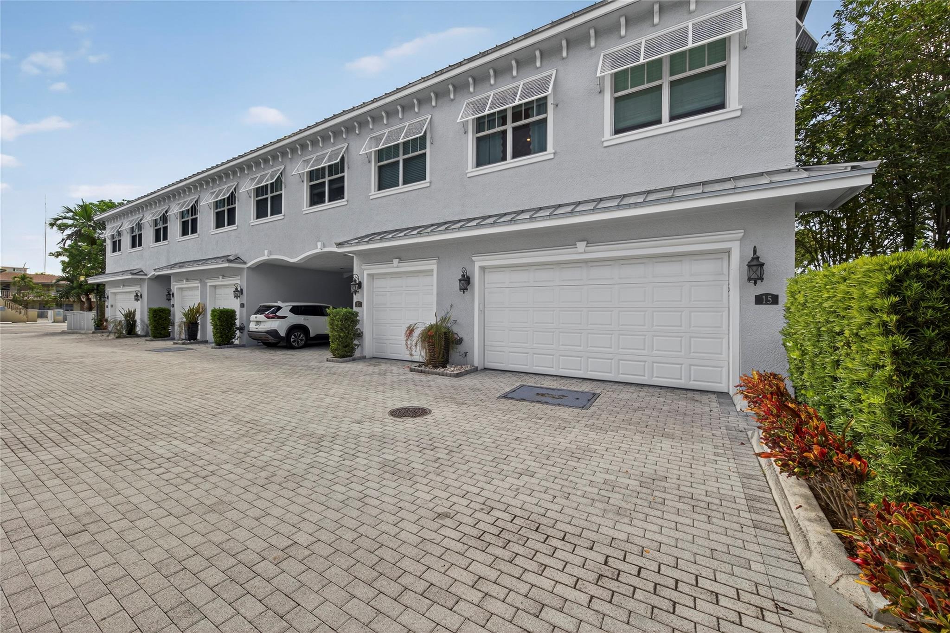Basic Information
- MLS # A11818102
- Type Townhouse
- Subdivision/Complex Orchid Grove Replat 1
- Year Built 2014
- Total Sqft 2,036
- Date Listed 06/07/2025
- Days on Market 84
One of the largest floor plans in the community. Open floor plan with over 9-foot ceilings, New gorgeous kitchen with granite and higher-end appliances, New A/C, Designated spaces that include a dining area and living area, Large master bedroom, Tiles all around, Windows & Doors are Hurricane Impact, Ok To Lease Right Away, Low HOA Maintenance Fees including Roof Repairs & Replacement, Basic internet and cable, 10 minutes to the Beach of Pompano. Ask us about FL Hometown Heroes Program: up to $35K in assistance toward dwn pymt & closing costs, other Mtrg Products Available: 1% Down payment Conventional- FHA ARM & much more
Amenities
- Clubhouse
- Pool
Exterior Features
- Waterfront No
- Parking Spaces 1
- Pool Yes
- Parking Description Two Or More Spaces
- Exterior Features Porch, Patio, Storm Security Shutters
Interior Features
- Adjusted Sqft 2,036Sq.Ft
- Interior Features First Floor Entry, Upper Level Primary, Walk In Closets
- Sqft 2,036 Sq.Ft
Property Features
- Aprox. Lot Size 2,372
- Furnished Info No
- Short Sale Regular Sale
- HOA Fees $280
- Subdivision Complex Orchid Grove Replat
- Subdivision Info Orchid Grove Replat 1
- Tax Amount $7,826
- Tax Year 2025
146 SW 7th Ct
Pompano Beach, FL 33060Similar Properties For Sale
-
$643,7904 Beds3 Baths2,085 Sq.Ft630 NW 18th Manor, Pompano Beach, FL 33060
-
$527,1133 Beds2.5 Baths2,036 Sq.Ft637 SW 3rd Ave, Pompano Beach, FL 33060
-
$525,0003 Beds2.5 Baths2,036 Sq.Ft749 SW 3rd Ave #749, Pompano Beach, FL 33060
-
$525,0003 Beds2.5 Baths2,036 Sq.Ft255 SW 7th St, Pompano Beach, FL 33060
-
$510,0003 Beds2.5 Baths1,965 Sq.Ft264 SW 6th Ct, Pompano Beach, FL 33060
-
$500,0004 Beds3.5 Baths1,864 Sq.Ft439 NE 1st St, Pompano Beach, FL 33060
-
$500,0003 Beds2.5 Baths1,784 Sq.Ft284 SW 7th Ct #284, Pompano Beach, FL 33060
-
$499,9904 Beds3.5 Baths1,956 Sq.Ft477 NE 1st St, Pompano Beach, FL 33060
-
$499,9000 Beds0 Baths1,912 Sq.Ft218 SW 1st Ct, Pompano Beach, FL 33060
-
$498,7883 Beds2.5 Baths1,742 Sq.Ft15 NE 20th Ave #15, Pompano Beach, FL 33060
The multiple listing information is provided by the Miami Association of Realtors® from a copyrighted compilation of listings. The compilation of listings and each individual listing are ©2023-present Miami Association of Realtors®. All Rights Reserved. The information provided is for consumers' personal, noncommercial use and may not be used for any purpose other than to identify prospective properties consumers may be interested in purchasing. All properties are subject to prior sale or withdrawal. All information provided is deemed reliable but is not guaranteed accurate, and should be independently verified. Listing courtesy of: United Realty Group Inc.. tel: 954-615-2180
Real Estate IDX Powered by: TREMGROUP








































