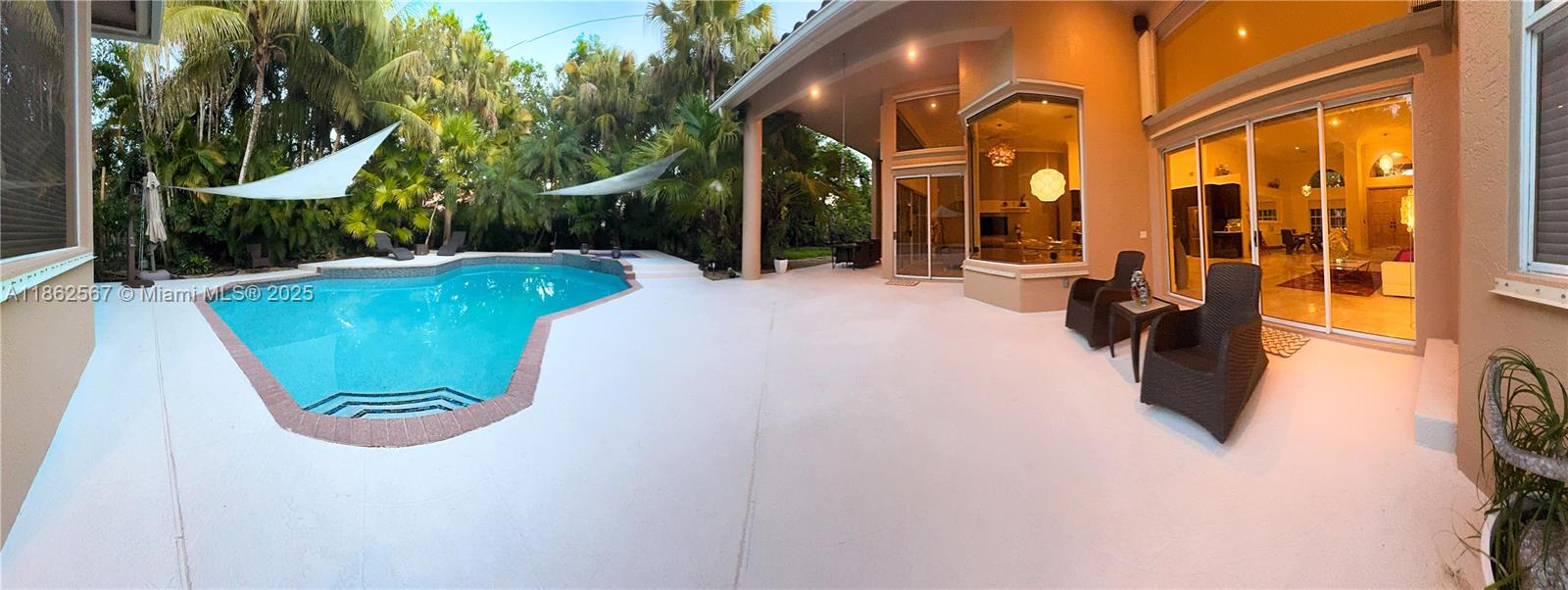Basic Information
- MLS # F10441186
- Type Single Family Home
- Subdivision/Complex Botaniko Weston
- Year Built 2024
- Total Sqft 14,718
- Date Listed 05/16/2024
- Days on Market 472
Exclusive developer opportunity in Botaniko. Designed by renowned architect Roney Mateu, the M7 residence offers a total of 4,865 SqFt with 5 Bedrooms and 5.5 Bathrooms. Chef-inspired kitchen boasts top-of-the-line Sub-Zero & Wolf appliances & Italian cabinetry. Loaded with upgrades that include 60”x30” porcelain tile throughout the downstairs, wood flooring throughout the 2nd floor, 15’x30’ pool with saltwater chlorination, natural gas heater, sun deck entrance, oversized patio with 24”x24” outdoor tile, summer kitchen fitted with a natural gas grill, sink, ice machine and refrigerator, all on a 14,718 SqFt lot with upgraded landscaping. 3-car garage. A+ schools. Estimated completion is Q1 2025. Schedule your private showing today!
Exterior Features
- Waterfront No
- Parking Spaces 3
- Pool Yes
- Parking Description Attached, Driveway, Garage, Paver Block, Garage Door Opener
- Exterior Features Fence, Security High Impact Doors, Patio
Interior Features
- Adjusted Sqft 3,810Sq.Ft
- Interior Features Bedroom On Main Level, Dual Sinks, Entrance Foyer, French Doors Atrium Doors, First Floor Entry, Kitchen Island, Kitchen Dining Combo, Living Dining Room, Pantry, Separate Shower, Upper Level Primary
- Sqft 3,810 Sq.Ft
Property Features
- Aprox. Lot Size 14,718
- Furnished Info No
- Lot Description Quarter To Half Acre Lot, Sprinklers Automatic
- Short Sale Regular Sale
- HOA Fees $999
- Subdivision Complex
- Subdivision Info Botaniko Weston
- Tax Amount $1,021
- Tax Year 2023
16733 Botaniko Dr
Weston, FL 33326Similar Properties For Sale
The multiple listing information is provided by the Miami Association of Realtors® from a copyrighted compilation of listings. The compilation of listings and each individual listing are ©2023-present Miami Association of Realtors®. All Rights Reserved. The information provided is for consumers' personal, noncommercial use and may not be used for any purpose other than to identify prospective properties consumers may be interested in purchasing. All properties are subject to prior sale or withdrawal. All information provided is deemed reliable but is not guaranteed accurate, and should be independently verified. Listing courtesy of: Douglas Elliman. tel:
Real Estate IDX Powered by: TREMGROUP







