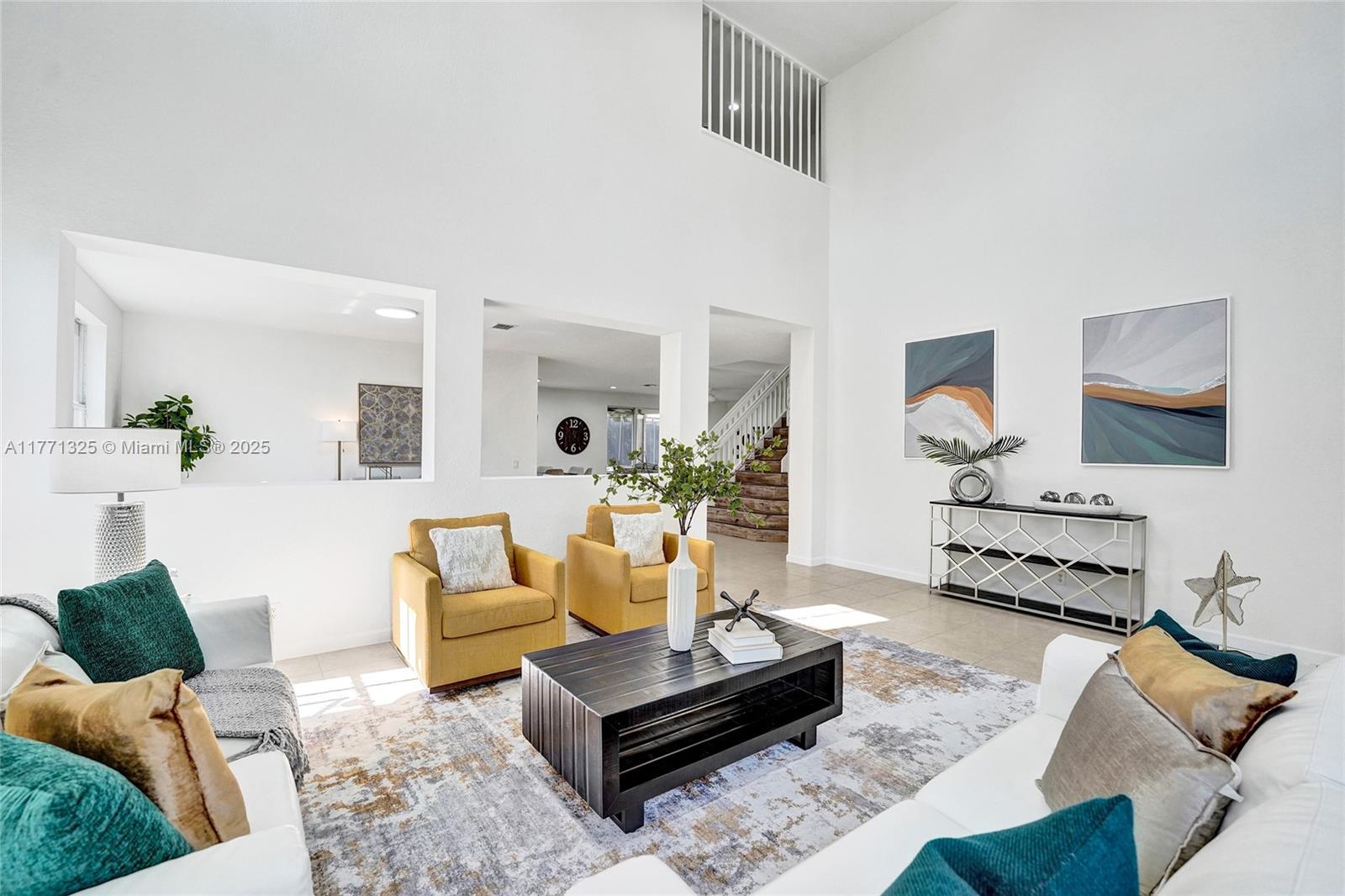Basic Information
- MLS # A11771325
- Type Single Family Home
- Subdivision/Complex Hunters Pointe
- Year Built 2000
- Total Sqft 8,724
- Date Listed 03/31/2025
- Days on Market 69
Nestled along a royal palm-lined street in Hunter Pointe at Weston Hills CC, this home offers a brand-new roof (currently being installed), fresh exterior and interior paint, 6 bedroom, 4 bath, and a paver driveway. Step inside to soaring two-story ceilings in the formal living area, complemented by neutral tones and tile flooring. The kitchen offers SS appliances, granite countertops, and ample storage. Full bedroom and bath on the first level, central vacuum, alarm system, and full accordion protection. The oversized, fully fenced backyard has plenty of room for a pool, while the screened paver patio with a large overhang is perfect for outdoor gatherings. Best of all, you can walk to the nearby community park, complete with a playground, basketball court, soccer field, and more.
Exterior Features
- Waterfront No
- Parking Spaces 3
- Pool No
- Parking Description Attached, Driveway, Garage, Paver Block
- Exterior Features Enclosed Porch, Fence, Lighting, Room For Pool, Storm Security Shutters
Interior Features
- Adjusted Sqft 3,894Sq.Ft
- Interior Features Breakfast Bar, Bedroom On Main Level, Closet Cabinetry, Dining Area, Separate Formal Dining Room, Dual Sinks, Entrance Foyer, French Doors Atrium Doors, First Floor Entry, Garden Tub Roman Tub, High Ceilings, Pantry, Sitting Area In Primary, Separate Shower, Stacked Bedrooms, Upper Level Primary, Walk In Closets, Central Vacuum
- Sqft 3,894 Sq.Ft
Property Features
- Aprox. Lot Size 8,724
- Furnished Info No
- Lot Description Quarter To Half Acre Lot, Sprinklers Automatic
- Short Sale Regular Sale
- HOA Fees $479
- Subdivision Complex
- Subdivision Info Hunters Pointe
- Tax Amount $13,350
- Tax Year 2024
1942 Timberline Rd
Weston, FL 33327Similar Properties For Sale
-
$1,599,9005 Beds4.5 Baths4,389 Sq.Ft131 Dockside Cir, Weston, FL 33327
-
$1,599,0006 Beds5 Baths3,926 Sq.Ft2257 Quail Roost Dr, Weston, FL 33327
-
$1,550,0006 Beds4 Baths3,894 Sq.Ft2521 Hunters Run Way, Weston, FL 33327
-
$1,540,0006 Beds5 Baths4,094 Sq.Ft1242 Peregrine Way, Weston, FL 33327
-
$1,350,0006 Beds4 Baths3,961 Sq.Ft1307 Peregrine Way, Weston, FL 33327
-
$1,299,0006 Beds4 Baths3,322 Sq.Ft932 Nandina Dr, Weston, FL 33327
-
$1,265,0005 Beds4 Baths3,442 Sq.Ft1983 Harbor Vw Cir, Weston, FL 33327
-
$1,230,0007 Beds4 Baths3,292 Sq.Ft1048 SE Sunflower Cir, Weston, FL 33327
-
$1,100,0006 Beds4 Baths3,170 Sq.Ft1238 Chenille Cir, Weston, FL 33327
-
$1,075,0005 Beds4 Baths3,122 Sq.Ft1050 Lavender Cir, Weston, FL 33327
The multiple listing information is provided by the Miami Association of Realtors® from a copyrighted compilation of listings. The compilation of listings and each individual listing are ©2023-present Miami Association of Realtors®. All Rights Reserved. The information provided is for consumers' personal, noncommercial use and may not be used for any purpose other than to identify prospective properties consumers may be interested in purchasing. All properties are subject to prior sale or withdrawal. All information provided is deemed reliable but is not guaranteed accurate, and should be independently verified. Listing courtesy of: Coldwell Banker Realty. tel: 954-384-0099
Real Estate IDX Powered by: TREMGROUP































































