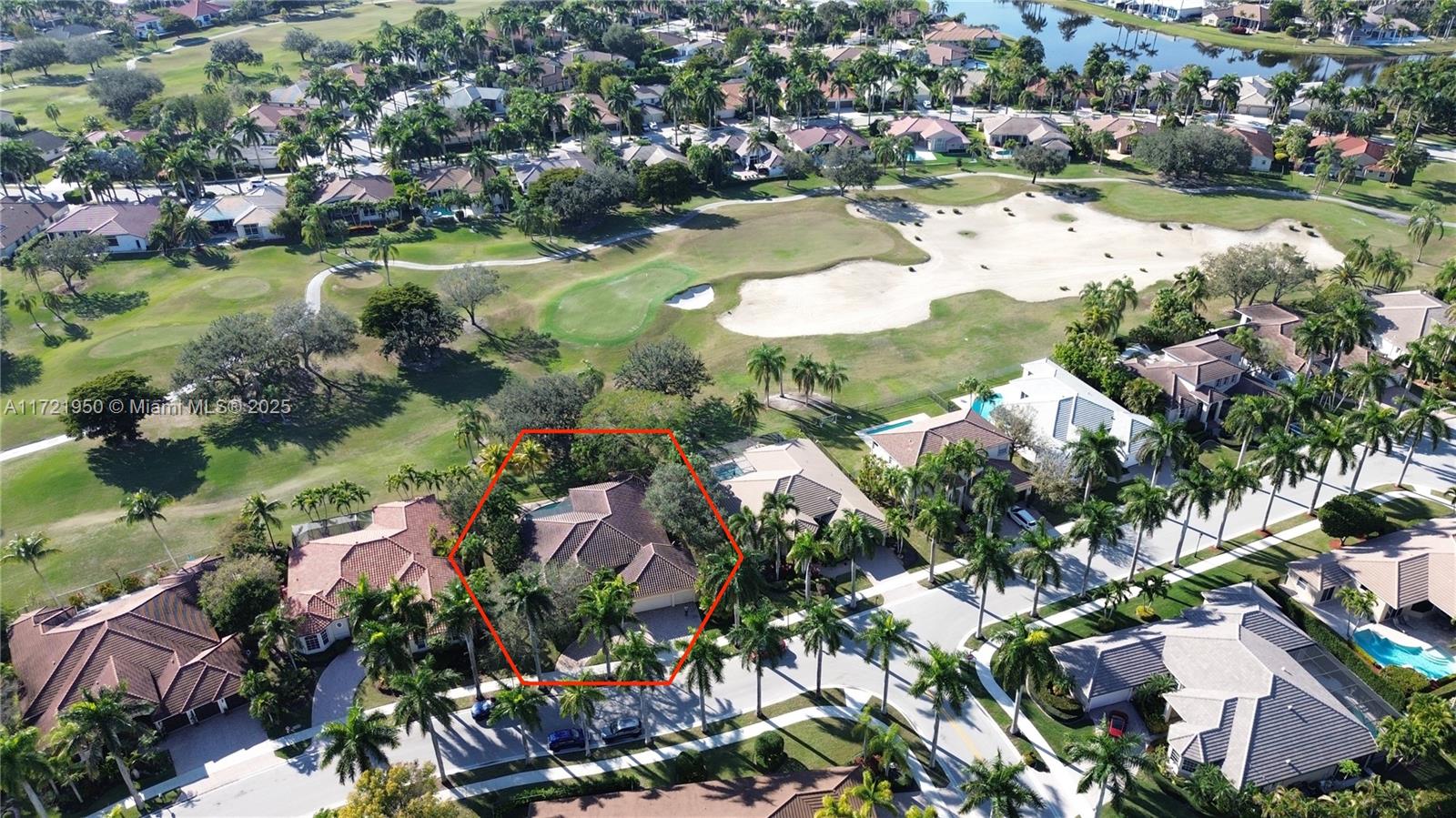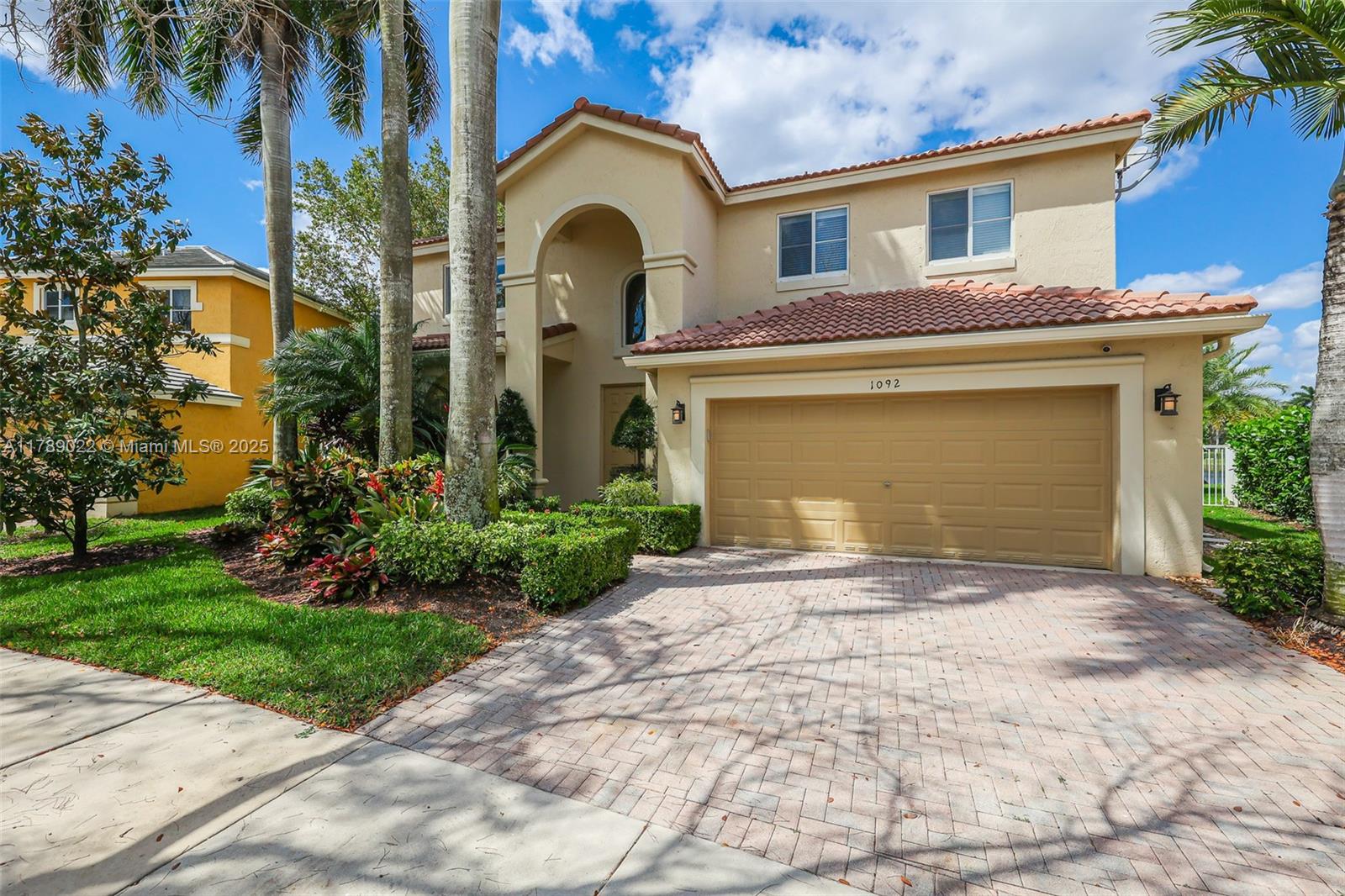Basic Information
- MLS # A11787389
- Type Single Family Home
- Subdivision/Complex Sector 7 - Parcels F G H
- Year Built 1995
- Total Sqft 12,138
- Date Listed 04/21/2025
- Days on Market 75
A rare offering in Weston Hills, where timeless architecture & exceptional craftsmanship meet on an expansive corner lot. This elegant home features 5BD plus a dedicated office and an entertainment room, with luminous porcelain flooring & rich laminated wood accents throughout. The oversized gourmet kitchen is equipped with Sub-Zero & Thermador appliances, quartz countertops, & a Zephyr wine cooler. Full impact windows fill the home w/ natural light, complemented by a 2017 roof for peace of mind. Enjoy a saline elongated pool within a screened patio, a whole-home water filtration system, & a three-car garage with insulated doors, transformed by Premier Garage. Located within Weston's premier A-rated school zone, this home offers the perfect blend of luxury, functionality, & prime location
Exterior Features
- Waterfront No
- Parking Spaces 3
- Pool Yes
- Parking Description Attached, Covered, Driveway, Garage, Paver Block, Garage Door Opener
- Exterior Features Fence, Security High Impact Doors, Lighting
Interior Features
- Adjusted Sqft 3,684Sq.Ft
- Interior Features Breakfast Bar, Built In Features, Bedroom On Main Level, Breakfast Area, Convertible Bedroom, Closet Cabinetry, Dining Area, Separate Formal Dining Room, Dual Sinks, Entrance Foyer, French Doors Atrium Doors, First Floor Entry, High Ceilings, Jetted Tub, Kitchen Island, Custom Mirrors, Pantry, Split Bedrooms, Separate Shower, Bar, Attic
- Sqft 3,684 Sq.Ft
Property Features
- Aprox. Lot Size 12,138
- Furnished Info Yes
- Lot Description Quarter To Half Acre Lot
- Short Sale Regular Sale
- HOA Fees $576
- Subdivision Complex
- Subdivision Info Sector 7 - Parcels F G H
- Tax Amount $12,199
- Tax Year 2024
2485 Eagle Watch Ct
Weston, FL 33327Similar Properties For Sale
-
$1,850,0006 Beds4 Baths4,457 Sq.Ft815 Regal Cv Rd, Weston, FL 33327
-
$1,830,0004 Beds4 Baths3,715 Sq.Ft2556 Jardin Mnr, Weston, FL 33327
-
$1,750,0006 Beds5 Baths4,027 Sq.Ft904 Stillwater Ct, Weston, FL 33327
-
$1,499,0005 Beds3 Baths3,084 Sq.Ft2531 Eagle Run Dr, Weston, FL 33327
-
$1,390,0005 Beds4 Baths2,896 Sq.Ft1092 Lavender Cir, Weston, FL 33327
-
$1,375,0004 Beds4.5 Baths3,176 Sq.Ft1604 Victoria Pointe Ln, Weston, FL 33327
-
$1,375,0005 Beds4 Baths3,092 Sq.Ft857 Vanda Ter, Weston, FL 33327
-
$1,374,0005 Beds3 Baths2,992 Sq.Ft884 Marina Dr, Weston, FL 33327
-
$1,350,0005 Beds3 Baths3,230 Sq.Ft410 Mallard Ln, Weston, FL 33327
-
$1,280,0005 Beds3.5 Baths3,197 Sq.Ft2269 Quail Roost Dr, Weston, FL 33327
The multiple listing information is provided by the Miami Association of Realtors® from a copyrighted compilation of listings. The compilation of listings and each individual listing are ©2023-present Miami Association of Realtors®. All Rights Reserved. The information provided is for consumers' personal, noncommercial use and may not be used for any purpose other than to identify prospective properties consumers may be interested in purchasing. All properties are subject to prior sale or withdrawal. All information provided is deemed reliable but is not guaranteed accurate, and should be independently verified. Listing courtesy of: Canvas Real Estate. tel: 954-332-7121
Real Estate IDX Powered by: TREMGROUP






































































