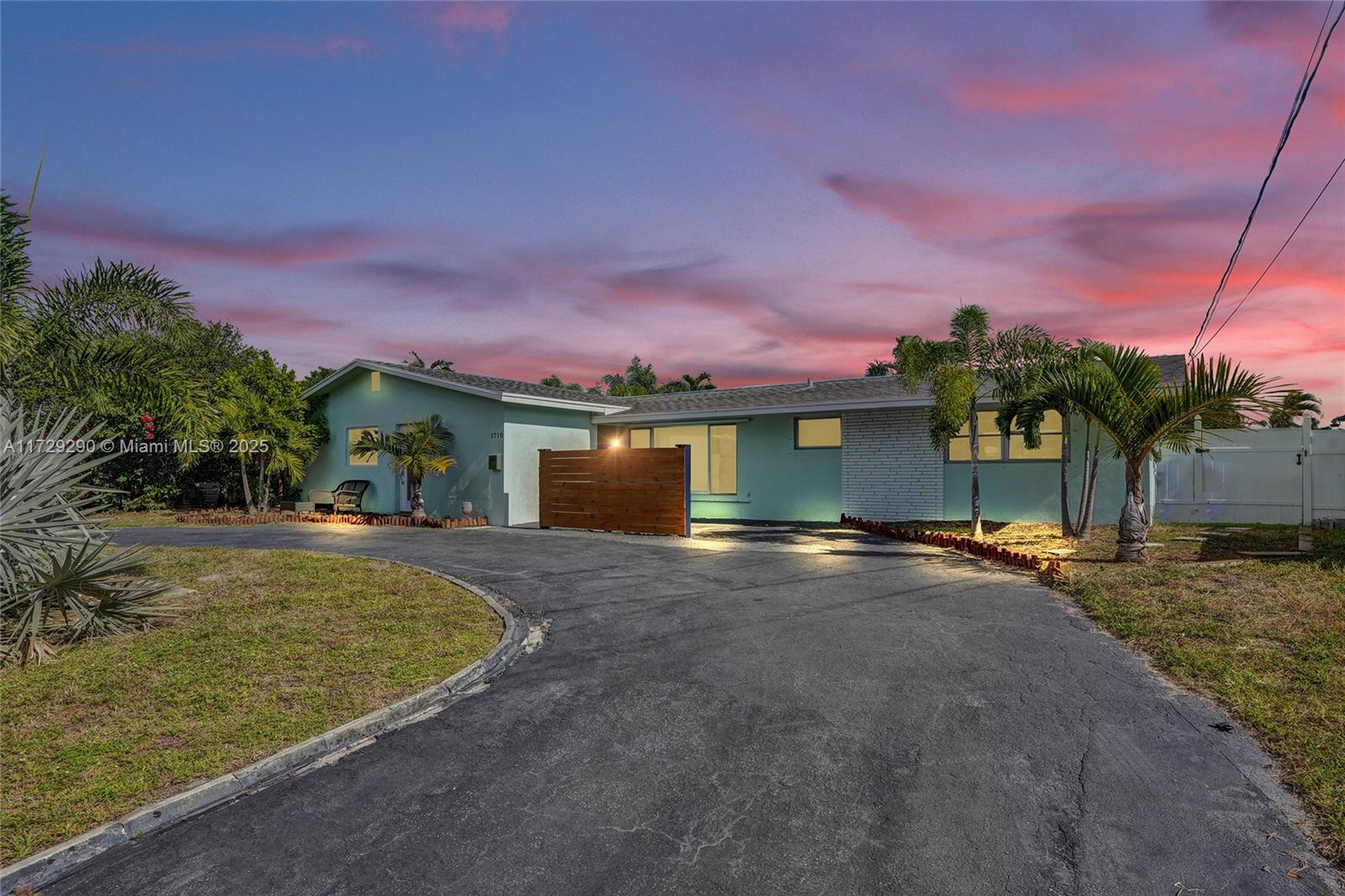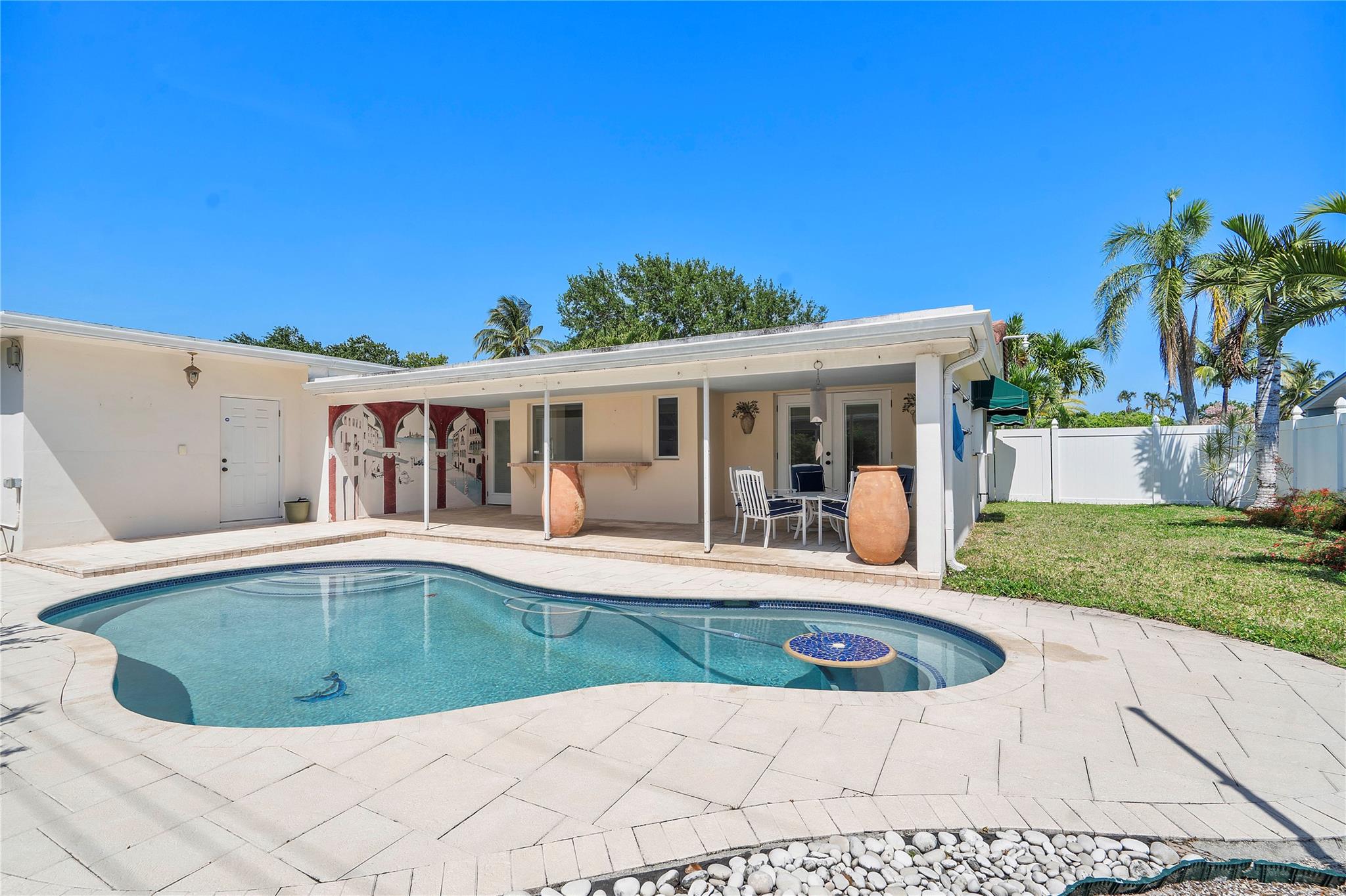Basic Information
- MLS # F10484291
- Type Single Family Home
- Subdivision/Complex Lyons Park
- Year Built 1956
- Total Sqft 7,500
- Date Listed 01/31/2025
- Days on Market 135
Updated east side Pompano Beach 3 bedrooms, 2 baths home with a garage and an oversized pool. Hurricane impact protection throughout. New a/c, both interior and exterior electric panels updated, new sprinkler system, and has an active Airbnb license. Open kitchen with white cabinetry, granite counters, and new stainless steel appliances. 2 family rooms for entertaining, large interior laundry room with plenty of room for storage and huge circular driveway. Plenty of room to park a boat or RV. Furnished. Seller will put on new roof or credit buyer.
Exterior Features
- Waterfront No
- Parking Spaces 1
- Pool Yes
- Parking Description Attached, Circular Driveway, Covered, Garage
- Exterior Features Fruit Trees, Lighting, Shutters Electric, Storm Security Shutters, Shutters Manual
Interior Features
- Adjusted Sqft 1,292Sq.Ft
- Interior Features Built In Features, Bedroom On Main Level, Breakfast Area, Dining Area, Separate Formal Dining Room, Eat In Kitchen, First Floor Entry
- Sqft 1,292 Sq.Ft
Property Features
- Aprox. Lot Size 7,500
- Furnished Info Yes
- Lot Description Sprinklers Automatic, Less Than Quarter Acre
- Short Sale Regular Sale
- HOA Fees N/A
- Subdivision Complex
- Subdivision Info Lyons Park
- Tax Amount $8,662
- Tax Year 2024
256 SW 11th St
Pompano Beach, FL 33060Similar Properties For Sale
-
$720,0003 Beds2 Baths1,430 Sq.Ft301 SE 1st Ter, Pompano Beach, FL 33060
-
$679,9003 Beds3 Baths1,565 Sq.Ft1710 SW 6th Ave, Pompano Beach, FL 33060
-
$650,0003 Beds2 Baths1,292 Sq.Ft271 SW 12th St, Pompano Beach, FL 33060
-
$649,9002 Beds2 Baths1,551 Sq.Ft1100 SE 5th Ct #87, Pompano Beach, FL 33060
-
$649,9003 Beds2 Baths1,391 Sq.Ft421 SE 5th Ave, Pompano Beach, FL 33060
-
$639,0003 Beds2 Baths1,348 Sq.Ft1601 SE 3rd St, Pompano Beach, FL 33060
-
$629,0003 Beds2 Baths1,526 Sq.Ft601 SE 2nd Ter, Pompano Beach, FL 33060
-
$609,9003 Beds2 Baths1,308 Sq.Ft820 NE 8th St, Pompano Beach, FL 33060
-
$577,0004 Beds2 Baths1,036 Sq.Ft700 NE 7th St, Pompano Beach, FL 33060
-
$574,0003 Beds2 Baths1,092 Sq.Ft1001 NE 4th St, Pompano Beach, FL 33060
The multiple listing information is provided by the Miami Association of Realtors® from a copyrighted compilation of listings. The compilation of listings and each individual listing are ©2023-present Miami Association of Realtors®. All Rights Reserved. The information provided is for consumers' personal, noncommercial use and may not be used for any purpose other than to identify prospective properties consumers may be interested in purchasing. All properties are subject to prior sale or withdrawal. All information provided is deemed reliable but is not guaranteed accurate, and should be independently verified. Listing courtesy of: RE/MAX Preferred. tel: (954) 396-5900
Real Estate IDX Powered by: TREMGROUP

























































