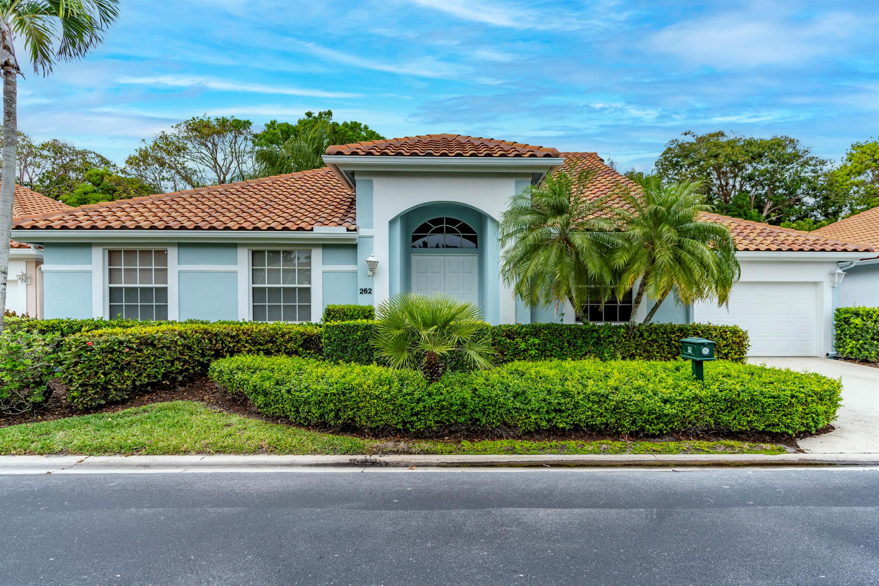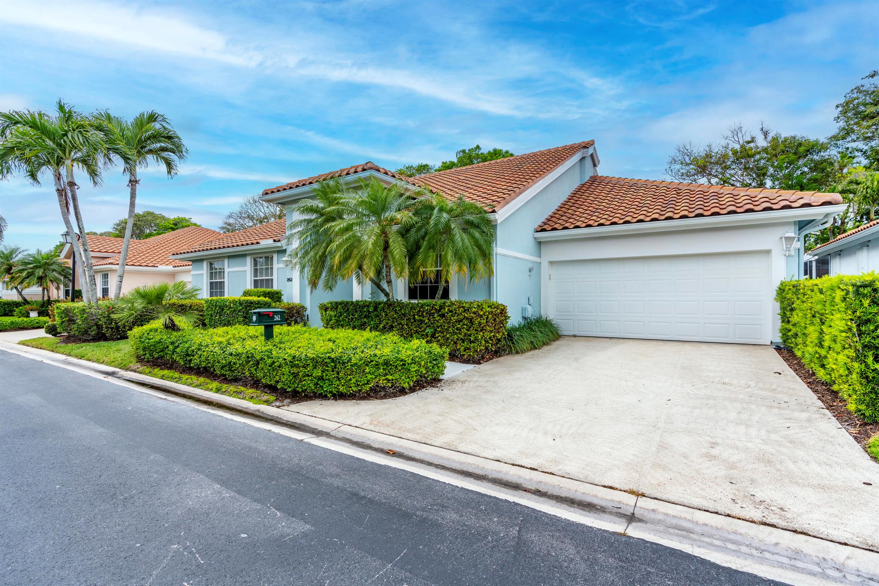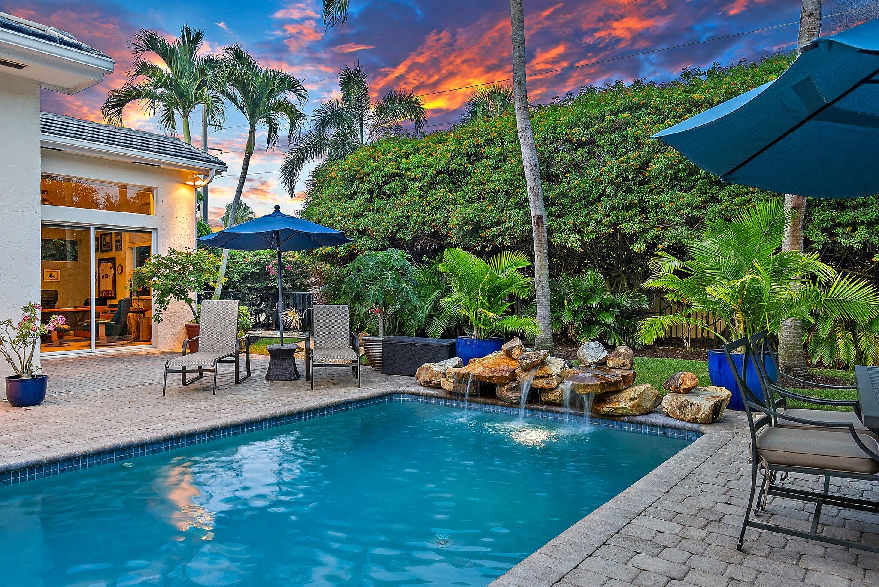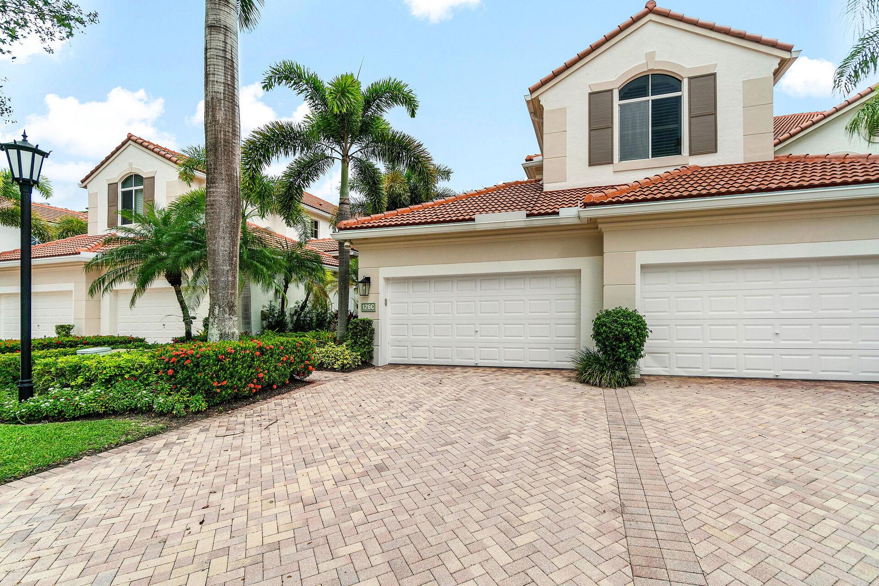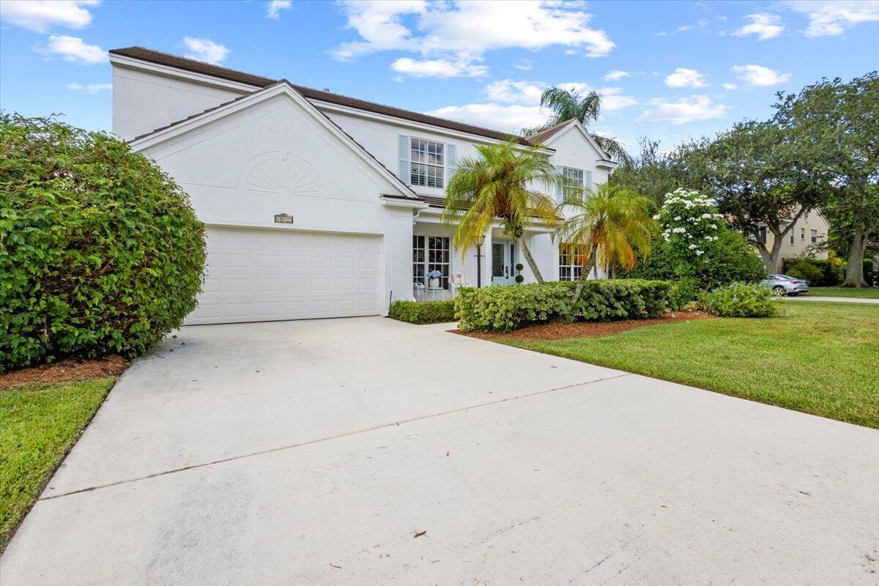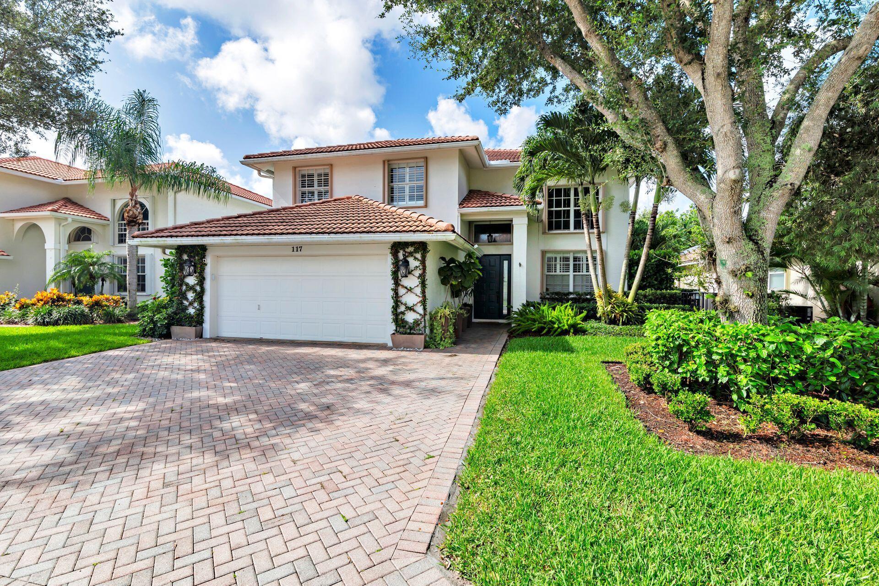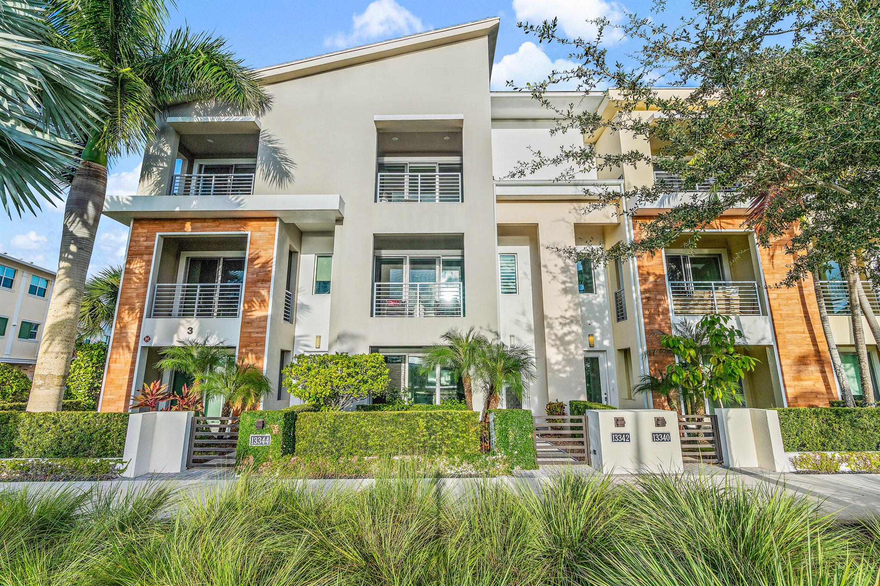Basic Information
- MLS # RX-11075867
- Type Single Family Home
- Subdivision/Complex Pga Resort Community Of E
- Year Built 1992
- Total Sqft 6,603
- Date Listed 03/28/2025
- Days on Market 168
AMAZING 4br, 4ba pool home in desirable EAGLETON section of PGA National. light and bright, filled with architectural detail this home is an interior designers dream canvas! Large master bedroom suite with spacious sitting area, his and her closets, large master bathroom. Split guest bedrooms with ensuite bathrooms. Garage has built ins and split AC. Covered patio, screened pool patio perfect for outdoor entertaining. Make this home yours today.
Amenities
- Basketball Court
- Bocce Court
- Pool
- Tennis Courts
Exterior Features
- Waterfront No
- Parking Spaces 2
- Pool Yes
- Parking Description Attached, Driveway, Garage
- Exterior Features Patio
Interior Features
- Adjusted Sqft 2,585Sq.Ft
- Interior Features Built In Features, Breakfast Area, Closet Cabinetry, Dining Area, Separate Formal Dining Room, Entrance Foyer, French Doors Atrium Doors, Garden Tub Roman Tub, Pantry, Pull Down Attic Stairs, Split Bedrooms, Vaulted Ceilings, Walk In Closets, Attic, Central Vacuum
- Sqft 2,585 Sq.Ft
Property Features
- Aprox. Lot Size 6,603
- Furnished Info Yes
- Lot Description Less Than Quarter Acre
- Short Sale Regular Sale
- HOA Fees $607
- Subdivision Complex Pga Resort Community Of E
- Subdivision Info Pga Resort Community Of E
- Tax Amount $12,354
- Tax Year 2024
262 Eagleton Est Blvd
Palm Beach Gardens, FL 33418Similar Properties For Sale
-
$1,115,0005 Beds3 Baths2,588 Sq.Ft2256 Quail Rdg, Palm Beach Gardens, FL 33418
-
$1,100,0003 Beds3 Baths2,664 Sq.Ft126 Palm Bay Ter #126c, Palm Beach Gardens, FL 33418
-
$1,099,9994 Beds4.5 Baths2,700 Sq.Ft15857 87th Trl, Palm Beach Gardens, FL 33418
-
$1,075,0004 Beds3 Baths2,671 Sq.Ft10117 Hunt Clb Ln, Palm Beach Gardens, FL 33418
-
$1,050,0004 Beds2.5 Baths2,744 Sq.Ft24 Dunbar Rd, Palm Beach Gardens, FL 33418
-
$1,050,0004 Beds3 Baths2,652 Sq.Ft44 Pinnacle Cv, Palm Beach Gardens, FL 33418
-
$997,5003 Beds3 Baths2,796 Sq.Ft14476 Black Bear Rd, West Palm Beach, FL 33418
-
$995,0005 Beds3.5 Baths2,954 Sq.Ft117 Hidden Holw Dr, Palm Beach Gardens, FL 33418
-
$995,0003 Beds3.5 Baths2,840 Sq.Ft13342 Alton Rd, Palm Beach Gardens, FL 33418
-
$989,0004 Beds2.5 Baths2,982 Sq.Ft1 Balfour Rd E, Palm Beach Gardens, FL 33418
The multiple listing information is provided by the Miami Association of Realtors® from a copyrighted compilation of listings. The compilation of listings and each individual listing are ©2023-present Miami Association of Realtors®. All Rights Reserved. The information provided is for consumers' personal, noncommercial use and may not be used for any purpose other than to identify prospective properties consumers may be interested in purchasing. All properties are subject to prior sale or withdrawal. All information provided is deemed reliable but is not guaranteed accurate, and should be independently verified. Listing courtesy of: RE/MAX Select Group. tel:
Real Estate IDX Powered by: TREMGROUP


