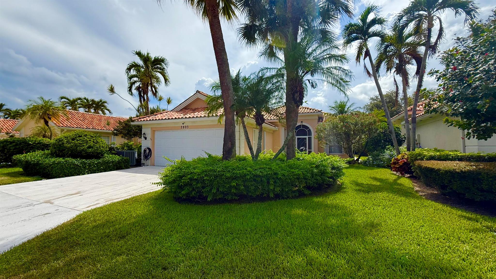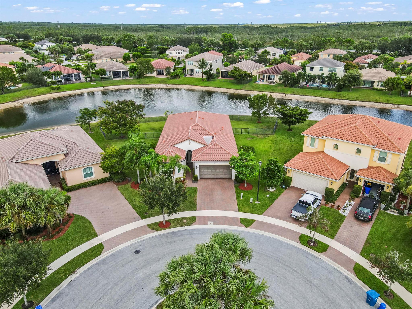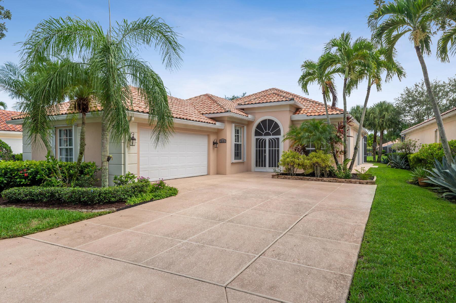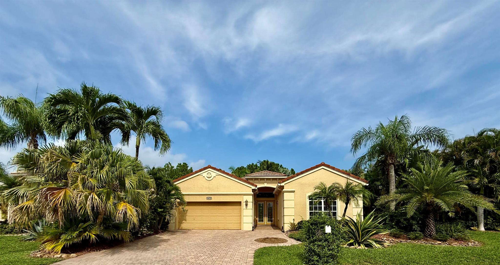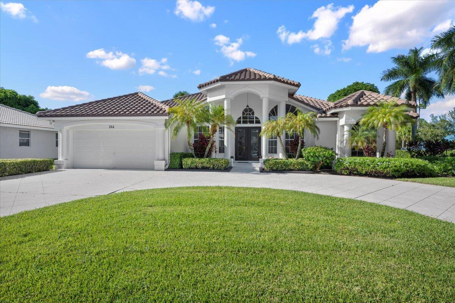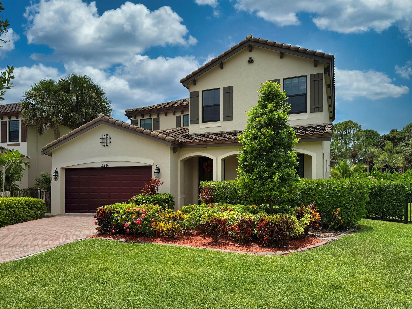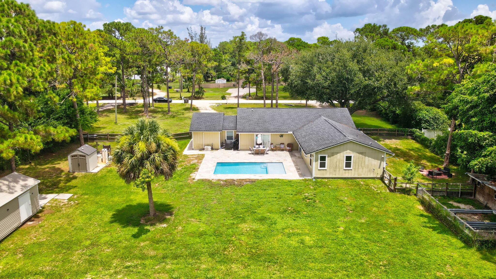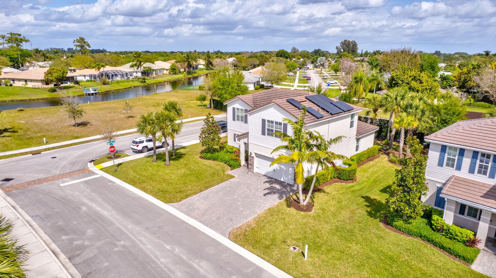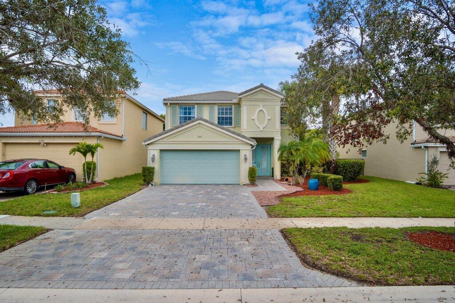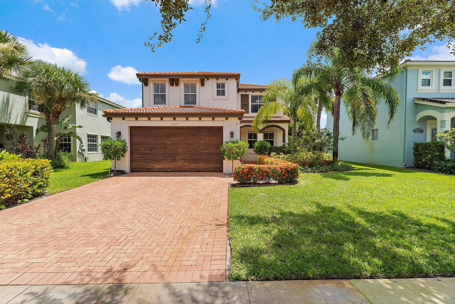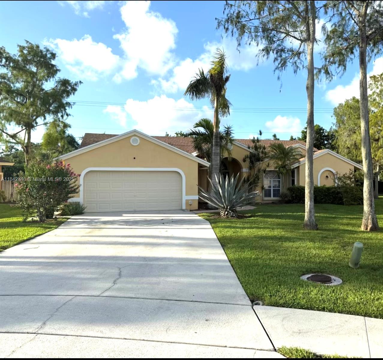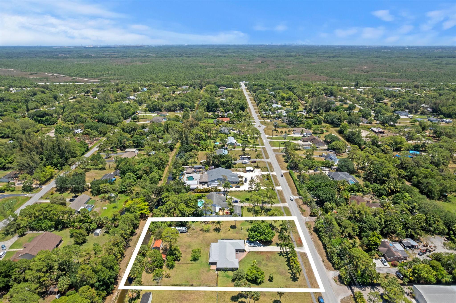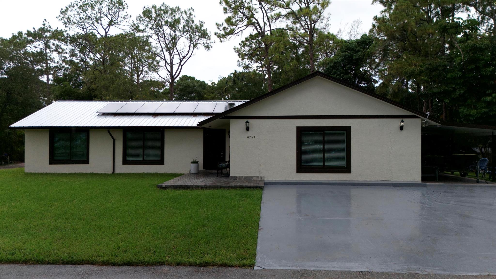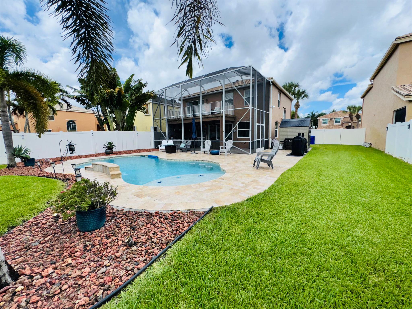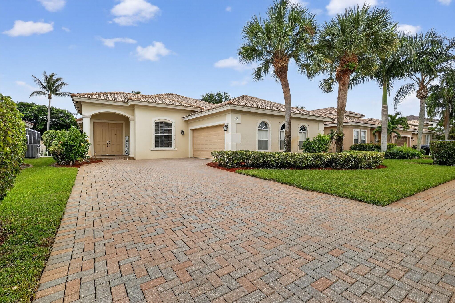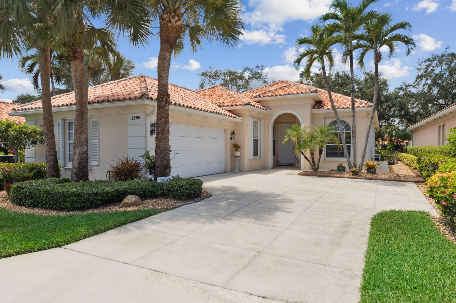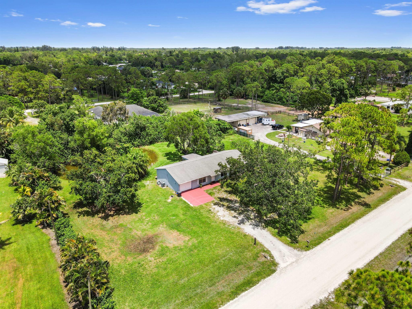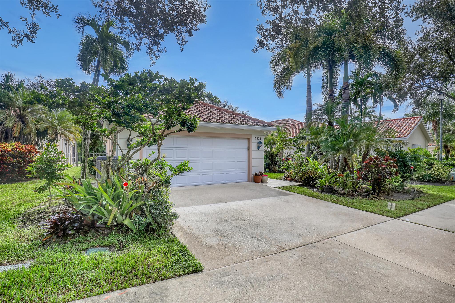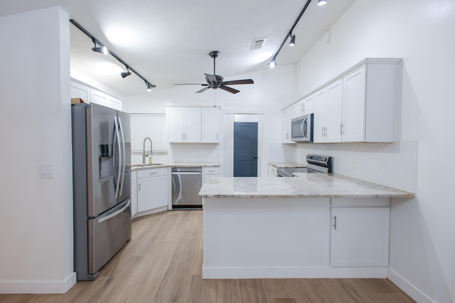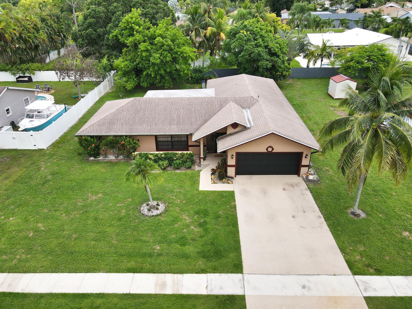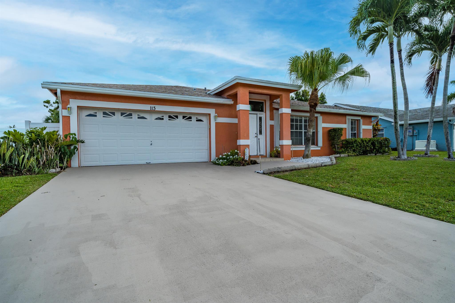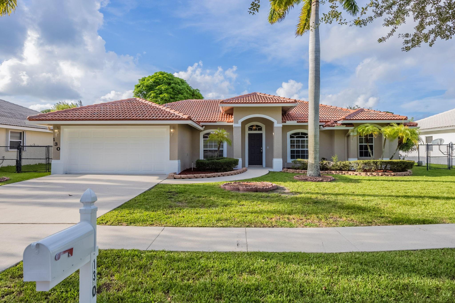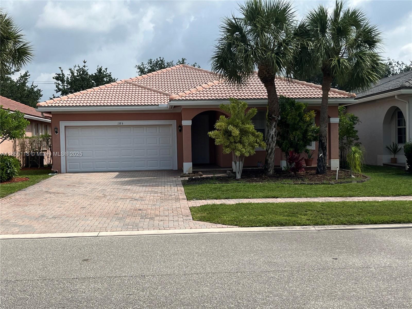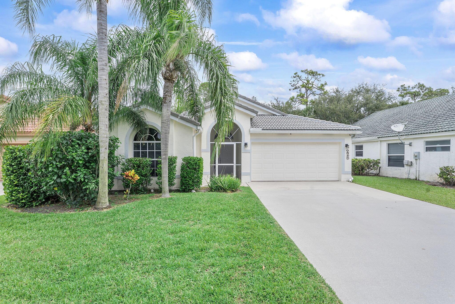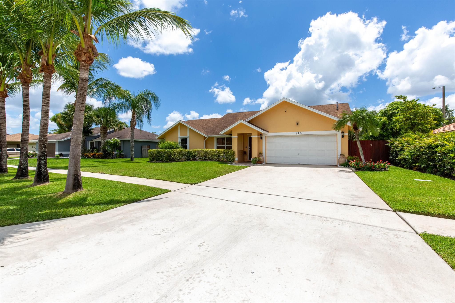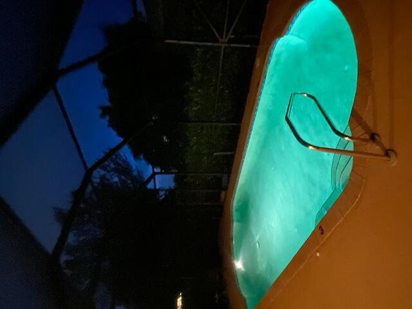Basic Information
- MLS # RX-11114725
- Type Single Family Home
- Subdivision/Complex Riverwalk 4
- Year Built 1997
- Total Sqft 6,585
- Date Listed 08/11/2025
- Days on Market 55
If it's an Oakmont model you are looking for then look no further! With 12ft ceilings in the Great Room and 10ft ceilings elsewhere this home flows beautifully and is the perfect floor plan for entertaining. The principal bedroom boasts a double bathroom arrangement with Roman tub and walk in shower, a large walk in closet plus an additional wall of closet space. The two guest bedrooms are located on the opposite side of the home allowing privacy for all.Gorgeous neutral luxury vinyl flooring throughout the entire home! Updated kitchen with granite counters - most appliances have recently been replaced - reverse osmosis water system 2025 - both bathrooms have been updated to include walk in showers, comfort level commodes and granite counters.
Amenities
- Bocce Court
- Billiard Room
- Clubhouse
- Library
- Management
- Pickleball
- Tennis Courts
Exterior Features
- Waterfront Yes
- Parking Spaces 2
- Pool No
- WF Description Lake Front
- Parking Description Attached, Driveway, Garage, Garage Door Opener
- Exterior Features Patio
Interior Features
- Adjusted Sqft 2,000Sq.Ft
- Interior Features Built In Features, Dual Sinks, Entrance Foyer, Garden Tub Roman Tub, High Ceilings, Living Dining Room, Pantry, Split Bedrooms, Separate Shower, Vaulted Ceilings, Walk In Closets, Central Vacuum
- Sqft 2,000 Sq.Ft
Property Features
- Aprox. Lot Size 6,585
- Furnished Info No
- Lot Description Sprinklers Automatic, Sprinkler System, Less Than Quarter Acre
- Short Sale Regular Sale
- HOA Fees $532
- Subdivision Complex Riverwalk 4
- Subdivision Info Riverwalk 4
- Tax Amount $411
- Tax Year 2024
2803 Kittbuck Way
West Palm Beach, FL 33411Similar Properties For Sale
-
$715,0004 Beds3 Baths2,417 Sq.Ft9328 Silent Oak Cir, West Palm Beach, FL 33411
-
$699,9004 Beds2.5 Baths2,287 Sq.Ft3035 Strada Ct, Royal Palm Beach, FL 33411
-
$699,9003 Beds2 Baths2,001 Sq.Ft7670 Quida Dr, West Palm Beach, FL 33411
-
$699,0003 Beds2.5 Baths2,237 Sq.Ft8475 Pine Cay, West Palm Beach, FL 33411
-
$685,0004 Beds3 Baths2,410 Sq.Ft244 Cypress Trace, Royal Palm Beach, FL 33411
-
$685,0004 Beds3 Baths2,259 Sq.Ft3210 Klays Ct, Royal Palm Beach, FL 33411
-
$680,0004 Beds3 Baths2,039 Sq.Ft287 Ponce De Leon St, Royal Palm Beach, FL 33411
-
$675,0005 Beds3 Baths2,180 Sq.Ft11616 56th Pl, West Palm Beach, FL 33411
-
$672,0003 Beds2 Baths2,069 Sq.Ft9005 Baybury Ln, West Palm Beach, FL 33411
-
$665,0004 Beds2.5 Baths2,428 Sq.Ft92 Palmetto Ln, Royal Palm Beach, FL 33411
-
$665,0003 Beds2.5 Baths2,430 Sq.Ft2703 Pienza Cir, Royal Palm Beach, FL 33411
-
$664,0004 Beds3 Baths2,109 Sq.Ft1534 Running Oak Ln, Royal Palm Beach, FL 33411
-
$659,0004 Beds2.5 Baths2,295 Sq.Ft2737 Pienza Cir, Royal Palm Beach, FL 33411
-
$659,0004 Beds3 Baths2,133 Sq.Ft104 Oxford Ct, Royal Palm Beach, FL 33411
-
$650,0004 Beds2 Baths2,321 Sq.Ft141 Kings Way, Royal Palm Beach, FL 33411
-
$650,0003 Beds2 Baths2,129 Sq.Ft11447 Orange Grv Blvd, West Palm Beach, FL 33411
-
$650,0004 Beds2 Baths2,081 Sq.Ft4721 Coconut Blvd, The Acreage, FL 33411
-
$649,9005 Beds3 Baths2,385 Sq.Ft3212 Klays Ct, Royal Palm Beach, FL 33411
-
$649,9004 Beds2.5 Baths2,003 Sq.Ft3020 Rockville Ln, Royal Palm Beach, FL 33411
-
$649,0004 Beds3 Baths2,392 Sq.Ft118 Bella Vis Way, Royal Palm Beach, FL 33411
-
$579,9003 Beds2 Baths1,988 Sq.Ft2665 Kittbuck Way, West Palm Beach, FL 33411
-
$579,9003 Beds2 Baths1,537 Sq.Ft13399 53rd Ct, West Palm Beach, FL 33411
-
$575,0004 Beds2 Baths1,988 Sq.Ft2828 Kittbuck Way, West Palm Beach, FL 33411
-
$569,0003 Beds2 Baths1,874 Sq.Ft124 Rivera Ave, Royal Palm Beach, FL 33411
-
$560,0003 Beds2 Baths1,879 Sq.Ft420 La Mancha Ave, Royal Palm Beach, FL 33411
-
$560,0003 Beds3 Baths1,588 Sq.Ft10290 Carmen Ln, Royal Palm Beach, FL 33411
-
$559,9004 Beds2 Baths1,841 Sq.Ft145 Santa Monica Ave, Royal Palm Beach, FL 33411
-
$559,9004 Beds3 Baths1,720 Sq.Ft113 Madrid St, Royal Palm Beach, FL 33411
-
$550,0004 Beds2 Baths1,612 Sq.Ft113 Prado St, Royal Palm Beach, FL 33411
-
$550,0003 Beds2 Baths1,820 Sq.Ft145 Waterway Rd, Royal Palm Beach, FL 33411
-
$550,0004 Beds2.5 Baths1,965 Sq.Ft870 Gardenia Dr, Royal Palm Beach, FL 33411
-
$549,9003 Beds2 Baths1,758 Sq.Ft130 Pepper Tree Cres, Royal Palm Beach, FL 33411
-
$549,0003 Beds2 Baths1,589 Sq.Ft155 Kings Way, Royal Palm Beach, FL 33411
-
$544,9993 Beds2 Baths1,921 Sq.Ft185 Catania Way, Royal Palm Beach, FL 33411
-
$540,0003 Beds2 Baths1,783 Sq.Ft225 Preserve Ct, Royal Palm Beach, FL 33411
-
$539,0003 Beds2 Baths1,607 Sq.Ft125 Van Gogh Way, Royal Palm Beach, FL 33411
-
$535,0002 Beds2 Baths1,851 Sq.Ft9544 Via Elegante, Wellington, FL 33411
-
$529,9003 Beds2 Baths1,946 Sq.Ft134 Meadowlark Dr, Royal Palm Beach, FL 33411
-
$525,0003 Beds2 Baths1,654 Sq.Ft122 Heron Pkwy, Royal Palm Beach, FL 33411
-
$525,0003 Beds2 Baths1,521 Sq.Ft2585 San Andros, West Palm Beach, FL 33411
The multiple listing information is provided by the Miami Association of Realtors® from a copyrighted compilation of listings. The compilation of listings and each individual listing are ©2023-present Miami Association of Realtors®. All Rights Reserved. The information provided is for consumers' personal, noncommercial use and may not be used for any purpose other than to identify prospective properties consumers may be interested in purchasing. All properties are subject to prior sale or withdrawal. All information provided is deemed reliable but is not guaranteed accurate, and should be independently verified. Listing courtesy of: Illustrated Properties LLC (Ri. tel: (561) 688-1946
Real Estate IDX Powered by: TREMGROUP


