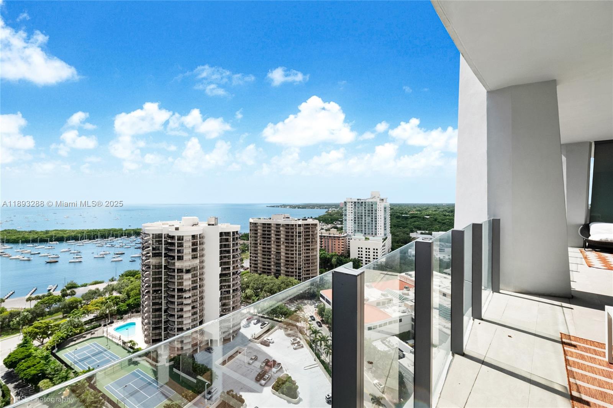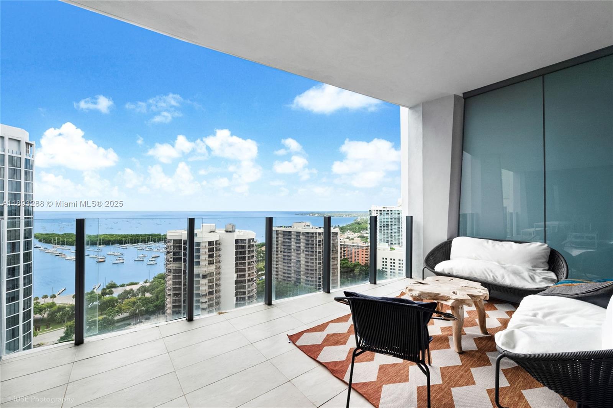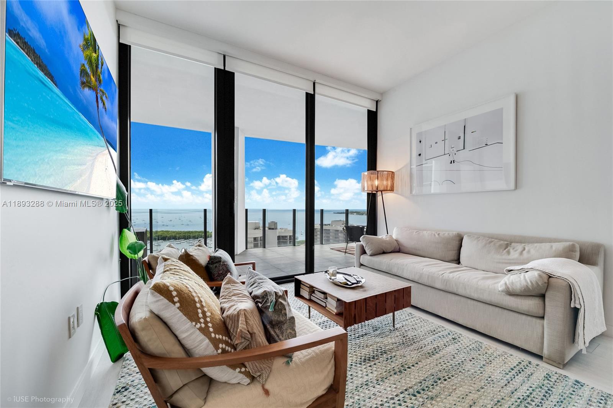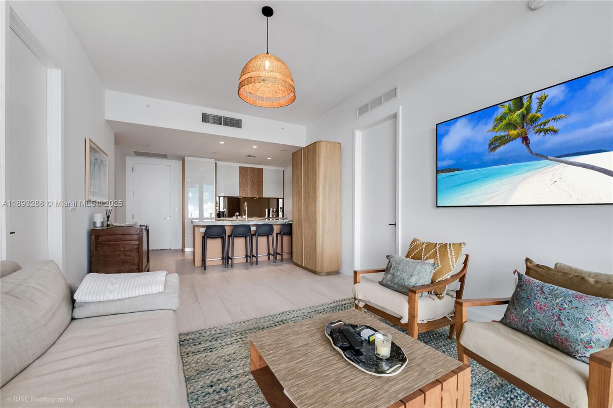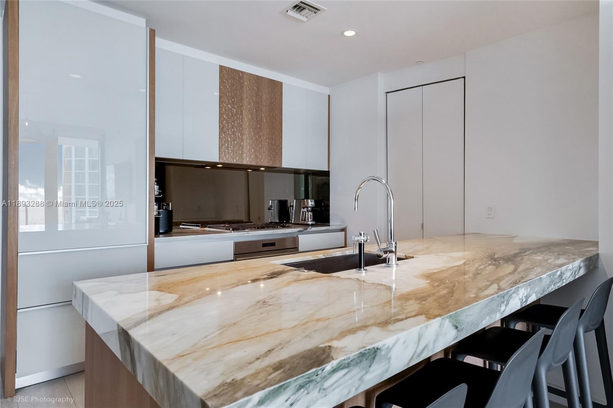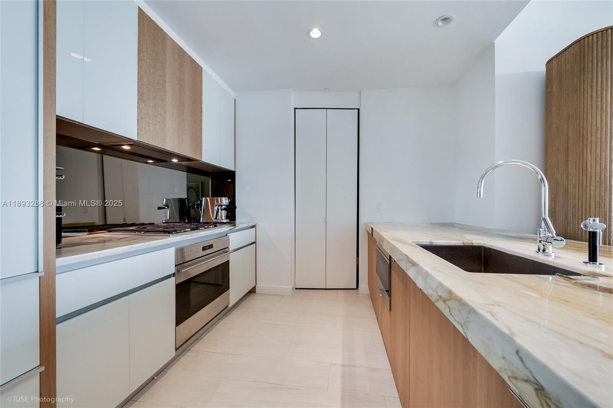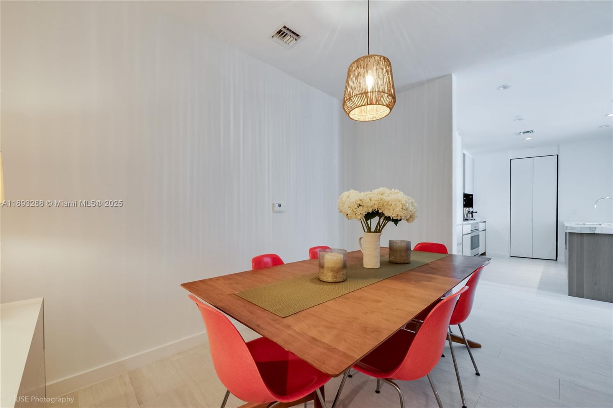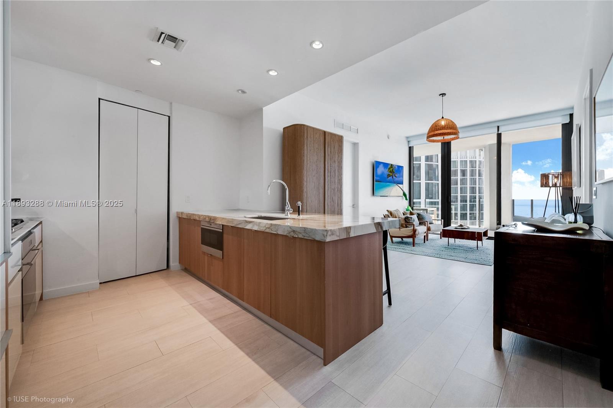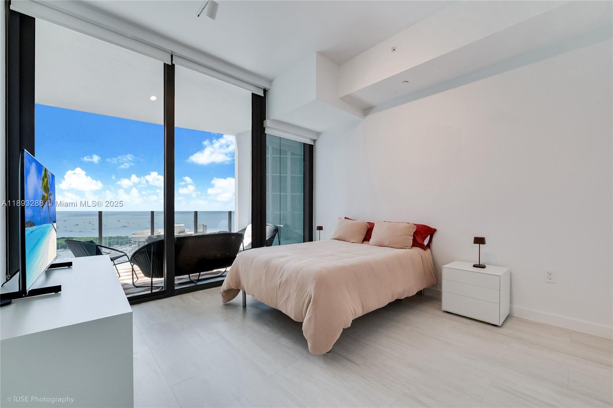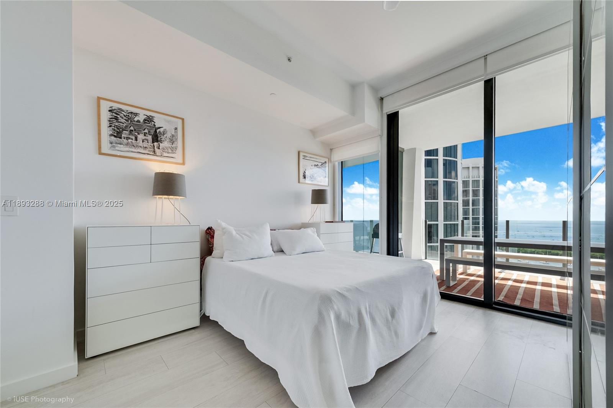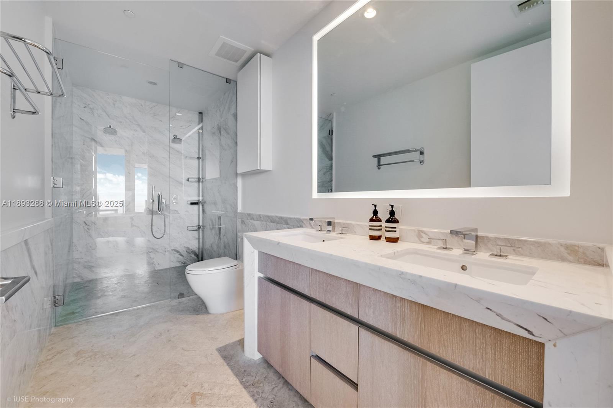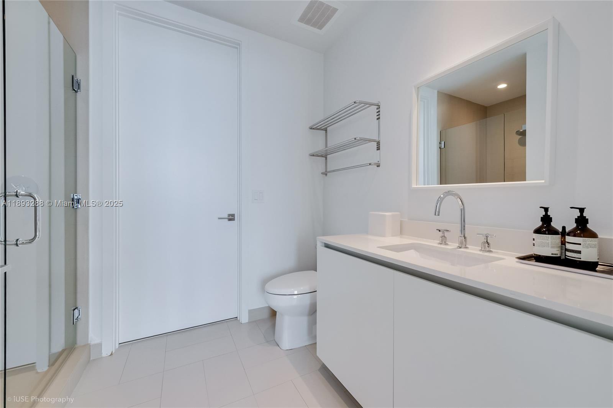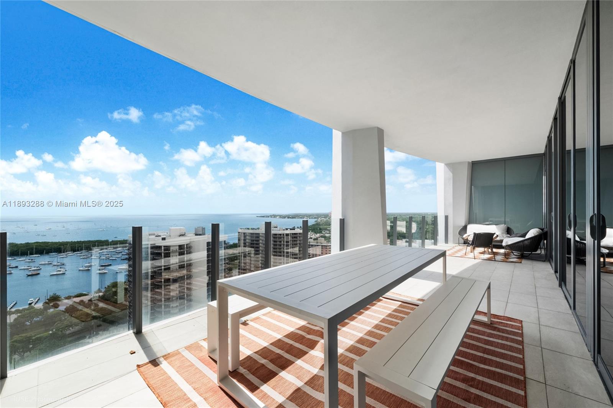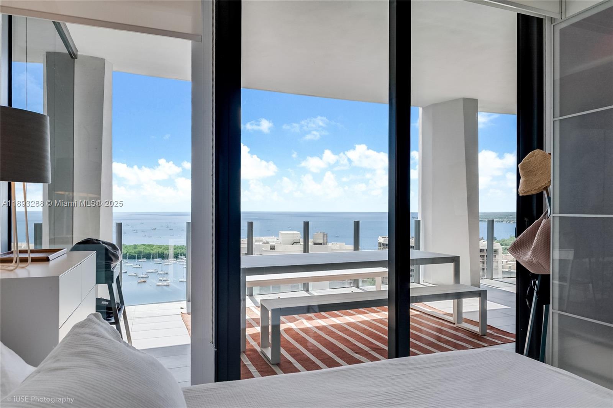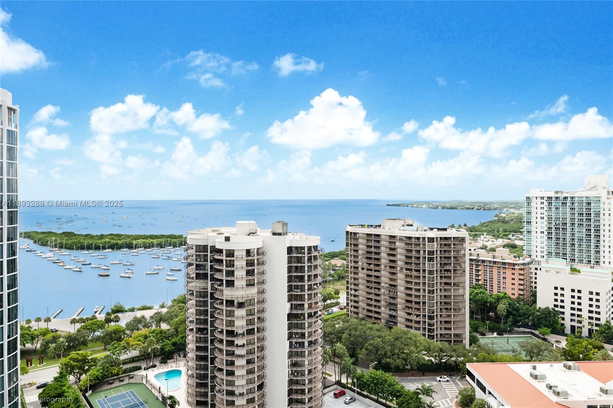Basic Information
- MLS # A11893288
- Type Condominiums
- Subdivision/Complex Club Residences At Park G
- Year Built 2018
- Total Sqft 1,046
- Date Listed 10/09/2025
- Days on Market 9
Discover luxury in this exquisite 2-bedroom, 2-bathroom apartment with a versatile den on the 21st floor of Park Grove Residences, Line #02. Soaring 10ft ceilings and floor-to-ceiling glass walls flood the space with light, showcasing stunning bay views. The expansive terrace is perfect for entertaining or relaxing. Premium finishes, sleek cabinetry, and top-tier appliances blend sophistication and comfort. Steps from Coconut Grove’s charming boutiques and vibrant cafés, this home offers Miami’s cosmopolitan lifestyle. Enjoy world-class amenities: rooftop pool, fitness center, spa, 28-seat screening room, kids’ playroom, 5 acres of lush gardens, and 24-hour concierge.
Amenities
- Bike Storage
- Business Center
- Cabana
- Clubhouse
- Fitness Center
- Barbecue
- Other
- Picnic Area
- Pool
- Sauna
- Spa Hot Tub
- Trash
- Elevators
Exterior Features
- Waterfront Yes
- Parking Spaces 1
- Pool Yes
- WF Description Bayfront, Ocean Front
- Parking Description Detached, Electric Vehicle Charging Stations, Garage, One Space, Valet
- Exterior Features Balcony, Security High Impact Doors
Interior Features
- Adjusted Sqft 1,046Sq.Ft
- Interior Features Built In Features, Bedroom On Main Level, Dual Sinks, High Ceilings, Kitchen Dining Combo, Main Living Area Entry Level
- Sqft 1,046 Sq.Ft
Property Features
- Aprox. Lot Size 1,046
- Furnished Info No
- Short Sale Regular Sale
- HOA Fees $2,919
- Subdivision Complex Park Grove Residences
- Subdivision Info Club Residences At Park G
- Tax Amount $29,498
- Tax Year 2025
2831 S Bayshore Dr #2102
Miami, FL 33133Similar Properties For Sale
The multiple listing information is provided by the Miami Association of Realtors® from a copyrighted compilation of listings. The compilation of listings and each individual listing are ©2023-present Miami Association of Realtors®. All Rights Reserved. The information provided is for consumers' personal, noncommercial use and may not be used for any purpose other than to identify prospective properties consumers may be interested in purchasing. All properties are subject to prior sale or withdrawal. All information provided is deemed reliable but is not guaranteed accurate, and should be independently verified. Listing courtesy of: Shelton and Stewart REALTORS. tel: 305-666-0669
Real Estate IDX Powered by: TREMGROUP


