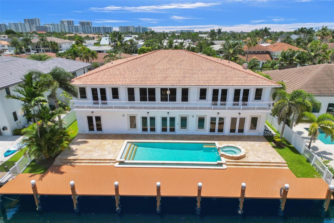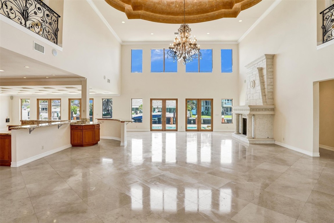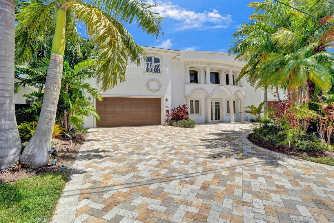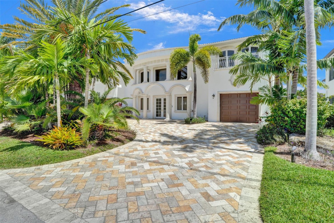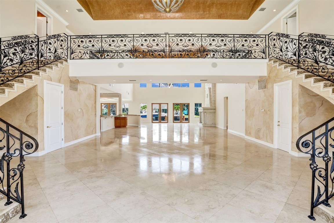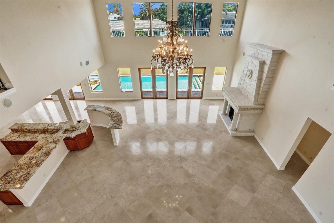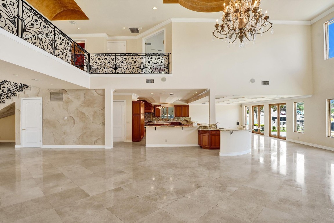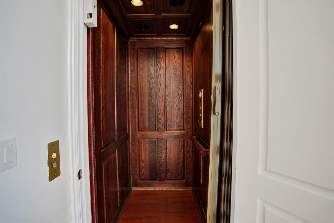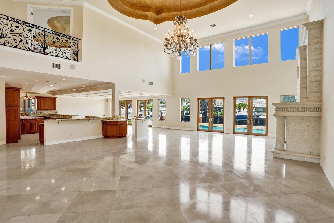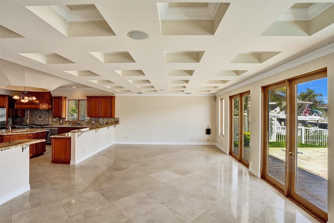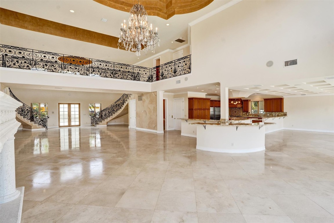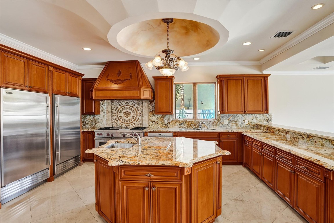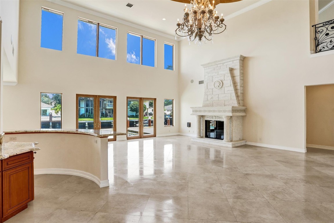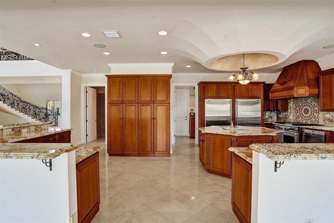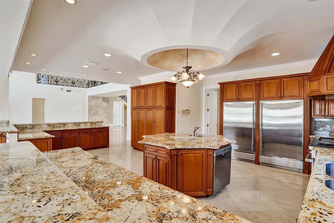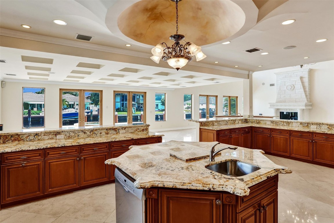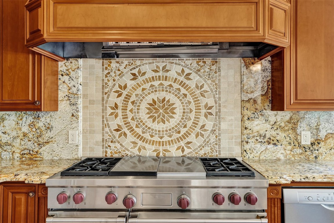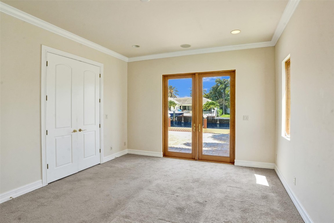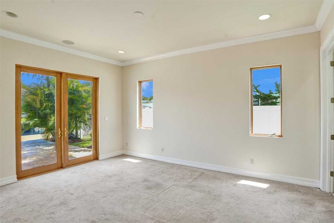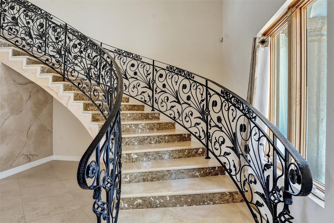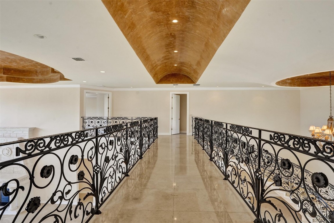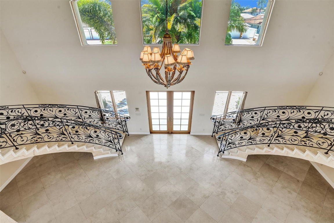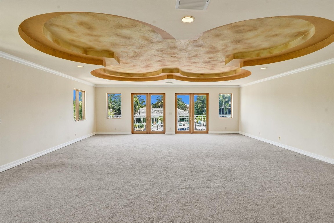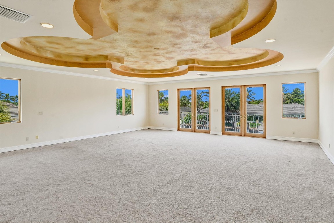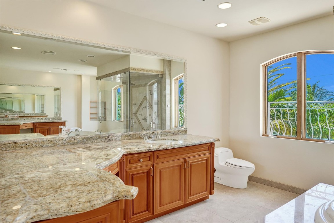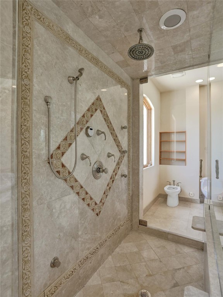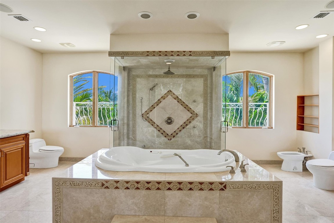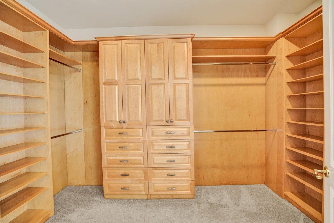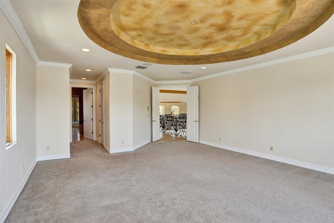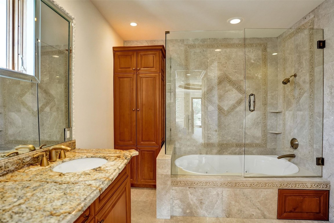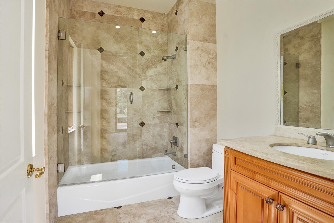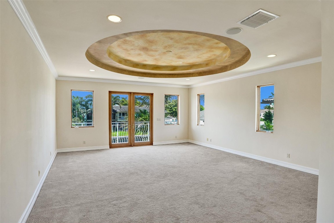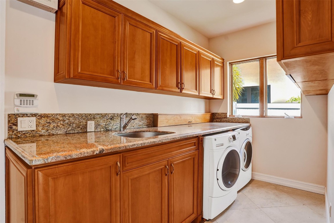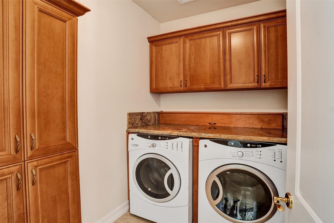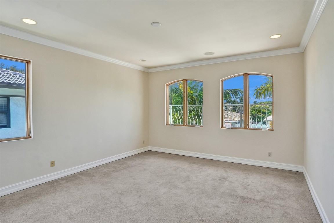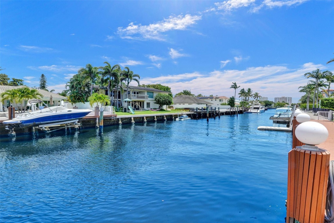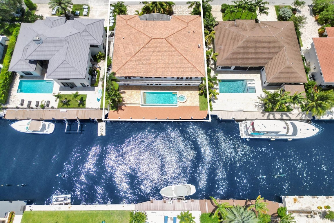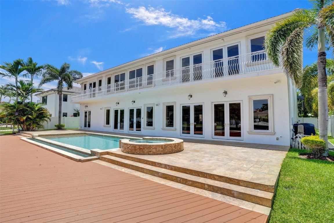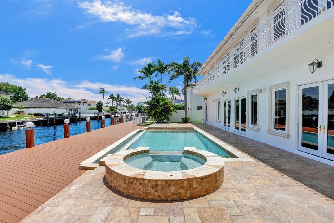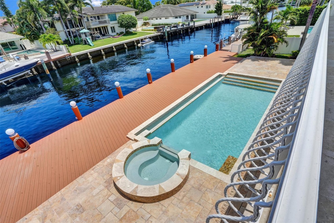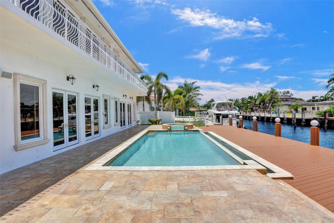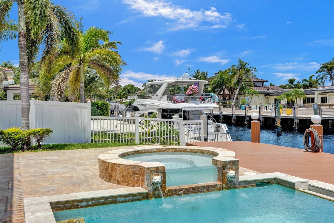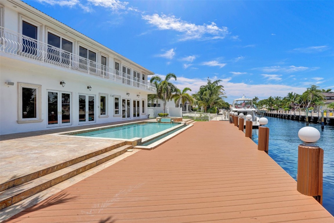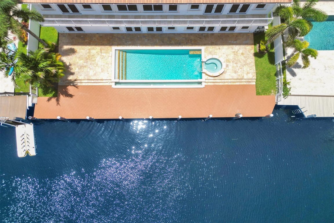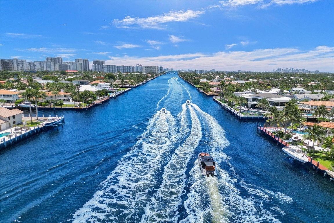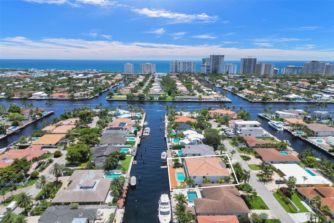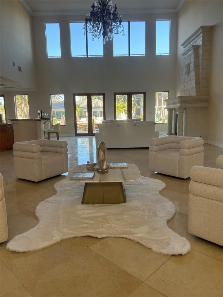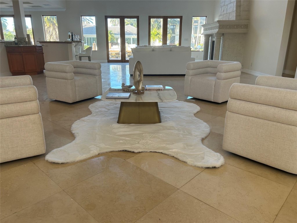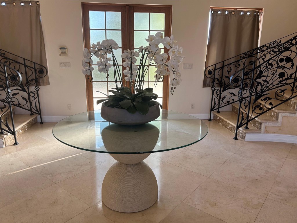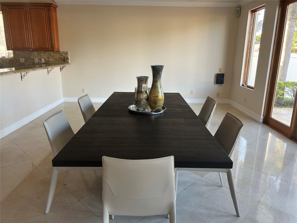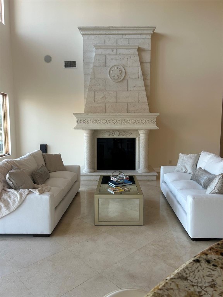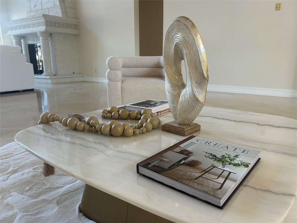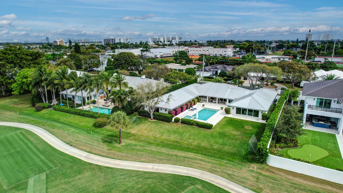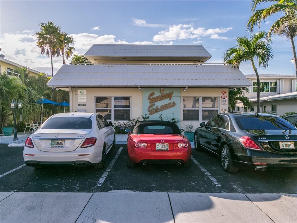Basic Information
- MLS # F10452460
- Type Single Family Home
- Subdivision/Complex Coral Ridge Country Club
- Year Built 2009
- Total Sqft 9,775
- Date Listed 07/23/2024
- Days on Market 332
If you like an open floor plan this home is for you. This exquisite waterfront property, built in 2009, boasts 6,195 sq ft of elegant living on a 9,775 sq ft lot with 85 ft of waterfront and direct ocean access. With 5 bedrooms, including 2 opulent primary suites and 2 additional first-floor bedrooms, this home showcases soaring ceilings, an elevator, and dual laundry rooms for unmatched convenience. The chef’s kitchen features a Sub-Zero refrigerator/freezer, Wolf gas cooktop, and double ovens. Outdoor highlights include a heated pool, spillover spa, and a private, fenced backyard. A spacious garage completes this masterpiece, the best deal per sq ft in Coral Ridge Country Club, walking distance to the club, restaurants, and the beach. Owner financing at a fair rate is available.
Exterior Features
- Waterfront Yes
- Parking Spaces 3
- Pool Yes
- WF Description Beach Access, Canal Front, Dock Access, No Fixed Bridges, Ocean Access, Seawall, Water Access
- Parking Description Attached, Circular Driveway, Driveway, Garage
- Exterior Features Balcony, Fence, Security High Impact Doors, Lighting
Interior Features
- Adjusted Sqft 6,195Sq.Ft
- Interior Features Bidet, Built In Features, Bedroom On Main Level, Breakfast Area, Closet Cabinetry, Dual Sinks, Elevator, First Floor Entry, Fireplace, High Ceilings, Kitchen Island, Kitchen Dining Combo, Multiple Primary Suites, Sitting Area In Primary, Separate Shower, Upper Level Primary, Central Vacuum
- Sqft 6,195 Sq.Ft
Property Features
- Aprox. Lot Size 9,775
- Furnished Info No
- Lot Description Sprinklers Automatic, Sprinkler System, Less Than Quarter Acre
- Short Sale Regular Sale
- HOA Fees $100
- Subdivision Complex
- Subdivision Info Coral Ridge Country Club
- Tax Amount $49,278
- Tax Year 2023
3061 NE 43rd St
Fort Lauderdale, FL 33308Similar Properties For Sale
-
$5,495,0005 Beds5.5 Baths7,029 Sq.Ft3200 N Ocean Blvd #PH 2808, Fort Lauderdale, FL 33308
-
$4,650,0006 Beds5.5 Baths5,880 Sq.Ft3221 NE 57th Ct, Fort Lauderdale, FL 33308
-
$4,495,0005 Beds5.5 Baths5,098 Sq.Ft4421 NE 25th Ave, Fort Lauderdale, FL 33308
-
$3,550,0000 Beds0 Baths5,758 Sq.Ft4213 El Mar Dr, Lauderdale By The Sea, FL 33308
The multiple listing information is provided by the Miami Association of Realtors® from a copyrighted compilation of listings. The compilation of listings and each individual listing are ©2023-present Miami Association of Realtors®. All Rights Reserved. The information provided is for consumers' personal, noncommercial use and may not be used for any purpose other than to identify prospective properties consumers may be interested in purchasing. All properties are subject to prior sale or withdrawal. All information provided is deemed reliable but is not guaranteed accurate, and should be independently verified. Listing courtesy of: Coldwell Banker Realty. tel: (954) 527-5900
Real Estate IDX Powered by: TREMGROUP




