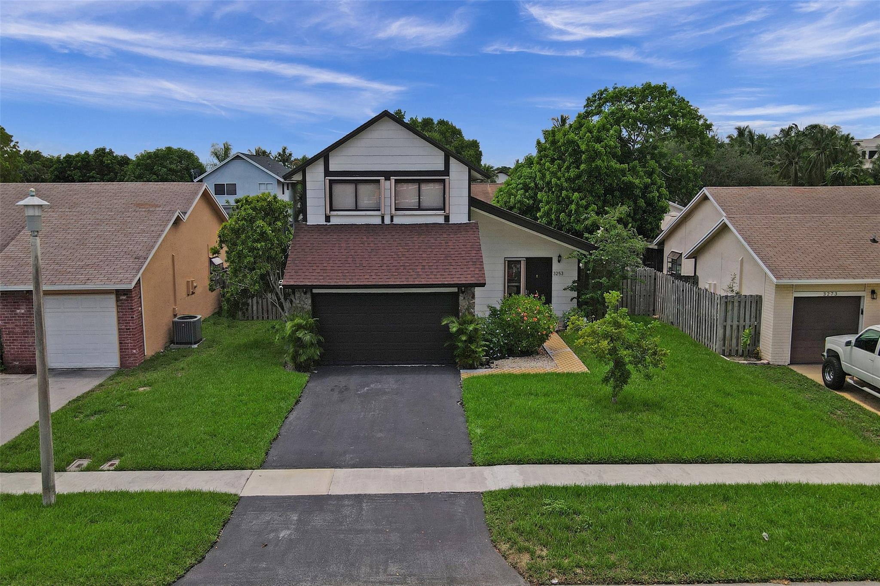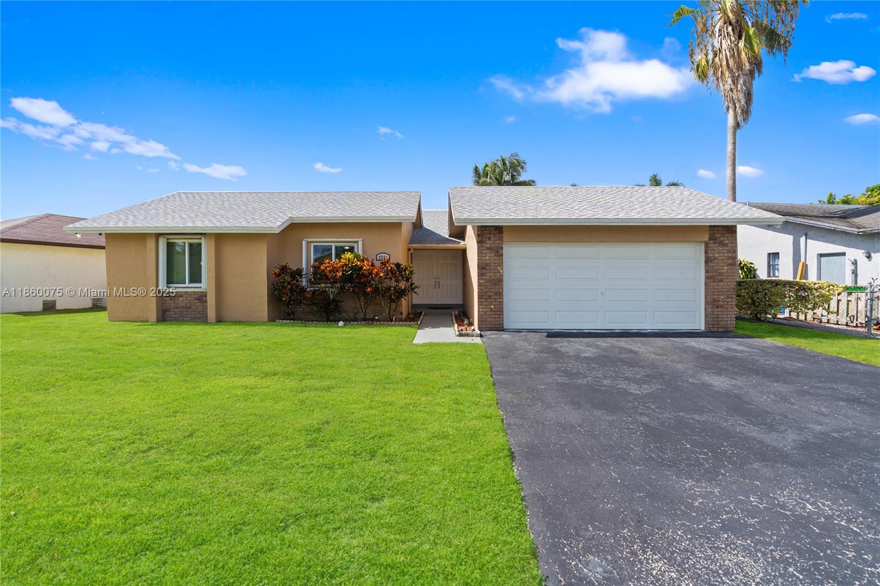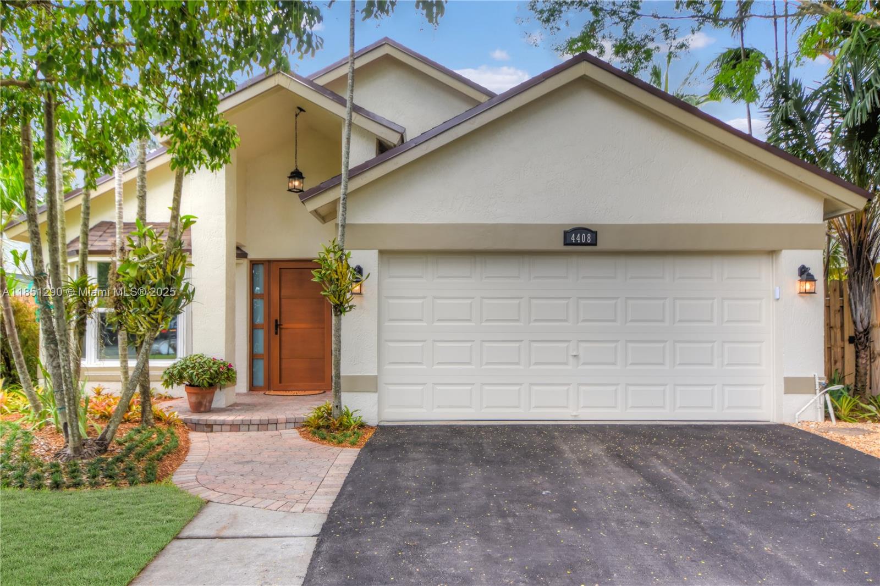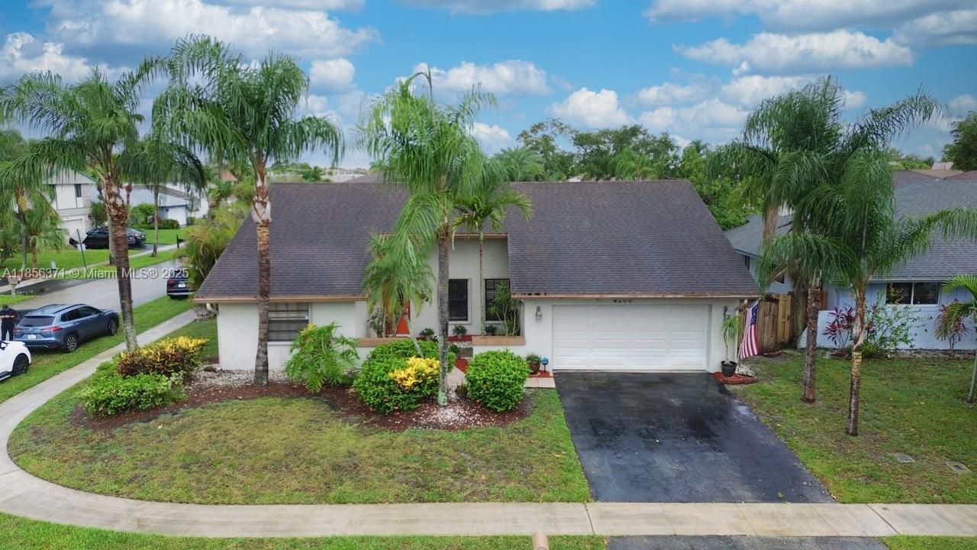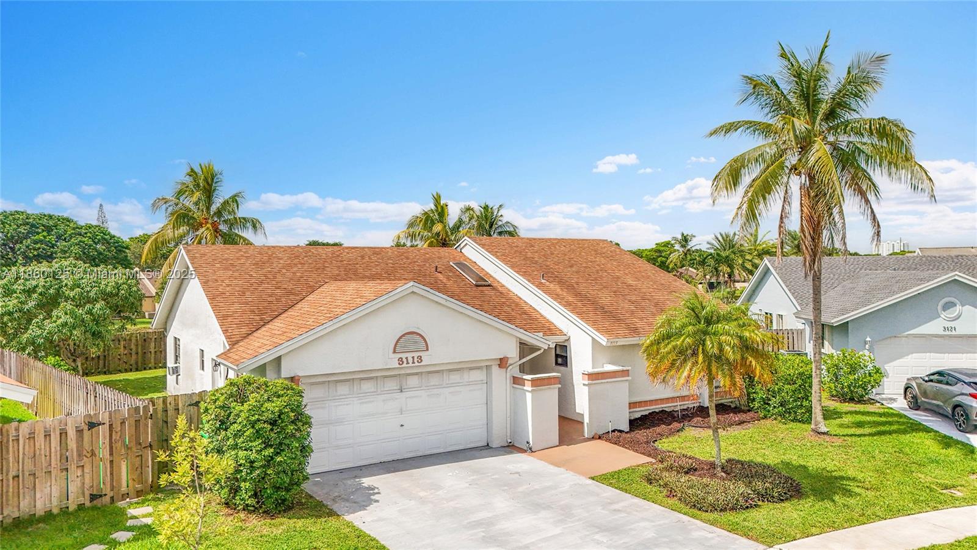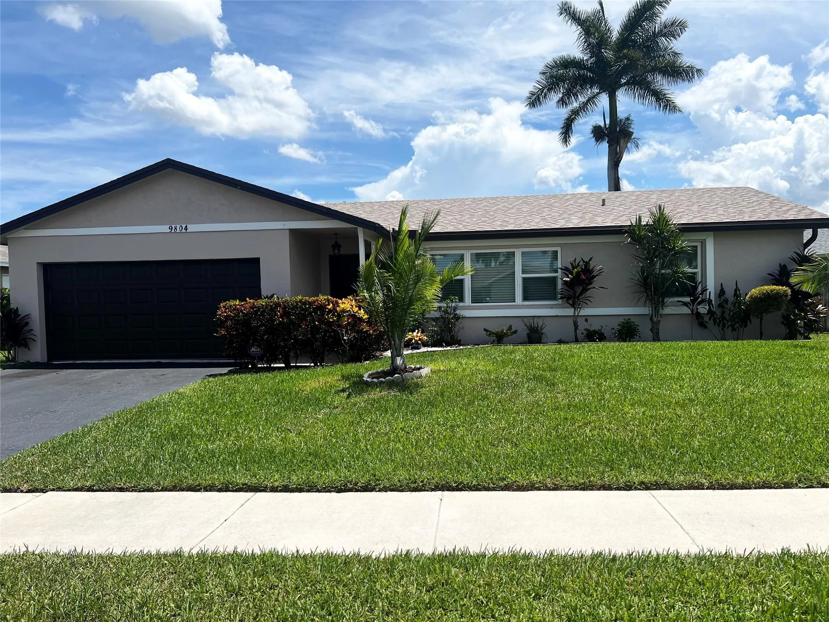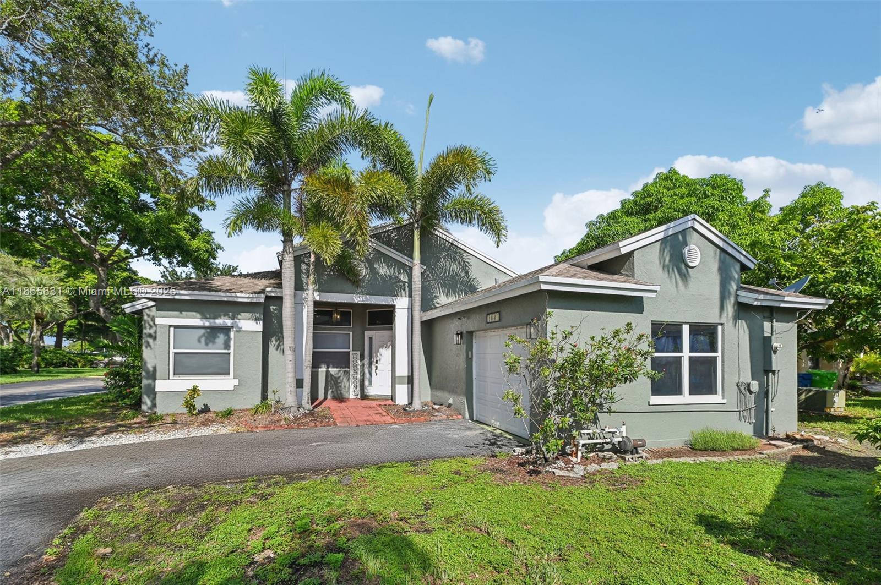Basic Information
- MLS # F10521481
- Type Single Family Home
- Subdivision/Complex Joshlee Subdivision
- Year Built 1985
- Total Sqft 6,000
- Date Listed 08/20/2025
- Days on Market 8
Beautifully updated 3-bed, 3-bath split-level home with 2-car garage and over 1,500 sq. ft. of living space. Features include a 2022 shingle roof, new vinyl flooring, granite kitchen with stainless steel appliances, and updated bathrooms with a double vanity in the primary suite. Enjoy new custom closets, a full bath on the main floor, and a newly added Pegula for shaded outdoor living with a large lot! Accordion shutters throughout. Low quarterly HOA fee with access to Welleby Palms Park. Minutes from Sawgrass Mills, BB&T Center, and more. Easy to show—don’t miss this one!
Exterior Features
- Waterfront No
- Parking Spaces 2
- Pool No
- Parking Description Attached, Driveway, Garage
- Exterior Features Fence, Lighting, Porch, Storm Security Shutters
Interior Features
- Adjusted Sqft 1,521Sq.Ft
- Interior Features Breakfast Bar, First Floor Entry, Kitchen Dining Combo, Upper Level Primary
- Sqft 1,521 Sq.Ft
Property Features
- Aprox. Lot Size 6,000
- Furnished Info No
- Lot Description Less Than Quarter Acre
- Short Sale Regular Sale
- HOA Fees $40
- Subdivision Complex
- Subdivision Info Joshlee Subdivision
- Tax Amount $9,059
- Tax Year 2024
3253 NW 104th Ave
Sunrise, FL 33351Similar Properties For Sale
-
$629,9003 Beds2 Baths1,663 Sq.Ft9338 NW 47th St, Sunrise, FL 33351
-
$625,0003 Beds2 Baths1,562 Sq.Ft4950 NW 85th Ter, Lauderhill, FL 33351
-
$610,0003 Beds2 Baths1,570 Sq.Ft10310 NW 31st Ct, Sunrise, FL 33351
-
$599,0003 Beds2 Baths1,682 Sq.Ft8521 NW 53rd St, Lauderhill, FL 33351
-
$595,0004 Beds2.5 Baths1,759 Sq.Ft4408 NW 99th Ave, Sunrise, FL 33351
-
$589,9003 Beds2 Baths1,775 Sq.Ft9300 NW 32nd Manor St, Sunrise, FL 33351
-
$589,5003 Beds2 Baths1,578 Sq.Ft3113 NW 107th Dr, Sunrise, FL 33351
-
$589,0004 Beds2 Baths1,754 Sq.Ft9804 NW 43rd St, Sunrise, FL 33351
-
$569,9993 Beds2 Baths1,411 Sq.Ft5206 NW 99th Ave, Sunrise, FL 33351
-
$560,0003 Beds2 Baths1,484 Sq.Ft10681 Lago Welleby Dr, Sunrise, FL 33351
The multiple listing information is provided by the Miami Association of Realtors® from a copyrighted compilation of listings. The compilation of listings and each individual listing are ©2023-present Miami Association of Realtors®. All Rights Reserved. The information provided is for consumers' personal, noncommercial use and may not be used for any purpose other than to identify prospective properties consumers may be interested in purchasing. All properties are subject to prior sale or withdrawal. All information provided is deemed reliable but is not guaranteed accurate, and should be independently verified. Listing courtesy of: Maxima Realty Inc.. tel:
Real Estate IDX Powered by: TREMGROUP


