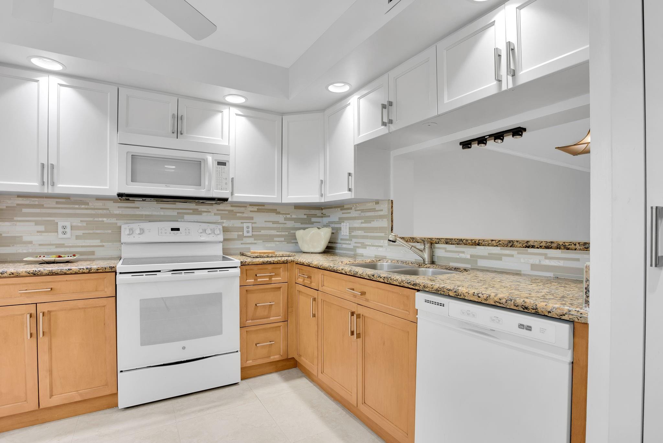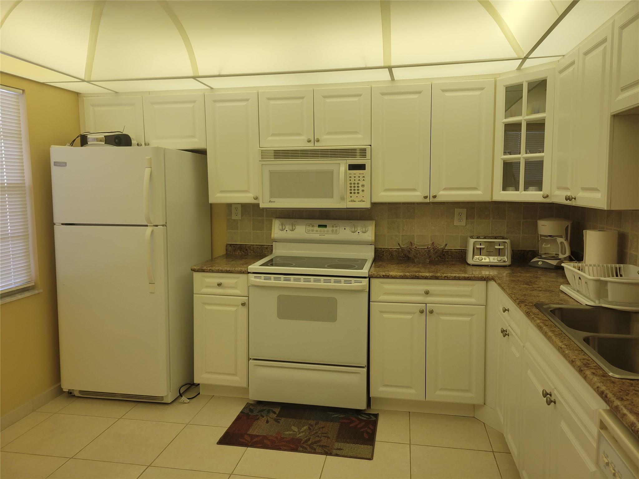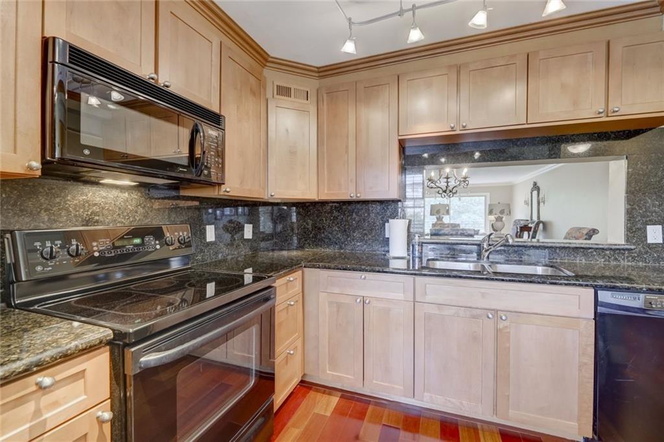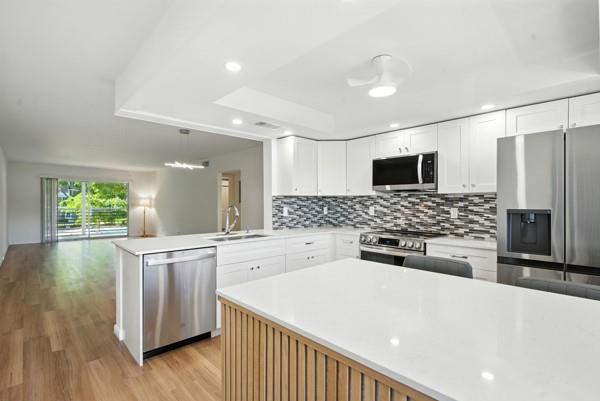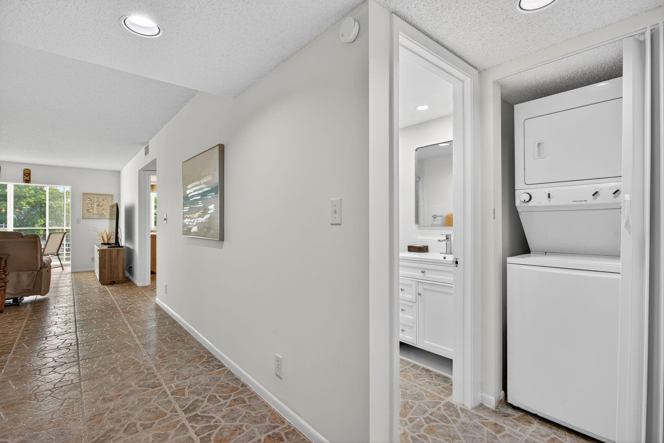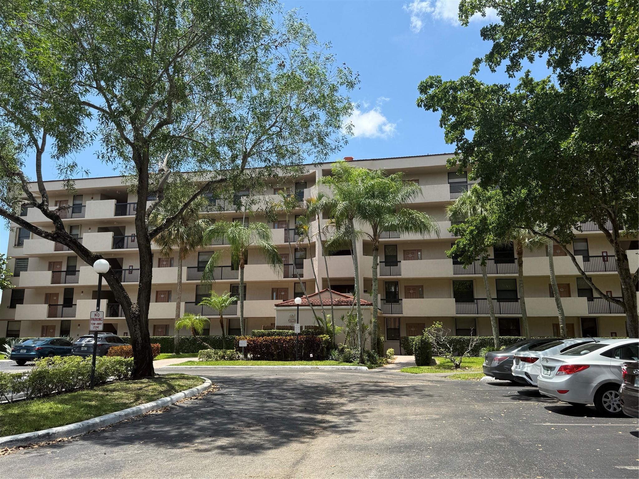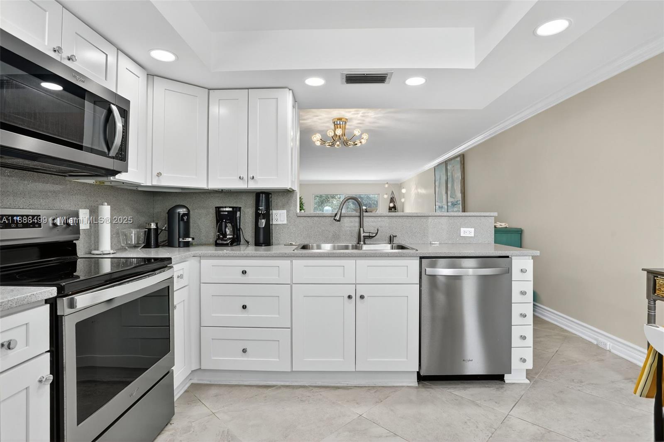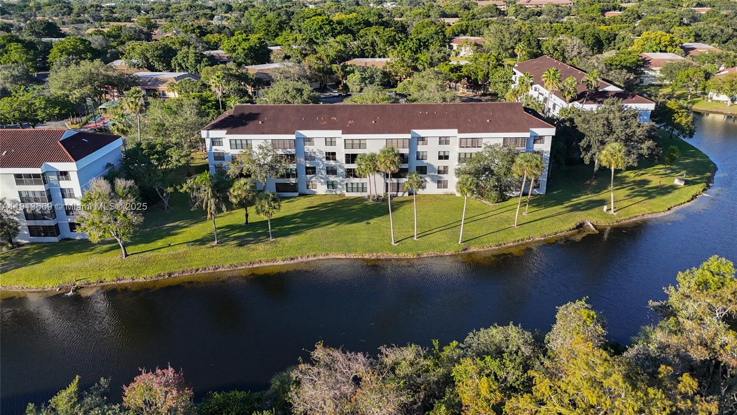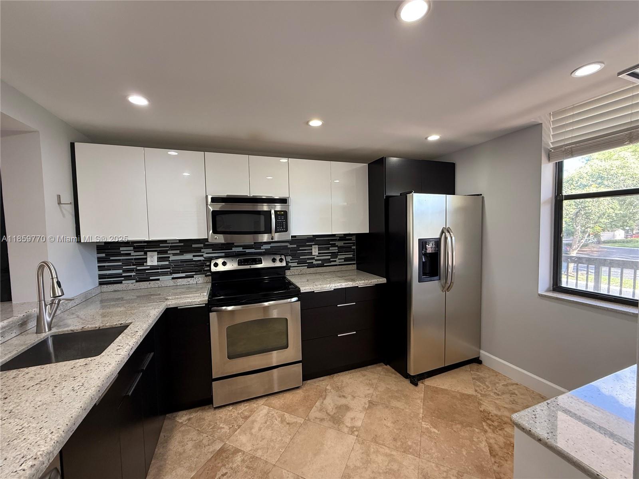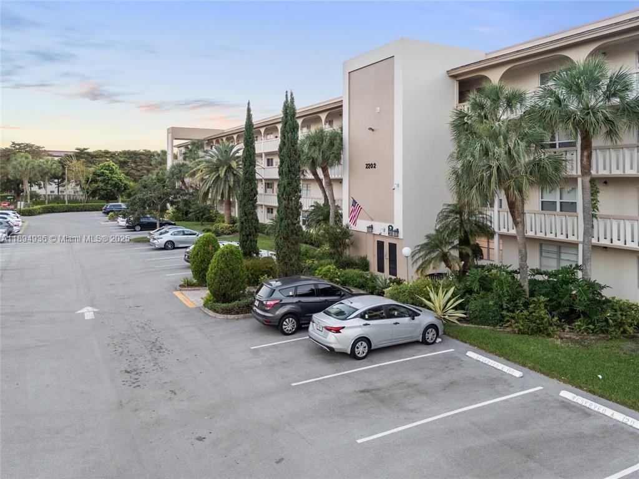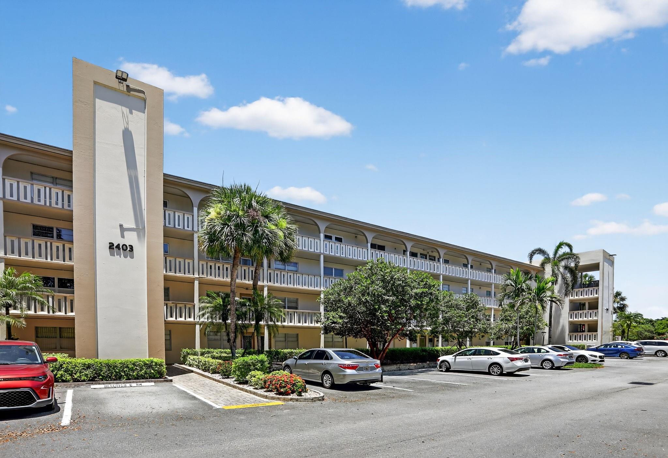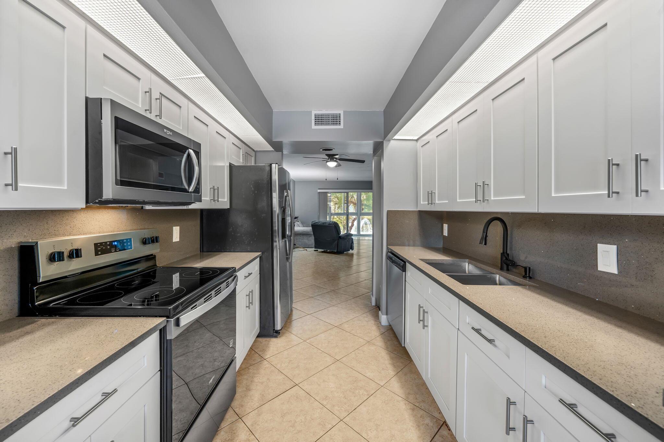Basic Information
- MLS # F10451483
- Type Condominiums
- Subdivision/Complex Wynmoor
- Year Built 1982
- Total Sqft 1,360
- Date Listed 07/17/2024
- Days on Market 514
LUXURY FLOOR PLAN, INSIDE FULL SIZE WASHER & DRYER N/S EXPOSURE FROM THE GLASS-ENCLOSED PATIO FACING THE PANORAMIC GOLF COURSE & LAKE FOUNTAIN VIEWS LIGHT ALL DAY WITHOUT DIRECT HEAT IN THE SUMMER MONTHS. INSIDE WASHER/DRYER. REMODELED KITCHEN & REMODELED PRIMARY BATHROOM. KNOCKDOWN CEILINGS (NO POPCORN), CROWN MOLDING, ALL TILE, NO CARPET OR MIRRORS. Water heater 2018, A/C 2009, 2015 Bathroom Renovation, 2019 Master Bedroom Impact Window. Newer roof & Elevator. ALL ASSESSMENTS HAVE BEEN PAID. SEE ALL THE PHOTOS, THEN SEE FOR YOURSELF. 55+ GOOD INCOME GOOD CREDIT SCORE REQUIRED=RULE OF THUMB IS ONLY X3
Amenities
- Bocce Court
- Bike Storage
- Fitness Center
- Golf Course
- Pickleball
- Pool
- Restaurant
- Shuffleboard Court
- Sauna
- Storage
- Trails
- Transportation Service
- Vehicle Wash Area
Exterior Features
- Waterfront Yes
- Parking Spaces 0
- Pool Yes
- WF Description Lake Front
- Parking Description Assigned, Golf Cart Garage, Guest
- Exterior Features Enclosed Porch, Storm Security Shutters, Tennis Courts
Interior Features
- Adjusted Sqft 1,360Sq.Ft
- Interior Features Breakfast Area, Eat In Kitchen, First Floor Entry, Living Dining Room, Main Level Primary, Main Living Area Entry Level, Split Bedrooms, Walk In Closets
- Sqft 1,360 Sq.Ft
Property Features
- Aprox. Lot Size 1,465
- Furnished Info No
- Short Sale Regular Sale
- HOA Fees $712
- Subdivision Complex Wynmoor
- Subdivision Info Wynmoor
- Tax Amount $701
- Tax Year 2023
3303 Aruba Way #M1
Coconut Creek, FL 33066Similar Properties For Sale
-
$269,0003 Beds2 Baths1,392 Sq.Ft4250 NW 30th St #357, Coconut Creek, FL 33066
-
$259,0002 Beds2 Baths1,360 Sq.Ft3303 Aruba Way #D-3, Coconut Creek, FL 33066
-
$249,0002 Beds2 Baths1,425 Sq.Ft1603 Abaco Dr #M4, Coconut Creek, FL 33066
-
$249,0002 Beds2 Baths1,360 Sq.Ft2403 Antigua #M1, Coconut Creek, FL 33066
-
$219,0002 Beds2 Baths1,300 Sq.Ft2907 S Carambola Cir S #206, Coconut Creek, FL 33066
-
$219,0002 Beds2 Baths1,162 Sq.Ft3004 Portofino Isle #B3, Coconut Creek, FL 33066
-
$219,0002 Beds2 Baths1,161 Sq.Ft2002 Granada Dr #B3, Coconut Creek, FL 33066
-
$219,0002 Beds2 Baths1,156 Sq.Ft2004 Granada Dr #K2, Coconut Creek, FL 33066
-
$219,0002 Beds2 Baths1,048 Sq.Ft2704 Nassau Bnd #A1, Coconut Creek, FL 33066
-
$218,8882 Beds2 Baths1,275 Sq.Ft1801 Eleuthera Pt #D3, Coconut Creek, FL 33066
-
$215,0002 Beds2 Baths1,070 Sq.Ft3000 NW 42nd Ave #B101, Coconut Creek, FL 33066
-
$214,0002 Beds2 Baths1,156 Sq.Ft4301 Martinique Cir #E4, Coconut Creek, FL 33066
-
$210,0002 Beds2 Baths1,180 Sq.Ft3301 Aruba Way #H3, Coconut Creek, FL 33066
-
$209,0002 Beds2 Baths1,300 Sq.Ft2768 S Carambola Cir S #206, Coconut Creek, FL 33066
-
$209,0002 Beds2 Baths1,156 Sq.Ft2301 Lucaya Ln #D3, Coconut Creek, FL 33066
-
$209,0002 Beds2 Baths1,093 Sq.Ft4133 S Carambola Cir S #G203, Coconut Creek, FL 33066
-
$207,0002 Beds2 Baths1,300 Sq.Ft2767 S Carambola Cir S #201, Coconut Creek, FL 33066
-
$205,0002 Beds2 Baths1,165 Sq.Ft2802 Victoria Way #E2, Coconut Creek, FL 33066
-
$205,0002 Beds2 Baths1,156 Sq.Ft2301 Lucaya Ln #M3, Coconut Creek, FL 33066
-
$205,0002 Beds2 Baths1,156 Sq.Ft2202 Lucaya Bnd #L3, Coconut Creek, FL 33066
-
$204,9992 Beds2 Baths1,140 Sq.Ft3050 NW 42nd Ave #C406, Coconut Creek, FL 33066
-
$200,0002 Beds2 Baths1,160 Sq.Ft2403 Antigua Cir #B2, Coconut Creek, FL 33066
-
$199,9992 Beds2 Baths1,350 Sq.Ft1501 Cayman Way #D4, Coconut Creek, FL 33066
-
$199,9992 Beds2 Baths1,157 Sq.Ft1705 Andros Isle #F2, Coconut Creek, FL 33066
The multiple listing information is provided by the Miami Association of Realtors® from a copyrighted compilation of listings. The compilation of listings and each individual listing are ©2023-present Miami Association of Realtors®. All Rights Reserved. The information provided is for consumers' personal, noncommercial use and may not be used for any purpose other than to identify prospective properties consumers may be interested in purchasing. All properties are subject to prior sale or withdrawal. All information provided is deemed reliable but is not guaranteed accurate, and should be independently verified. Listing courtesy of: RE/MAX Direct. tel: (954) 426-5400
Real Estate IDX Powered by: TREMGROUP


