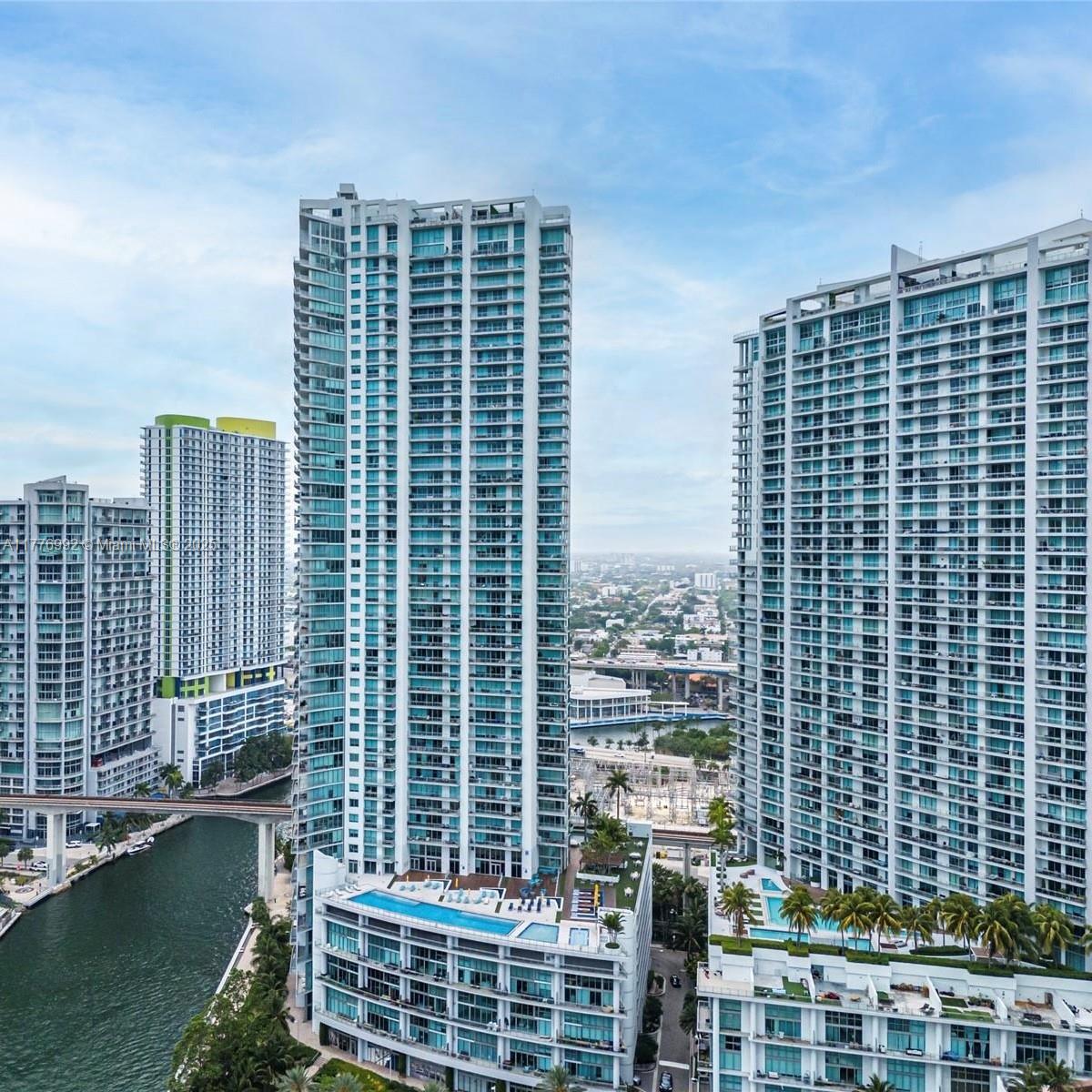Basic Information
- MLS # A11749129
- Type Condominiums
- Status Pending
- Subdivision/Complex Wind
- Year Built 2008
- Total Sqft 1,385
- Date Listed 02/21/2025
- Days on Market 63
GORGEOUS EAST FACING 3/2 (2/2 + CONVERTED DEN) AT WIND. BRICKELL RIVERFRONT'S PREMIER LUXURY BLDG. UNOBSTRUCTED, PANORAMIC & DIRECT OCEAN, BAY, RIVER & CITY SKYLINE VIEWS. LARGEST, MOST DESIRED FLOORPLAN WITH A HUGE WRAP AROUND BALCONY. FLOOR TO CEILING IMPACT WINDOWS. OPEN/MODERN EURO DESIGNED KITCHEN W/ ISLAND + STANDING COUNTER-TOP IDEAL FOR GATHERINGS. S/S APPLIANCES. SPACIOUS LIVING & DINING ROOM AREAS. CUSTOM/BUILT-IN WALL UNIT. MASTER BEDRM SUITE HAS ACCESS TO THE BALCONY + 2 WALK-IN CLOSETS W/ CUSTOM ORGANIZERS. MASTER BATH FEATURES DOUBLE SINKS, GLASS SHOWER, CUSTOM FROSTED GLASS DOORS. WASHER/DRYER. MARBLE FLOORS. INFINITY POOL, GYM, VALET. STEPS TO BRICKELL CITY CENTER SHOPS/RESTAURANTS. 1 ASSIGNED PARKING SPACE. 3RD ROOM IDEAL FOR AN OFFICE,GUEST ROOM, BABY'S ROOM. NO PETS!
Amenities
- Fitness Center
- Hobby Room
- Management
- Pool
- Guard
- Spa Hot Tub
- Security
Exterior Features
- Waterfront Yes
- Parking Spaces 1
- Pool Yes
- View Bay, Intercoastal, Water
- WF Description Other, River Front
- Construction Type Block, Other
- Design Description High Rise
- Parking Description Assigned, Attached, Garage, One Space, Valet
- Exterior Features Balcony, Lighting, Security High Impact Doors
- Roof Description Other
Interior Features
- Adjusted Sqft 1,385Sq.Ft
- Cooling Description Central Air, Other
- Equipment Appliances Dryer, Dishwasher, Electric Range, Electric Water Heater, Disposal, Ice Maker, Microwave, Refrigerator, Washer
- Floor Description Marble
- Heating Description Central, Other
- Interior Features Built In Features, Bedroom On Main Level, Convertible Bedroom, Family Dining Room, First Floor Entry, Kitchen Island, Kitchen Dining Combo, Living Dining Room, Main Level Primary, Split Bedrooms, Walk In Closets, Entrance Foyer, Pantry
- Sqft 1,385 Sq.Ft
Property Features
- Address 350 S Miami Ave2702
- Architectural Style High Rise
- Attached Garage 1
- City Miami
- Community Features Fitness, Home Owners Association, Maintained Community, Other, Property Manager On Site, Pool, Recreation Area
- Construction Materials Block, Other
- County Miami- Dade
- Covered Spaces 1
- Direction Faces East
- Furnished Info No
- Garage 1
- Levels One
- Lot Description Other
- Lot Features Other
- Occupant Type Vacant
- Parking Features Assigned, Attached, Garage, One Space, Valet
- Patio And Porch Features Balcony, Open, Porch
- Pets Allowed No
- Pool Features Pool, Community
- Postal City Miami
- Public Survey Section One
- Public Survey Township 1
- Roof Other
- Sewer Description Public Sewer
- Short Sale Regular Sale
- Stories 1
- HOA Fees N/A
- Subdivision Complex Wind
- Subdivision Info Wind
- Tax Amount $0
- Tax Information W I N D C O N D O U N I T2702 U N D I V0.003009% I N T I N C O M M O N E L E M E N T S O F F R E C26228-3113
- Tax Year 0
- Type of Property Condominium
- View Bay, Intercoastal, Water
- Water Description Other, River Front
- Window Features Impact Glass
350 S Miami Ave #2702
Miami, FL 33130Similar Properties For Rent
-
$5,3002 Beds3 Baths1,472 Sq.Ft60 SW 13th St #3824, Miami, FL 33130
-
$5,2503 Beds3 Baths1,486 Sq.Ft185 SW 7th St #2311, Miami, FL 33130
-
$5,2003 Beds2 Baths1,385 Sq.Ft350 S Miami Ave #3501, Miami, FL 33130
-
$5,0003 Beds3 Baths1,486 Sq.Ft185 SW 7th St #2411, Miami, FL 33130
-
$5,0002 Beds3 Baths1,460 Sq.Ft60 SW 13rd St #4801, Miami, FL 33130
-
$5,0003 Beds2 Baths1,385 Sq.Ft350 S Miami Ave #1902, Miami, FL 33130
-
$4,9503 Beds2 Baths1,551 Sq.Ft1250 S Miami Ave #2906, Miami, FL 33130
-
$4,8003 Beds3 Baths1,486 Sq.Ft185 SW 7th St #3311, Miami, FL 33130
-
$4,4002 Beds2.5 Baths1,389 Sq.Ft92 SW 3rd St #2110, Miami, FL 33130
-
$4,3752 Beds2.5 Baths1,389 Sq.Ft92 SW 3rd St #2910, Miami, FL 33130
The multiple listing information is provided by the Miami Association of Realtors® from a copyrighted compilation of listings. The compilation of listings and each individual listing are ©2023-present Miami Association of Realtors®. All Rights Reserved. The information provided is for consumers' personal, noncommercial use and may not be used for any purpose other than to identify prospective properties consumers may be interested in purchasing. All properties are subject to prior sale or withdrawal. All information provided is deemed reliable but is not guaranteed accurate, and should be independently verified. Listing courtesy of: Twin Real Estate Group, Inc.. tel: 786-202-0491
Real Estate IDX Powered by: TREMGROUP



































































































