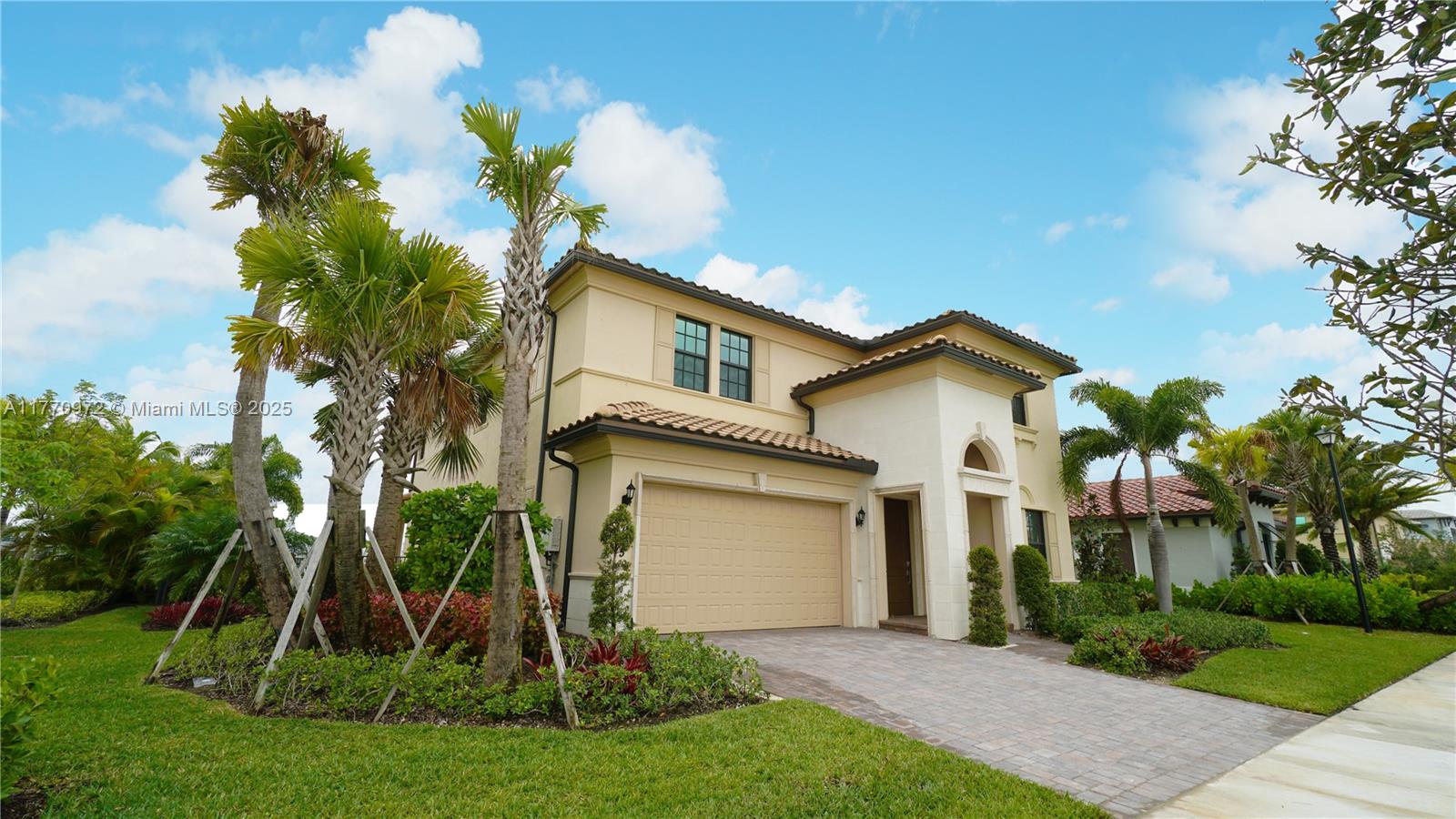Basic Information
- MLS # F10487194
- Type Single Family Home
- Subdivision/Complex Brookside Grove
- Year Built 1998
- Total Sqft 14,314
- Date Listed 02/18/2025
- Days on Market 89
Welcome to the Zen Den! This beautifully updated Brookside Grove Spa Home offers a serene retreat w/ top-tier amenities. Enjoy a high-end sauna, Stoic cold plunge tub by Renu Therapy & a fully equipped gym. The split floor plan features porcelain wood plank flooring, volume ceilings throughout & designer accent walls. The stunning kitchen boasts Frigidaire Gallery appliances, a marble island w/ waterfall edge, plus a wet bar. Step outside to a large covered screened-in patio, pool, & heated spa, all on a 1/3-acre waterfront cul-de-sac lot. Additional highlights include an EV charger and located in an 'A' rated school district. This exceptional home is move-in ready - don’t miss your chance to live in this one-of-a-kind retreat! Home can be rented furnished (additional cost) or unfurnished.
Exterior Features
- Waterfront Yes
- Parking Spaces 3
- Pool Yes
- WF Description Canal Access, Lake Front
- Parking Description Attached, Circular Driveway, Garage, Garage Door Opener
- Exterior Features Barbecue, Outdoor Shower, Patio
Interior Features
- Adjusted Sqft 3,312Sq.Ft
- Interior Features Wet Bar, Breakfast Bar, Breakfast Area, Closet Cabinetry, Dining Area, Separate Formal Dining Room, Garden Tub Roman Tub, High Ceilings, Kitchen Island, Split Bedrooms, Walk In Closets, Attic, First Floor Entry
- Sqft 3,312 Sq.Ft
Property Features
- Aprox. Lot Size 14,314
- Furnished Info Yes
- Lot Description Cul De Sac, Oversized Lot, Quarter To Half Acre Lot
- Short Sale Regular Sale
- HOA Fees N/A
- Subdivision Complex
- Subdivision Info Brookside Grove
- Tax Amount $0
- Tax Year 0
4903 NW 101st Ave
Coral Springs, FL 33076Similar Properties For Rent
-
$8,9004 Beds3.5 Baths3,790 Sq.Ft12270 N Baypoint Cir, Parkland, FL 33076
-
$7,8005 Beds4 Baths3,912 Sq.Ft10680 Waves Way, Parkland, FL 33076
-
$7,8004 Beds5 Baths3,690 Sq.Ft8725 Parkland Bay Dr, Parkland, FL 33076
-
$7,4004 Beds3.5 Baths3,790 Sq.Ft11890 S Baypoint Cir, Parkland, FL 33076
-
$7,2005 Beds3 Baths2,777 Sq.Ft9963 NW 64th Ct, Parkland, FL 33076
-
$7,0005 Beds3.5 Baths3,214 Sq.Ft10850 Oceano Way, Parkland, FL 33076
-
$6,8004 Beds3 Baths3,078 Sq.Ft10640 NW 83rd Ct, Parkland, FL 33076
-
$6,5005 Beds3 Baths3,067 Sq.Ft7215 NW 110th Ave, Parkland, FL 33076
-
$6,3955 Beds3.5 Baths3,067 Sq.Ft11925 S Baypoint Cir, Parkland, FL 33076
-
$6,0004 Beds3 Baths3,130 Sq.Ft4951 NW 101st Ave, Coral Springs, FL 33076
The multiple listing information is provided by the Miami Association of Realtors® from a copyrighted compilation of listings. The compilation of listings and each individual listing are ©2023-present Miami Association of Realtors®. All Rights Reserved. The information provided is for consumers' personal, noncommercial use and may not be used for any purpose other than to identify prospective properties consumers may be interested in purchasing. All properties are subject to prior sale or withdrawal. All information provided is deemed reliable but is not guaranteed accurate, and should be independently verified. Listing courtesy of: RE/MAX Direct. tel: (954) 426-5400
Real Estate IDX Powered by: TREMGROUP





















































































