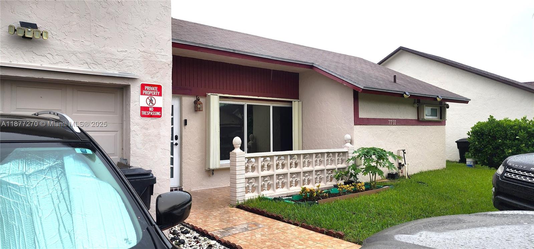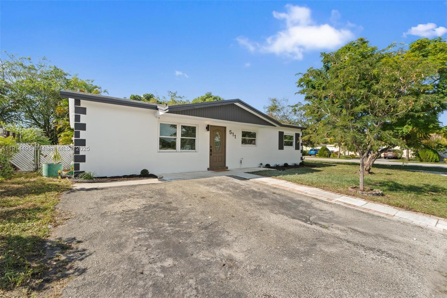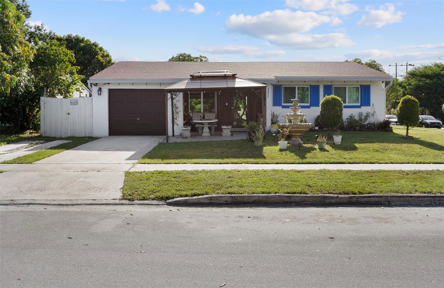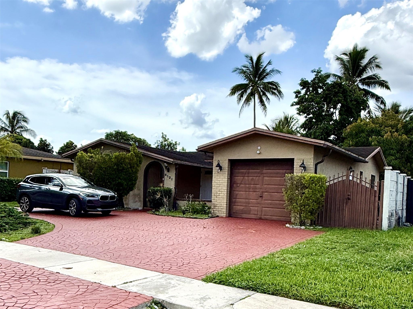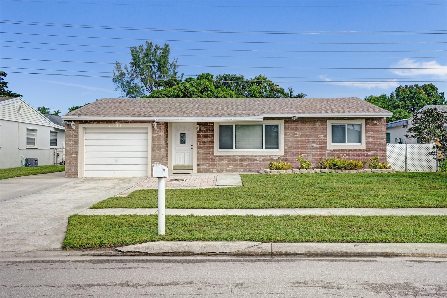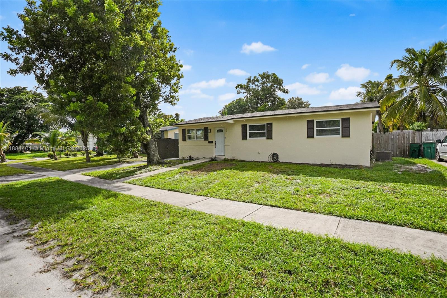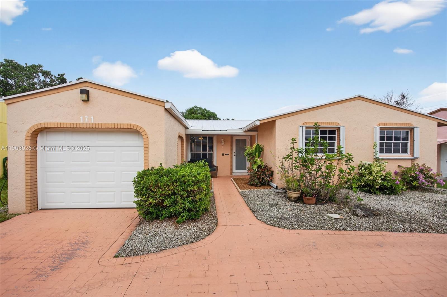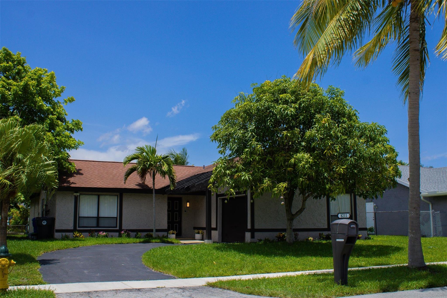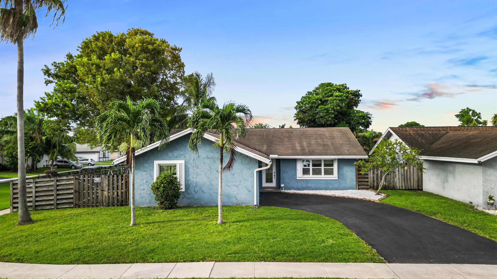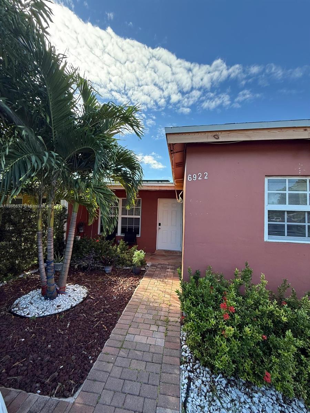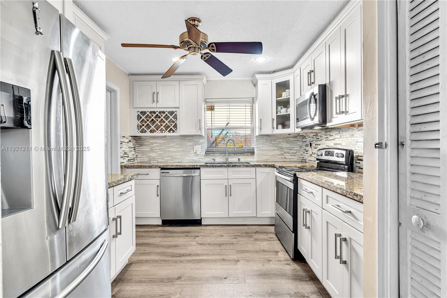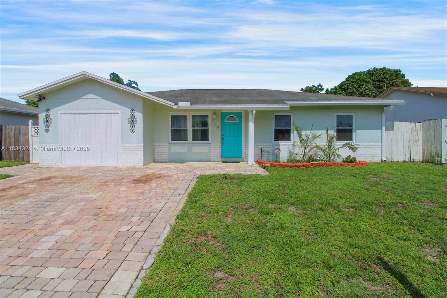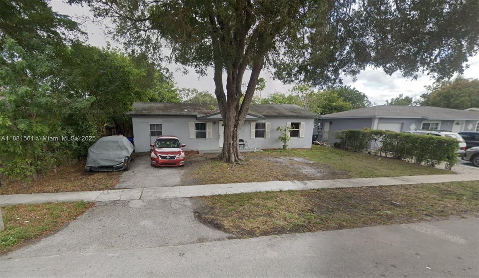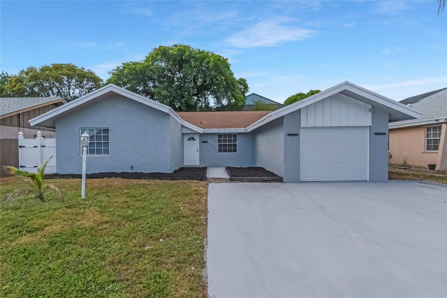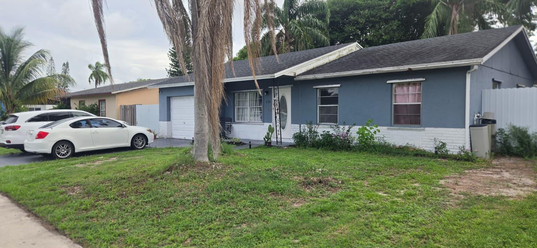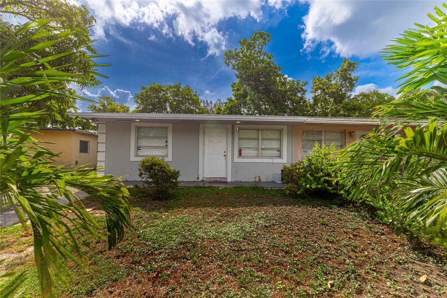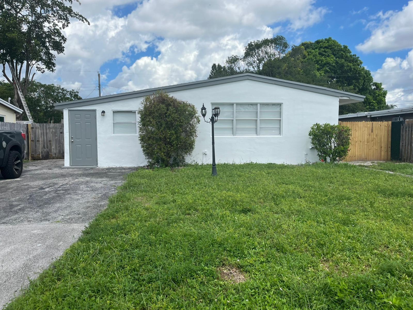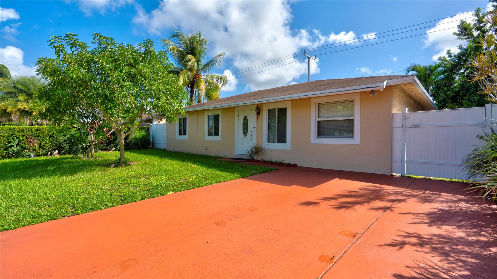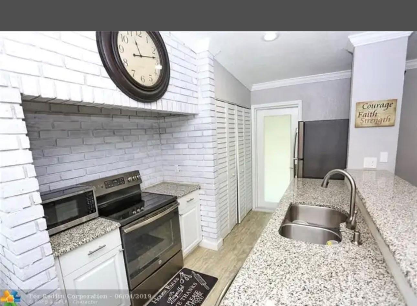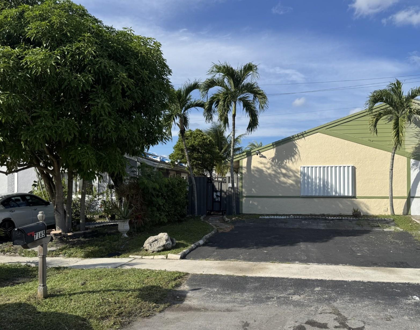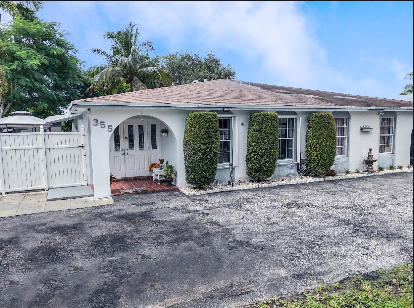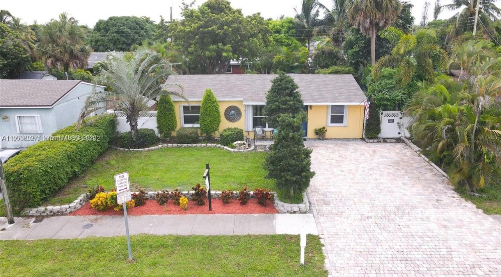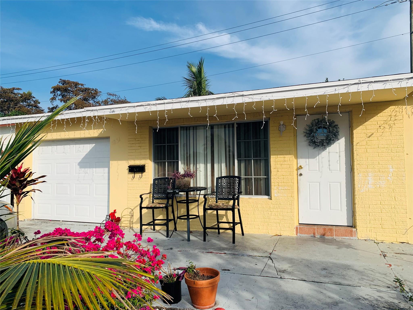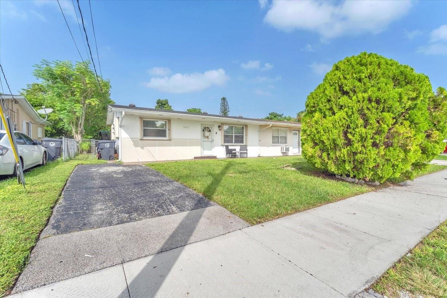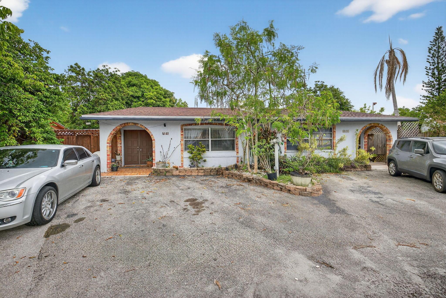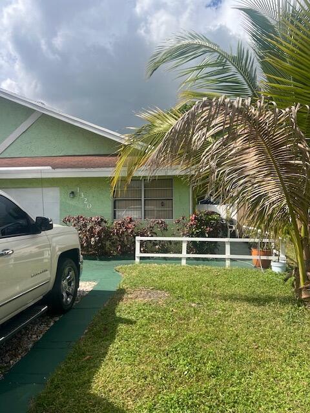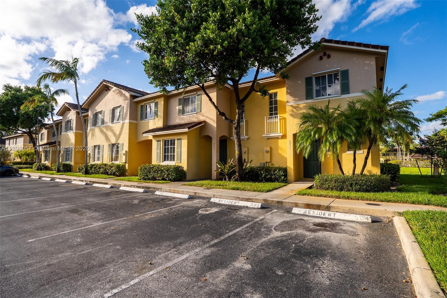Basic Information
- MLS # F10486253
- Type Single Family Home
- Subdivision/Complex Margate Estates Sec 1
- Year Built 1959
- Total Sqft 6,507
- Date Listed 02/13/2025
- Days on Market 287
Unlock the potential in this updated 3BR/2BA home in Margate Estates—with no HOA and room to grow! Enjoy a bright, open layout with a cozy fireplace, modern eat-in kitchen with granite counters, upgraded appliances, and a walk-in pantry/laundry room. Experience easy-care tile floors. Private primary suite has laminate floors, en suite bath, and two closets including a walk-in. Recent big-ticket updates: new A/C, water heater, electric panel, and sprinkler pump. Huge fenced yard with bonus storage—ideal for pets, play, or a future pool! Double driveway fits 6+ cars. Convenient location near parks, schools & shopping. Come see the value for yourself!
Exterior Features
- Waterfront No
- Parking Spaces 0
- Pool No
- Parking Description Driveway
- Exterior Features Fence
Interior Features
- Adjusted Sqft 1,175Sq.Ft
- Interior Features Bedroom On Main Level, Eat In Kitchen, Fireplace, Living Dining Room, Pantry, Split Bedrooms, Stacked Bedrooms, Tub Shower, Walk In Closets
- Sqft 1,175 Sq.Ft
Property Features
- Aprox. Lot Size 6,507
- Furnished Info No
- Lot Description Sprinkler System, Less Than Quarter Acre
- Short Sale Regular Sale
- HOA Fees N/A
- Subdivision Complex
- Subdivision Info Margate Estates Sec 1
- Tax Amount $7,118
- Tax Year 2024
5561 SW 6th Ct
Margate, FL 33068Similar Properties For Sale
-
$510,0003 Beds2 Baths1,350 Sq.Ft405 SW 73rd Ave, North Lauderdale, FL 33068
-
$509,9003 Beds2 Baths1,319 Sq.Ft7707 SW 8th St, North Lauderdale, FL 33068
-
$499,9993 Beds2 Baths1,394 Sq.Ft391 SW 65th Ave, Margate, FL 33068
-
$499,9994 Beds3 Baths1,254 Sq.Ft511 SW 72nd Ave, North Lauderdale, FL 33068
-
$499,9975 Beds2 Baths1,468 Sq.Ft6990 SW 1st St, Margate, FL 33068
-
$499,0004 Beds2 Baths1,458 Sq.Ft171 SW 78th Ave, Margate, FL 33068
-
$489,0003 Beds2 Baths1,218 Sq.Ft8121 SW 8th St, North Lauderdale, FL 33068
-
$485,0003 Beds2 Baths1,259 Sq.Ft7741 SW 1st St, Margate, FL 33068
-
$479,9003 Beds2 Baths1,311 Sq.Ft621 SW 50th Ter, Margate, FL 33068
-
$479,0003 Beds2 Baths1,379 Sq.Ft171 SW 79th Ave, Margate, FL 33068
-
$475,0003 Beds2 Baths1,402 Sq.Ft8211 SW 13th Ct, North Lauderdale, FL 33068
-
$475,0003 Beds2 Baths1,387 Sq.Ft7527 SW 7th St, North Lauderdale, FL 33068
-
$472,0003 Beds2 Baths1,450 Sq.Ft1320 SW 82nd Ter, North Lauderdale, FL 33068
-
$470,0003 Beds3 Baths1,400 Sq.Ft881 SW 49th Way, Margate, FL 33068
-
$470,0004 Beds2 Baths1,346 Sq.Ft6922 SW 18th Ct, North Lauderdale, FL 33068
-
$469,0003 Beds2 Baths1,438 Sq.Ft2001 SW 84th Ter, North Lauderdale, FL 33068
-
$450,0004 Beds2 Baths1,386 Sq.Ft960 SW 83rd Ave, North Lauderdale, FL 33068
-
$450,0004 Beds2 Baths1,316 Sq.Ft325 SW 80th Ter, North Lauderdale, FL 33068
-
$450,0003 Beds2 Baths1,299 Sq.Ft8241 SW 4th Ct, North Lauderdale, FL 33068
-
$445,0003 Beds2 Baths1,257 Sq.Ft1312 SW 75th Ave, North Lauderdale, FL 33068
-
$410,0003 Beds2 Baths1,116 Sq.Ft426 SW 79th Ter, North Lauderdale, FL 33068
-
$400,0003 Beds2 Baths1,111 Sq.Ft1910 SW 63rd Ter, North Lauderdale, FL 33068
-
$399,9003 Beds2 Baths1,160 Sq.FtUndisclosed Address, Margate, FL 33068
-
$399,0003 Beds2 Baths1,127 Sq.Ft520 SW 81st Ter, North Lauderdale, FL 33068
-
$395,0002 Beds2 Baths1,104 Sq.Ft6960 SW 1st St, Margate, FL 33068
-
$390,0003 Beds2 Baths1,058 Sq.Ft7165 SW 11th Ct, North Lauderdale, FL 33068
-
$387,9002 Beds1 Baths884 Sq.Ft7924 SW 3rd Ct, North Lauderdale, FL 33068
-
$385,0002 Beds2 Baths1,174 Sq.Ft355 SW 61st Ter, Margate, FL 33068
-
$379,9993 Beds1 Baths990 Sq.Ft6270 SW 18th Ct, North Lauderdale, FL 33068
-
$379,0003 Beds1.5 Baths946 Sq.Ft7697 S Forest Blvd, North Lauderdale, FL 33068
-
$379,0003 Beds2 Baths1,050 Sq.Ft702 SW 79th Ave, North Lauderdale, FL 33068
-
$379,0003 Beds2 Baths1,144 Sq.Ft6231 SW 8th St, North Lauderdale, FL 33068
-
$365,0003 Beds2 Baths1,150 Sq.Ft1221 SW 75th Ave, North Lauderdale, FL 33068
-
$360,0002 Beds1 Baths1,000 Sq.Ft6710 SW 18th Ct, North Lauderdale, FL 33068
-
$359,0002 Beds1 Baths966 Sq.Ft6621 SW 19th St, Pompano Beach, FL 33068
-
$349,0003 Beds2 Baths1,174 Sq.Ft6133 SW 5th St, Margate, FL 33068
-
$345,0003 Beds2 Baths957 Sq.Ft8160 SW 6th St, North Lauderdale, FL 33068
-
$330,0002 Beds2 Baths1,034 Sq.Ft1320 SW 75th Ave, North Lauderdale, FL 33068
-
$325,0002 Beds2.5 Baths1,161 Sq.Ft6051 SW 19th Pl, North Lauderdale, FL 33068
-
$321,9993 Beds2 Baths1,167 Sq.Ft2009 Champions Way #2009, North Lauderdale, FL 33068
The multiple listing information is provided by the Miami Association of Realtors® from a copyrighted compilation of listings. The compilation of listings and each individual listing are ©2023-present Miami Association of Realtors®. All Rights Reserved. The information provided is for consumers' personal, noncommercial use and may not be used for any purpose other than to identify prospective properties consumers may be interested in purchasing. All properties are subject to prior sale or withdrawal. All information provided is deemed reliable but is not guaranteed accurate, and should be independently verified. Listing courtesy of: Century 21 Hansen Realty Inc. tel: (954) 776-5400
Real Estate IDX Powered by: TREMGROUP



















































