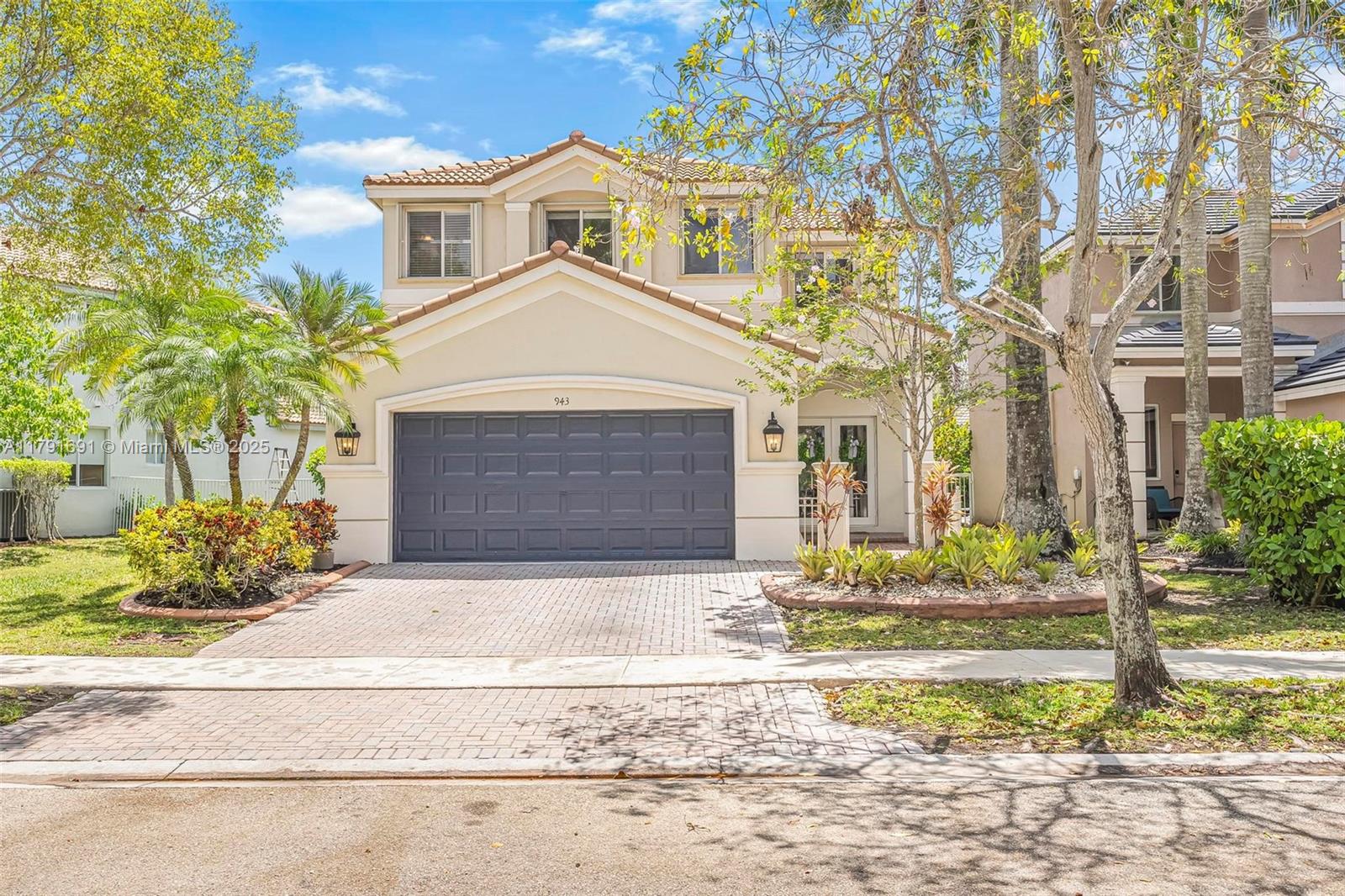Basic Information
- MLS # F10492557
- Type Single Family Home
- Subdivision/Complex Sector 3 - Parcels C, D,
- Year Built 1995
- Total Sqft 8,976
- Date Listed 03/28/2025
- Days on Market 71
Beautiful Weston 5 bedroom / 3 full bathroom salt water pool home in the exclusive gated community of 'The Falls'. 2022 S-tile roof! First floor den can be converted to 5th bedroom. Primary Bedroom has 2 walk-in closets, ensuite bathroom with dual sinks, a separate shower and Roman size Jacuzzi tub. Brick paver walkway leads to your double door entry. Dramatic volume living ceilings make this home feel extra spacious. Large eat-in kitchen with plenty of cabinets and pantry, granite counters, and stainless appliances. Huge private fenced backyard great for a play area and pets. Fully screened pool with safety fence and covered patio. Walking distance to Eagle Point Elementary and Tequesta Trace Middle schools. Zoned for Cypress Bay High. Great schools and a neighborhood to raise a family!
Exterior Features
- Waterfront No
- Parking Spaces 2
- Pool Yes
- Parking Description Attached, Driveway, Garage, Garage Door Opener
- Exterior Features Fence
Interior Features
- Adjusted Sqft 2,393Sq.Ft
- Interior Features Breakfast Bar, Bedroom On Main Level, Dual Sinks, French Doors Atrium Doors, Garden Tub Roman Tub, High Ceilings, Jetted Tub, Kitchen Dining Combo, Living Dining Room, Pantry, Separate Shower, Upper Level Primary, Walk In Closets
- Sqft 2,393 Sq.Ft
Property Features
- Aprox. Lot Size 8,976
- Furnished Info No
- Lot Description Less Than Quarter Acre
- Short Sale Regular Sale
- HOA Fees $490
- Subdivision Complex
- Subdivision Info Sector 3 - Parcels C, D,
- Tax Amount $13,699
- Tax Year 2024
574 Slippery Rock Rd
Weston, FL 33327Similar Properties For Sale
-
$1,125,0006 Beds4 Baths2,905 Sq.Ft1128 Hidden Vly Way, Weston, FL 33327
-
$1,098,0004 Beds2.5 Baths2,674 Sq.Ft1366 Crossbill Ct, Weston, FL 33327
-
$1,075,0005 Beds3.5 Baths2,941 Sq.Ft550 Slippery Rock Rd, Weston, FL 33327
-
$960,0005 Beds3.5 Baths2,672 Sq.Ft1587 Winterberry Ln, Weston, FL 33327
-
$927,0005 Beds3.5 Baths2,672 Sq.Ft1042 Bluewood Ter, Weston, FL 33327
-
$899,0004 Beds4 Baths2,331 Sq.Ft943 Golden Cane Dr, Weston, FL 33327
-
$885,0004 Beds2.5 Baths2,088 Sq.Ft1030 Bamboo Ln, Weston, FL 33327
-
$879,0004 Beds2.5 Baths2,136 Sq.Ft920 Golden Cane Dr, Weston, FL 33327
-
$875,0004 Beds2.5 Baths1,802 Sq.Ft1381 Sago Ln, Weston, FL 33327
-
$867,0004 Beds3.5 Baths2,088 Sq.Ft674 Conservation Dr, Weston, FL 33327
The multiple listing information is provided by the Miami Association of Realtors® from a copyrighted compilation of listings. The compilation of listings and each individual listing are ©2023-present Miami Association of Realtors®. All Rights Reserved. The information provided is for consumers' personal, noncommercial use and may not be used for any purpose other than to identify prospective properties consumers may be interested in purchasing. All properties are subject to prior sale or withdrawal. All information provided is deemed reliable but is not guaranteed accurate, and should be independently verified. Listing courtesy of: Compass Florida LLC. tel: (561) 286-5166
Real Estate IDX Powered by: TREMGROUP












































































