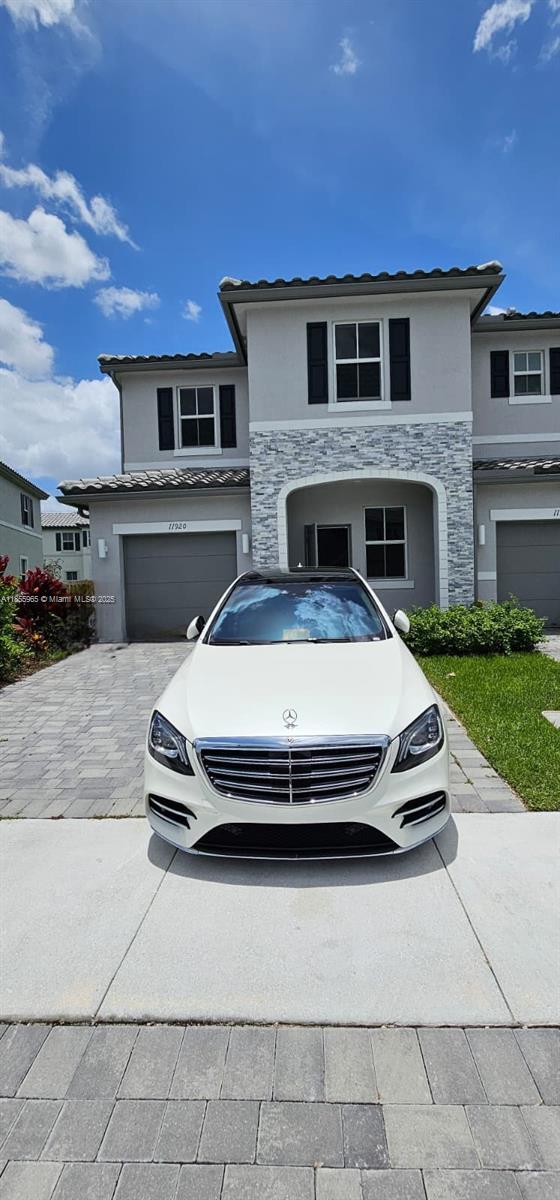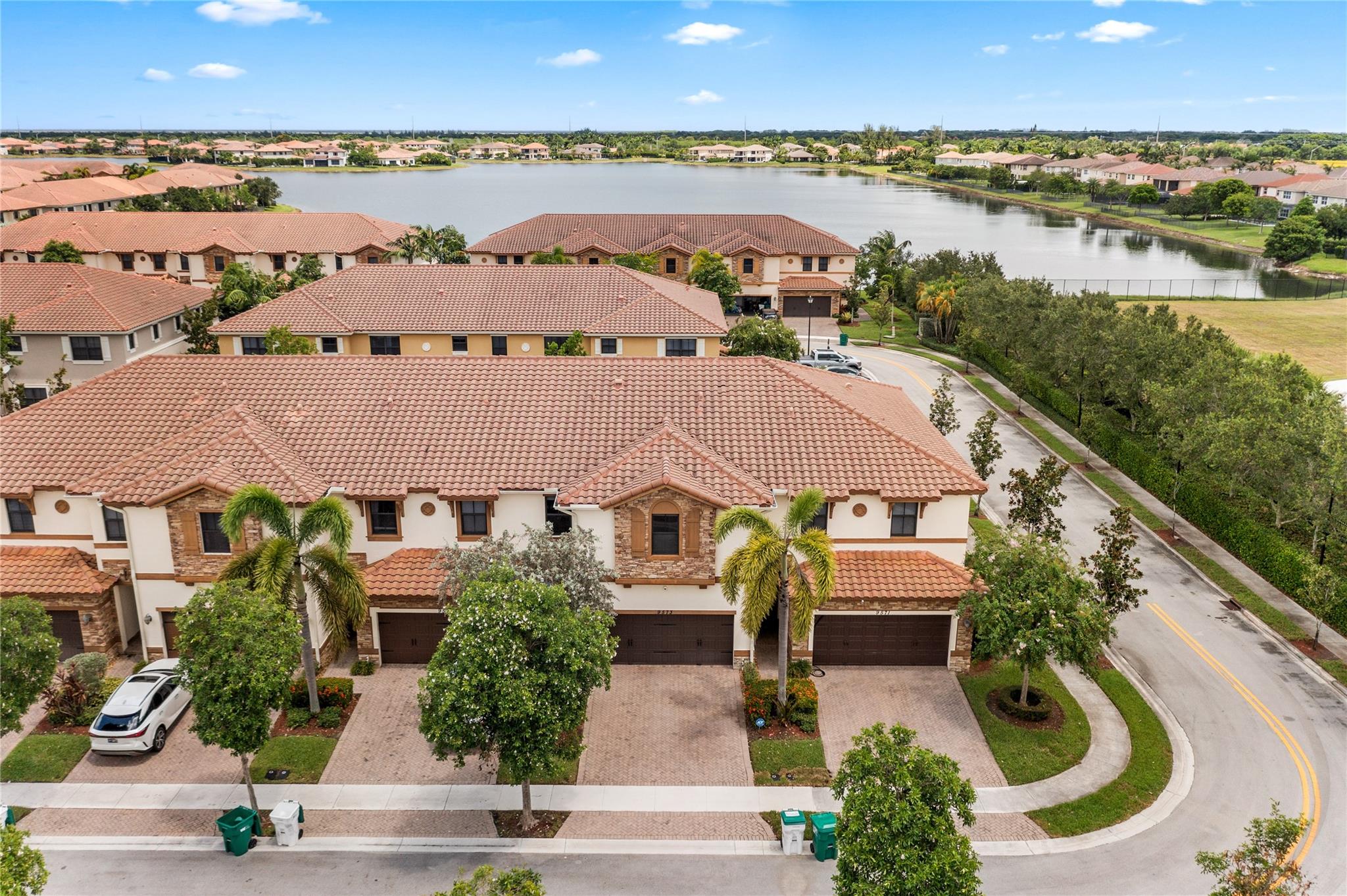Basic Information
- MLS # F10499904
- Type Single Family Home
- Subdivision/Complex Heron Bay Tuscany
- Year Built 2001
- Total Sqft 5,615
- Date Listed 04/28/2025
- Days on Market 117
LOWEST PRICED SINGLE-FAMILY HOME in Tuscany of Heron Bay, a resort-styled community. Custom 3 Beds, 2 Baths, 2 Car Garage House w/Pool. This Home Is Your Own Sanctuary. French-Patterned Chiseled Travertine Floors, Custom Built-Ins, Wood Plantation Shutters On All 4 Sets Of Sliders. Gorgeous Cristal Blue Quartzite Counters in Kitchen w/GE Profile, Slate SS Appliances. Spacious Primary w/ Soaking Tub & Separate Shower. Second Bedroom w/ Freestanding Tub In Its Bath & Spacious Walk-In Closet. Bright, Third Bedroom/Office. Now Walk Out To Your Private, Secluded Pool Oasis w/ Non-Toxic Mosquito Mister Providing Year-Round Comfort. SS Appl 2019,Water Heater 2016, 4-Ton A/C 2016, Pool Pump 2023,Electrical Box On Surge Protector w/Pigtail For A Generator. Pull-Down Attic Stairs. A-Rated Schools.
Exterior Features
- Waterfront No
- Parking Spaces 2
- Pool Yes
- Parking Description Attached, Driveway, Garage, Paver Block, Garage Door Opener
- Exterior Features Courtyard, Fence, Lighting, Patio, Storm Security Shutters
Interior Features
- Adjusted Sqft 1,644Sq.Ft
- Interior Features Attic, Breakfast Bar, Built In Features, Bedroom On Main Level, Entrance Foyer, First Floor Entry, High Ceilings, Living Dining Room, Main Level Primary, Pull Down Attic Stairs, Split Bedrooms, Separate Shower, Walk In Closets
- Sqft 1,644 Sq.Ft
Property Features
- Aprox. Lot Size 5,615
- Furnished Info No
- Lot Description Sprinklers Automatic, Less Than Quarter Acre
- Short Sale Regular Sale
- HOA Fees $495
- Subdivision Complex
- Subdivision Info Heron Bay Tuscany
- Tax Amount $7,276
- Tax Year 2024
5847 NW 120th Ave
Coral Springs, FL 33076Similar Properties For Sale
-
$735,0003 Beds2 Baths1,842 Sq.Ft5382 NW 120th Ave, Coral Springs, FL 33076
-
$715,0003 Beds2 Baths1,977 Sq.Ft11214 NW 65th Ct, Parkland, FL 33076
-
$697,0003 Beds2 Baths1,913 Sq.Ft12471 NW 78th Mnr, Parkland, FL 33076
-
$689,0003 Beds2 Baths1,838 Sq.Ft5817 NW 120th Ave, Coral Springs, FL 33076
-
$675,0003 Beds3 Baths1,853 Sq.Ft11920 NW 47th Mnr, Coral Springs, FL 33076
-
$675,0003 Beds2 Baths1,663 Sq.Ft7601 Old Thyme Ct #4a, Parkland, FL 33076
-
$674,5004 Beds2.5 Baths1,853 Sq.Ft11931 NW 47th Mnr, Coral Springs, FL 33076
-
$670,0003 Beds2 Baths1,747 Sq.Ft11245 NW 53rd Ct, Coral Springs, FL 33076
-
$665,0004 Beds2 Baths1,781 Sq.Ft5305 NW 126th Dr, Coral Springs, FL 33076
-
$649,9004 Beds3.5 Baths2,030 Sq.Ft9573 Town Parc Cir S, Parkland, FL 33076
The multiple listing information is provided by the Miami Association of Realtors® from a copyrighted compilation of listings. The compilation of listings and each individual listing are ©2023-present Miami Association of Realtors®. All Rights Reserved. The information provided is for consumers' personal, noncommercial use and may not be used for any purpose other than to identify prospective properties consumers may be interested in purchasing. All properties are subject to prior sale or withdrawal. All information provided is deemed reliable but is not guaranteed accurate, and should be independently verified. Listing courtesy of: Coldwell Banker Realty. tel: (954) 753-2200
Real Estate IDX Powered by: TREMGROUP



































