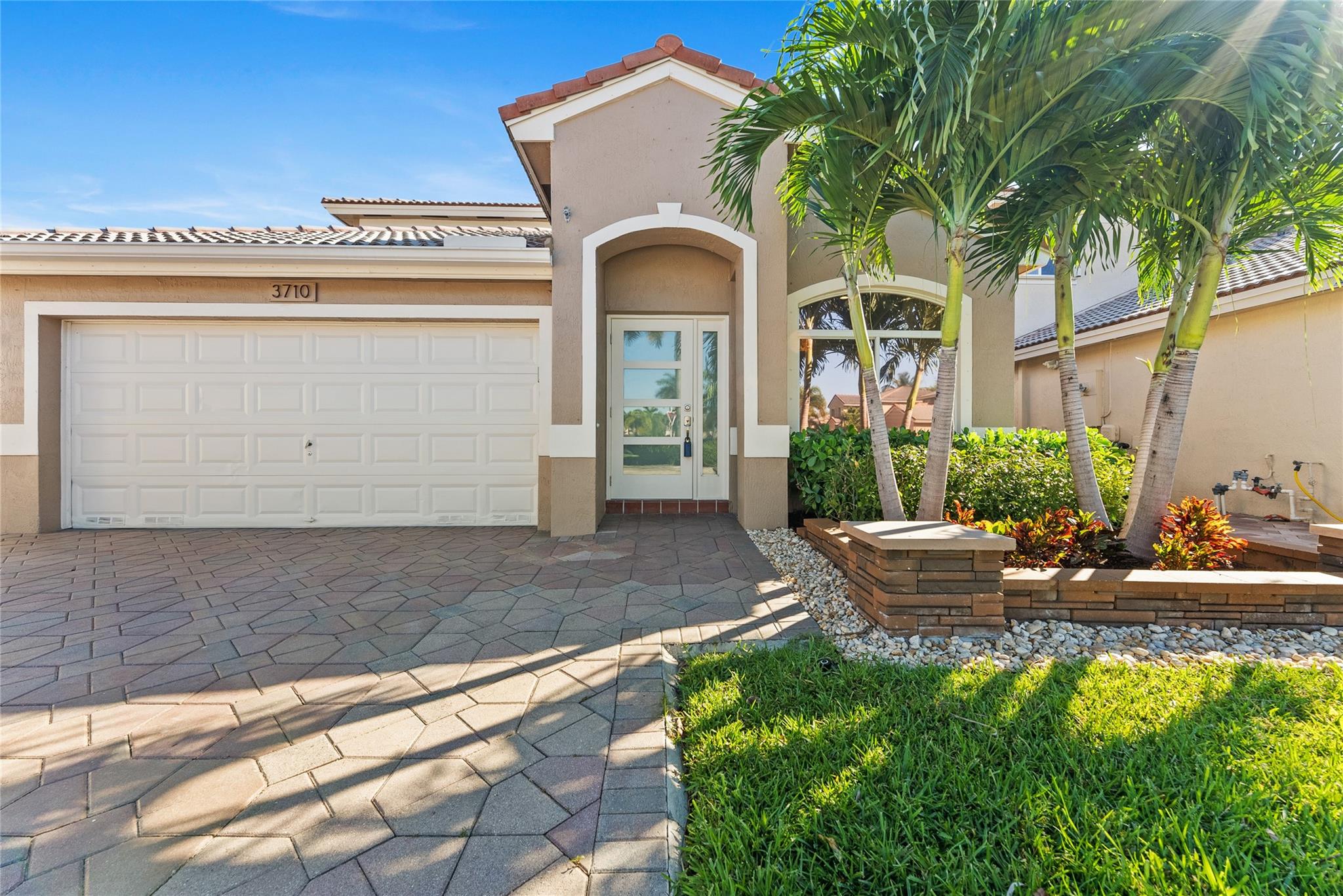Basic Information
- MLS # F10476075
- Type Townhouse
- Status Sold
- Subdivision/Complex Ashton Parc
- Year Built 2016
- Total Sqft 1,892
- Date Listed 12/13/2024
- Days on Market 83
Welcome to your dream home, offering the best price per square foot in Ashton Parc, built in 2016! This beautifully maintained end unit features 4 spacious bedrooms and 3.5 baths, all filled with natural light thanks to the open-concept great room and kitchen. The main floor showcases elegant porcelain tile, a stylish dining room, a convenient half bath, and a two-car garage, along with a driveway that accommodates 4 additional vehicles. Upstairs, you'll find a luxurious master suite complete with an en-suite bath and a generous walk-in closet, along with three guest bedrooms, two additional baths, and a convenient laundry area. Nestled in a quiet neighborhood with a community pool and low HOA fees, this home is perfect for families and investors alike. Plus, you can RENT it IMMEDIATELY!
Amenities
- Pool
Exterior Features
- Waterfront No
- Parking Spaces 2
- Pool Yes
- Parking Description Guest, Two Or More Spaces, Garage Door Opener
- Exterior Features Security High Impact Doors, Patio
Interior Features
- Adjusted Sqft 1,892Sq.Ft
- Interior Features Dining Area, Separate Formal Dining Room, Dual Sinks, Entrance Foyer, Eat In Kitchen, Family Dining Room, Garden Tub Roman Tub, Separate Shower, Upper Level Primary, Walk In Closets
- Sqft 1,892 Sq.Ft
Property Features
- Furnished Info No
- Short Sale Regular Sale
- HOA Fees $193
- Subdivision Complex Ashton Parc
- Subdivision Info Ashton Parc
- Tax Amount $10,112
- Tax Year 2024
6979 Halton Park Ln
Coconut Creek, FL 33073Similar Properties For Sale
-
$659,5003 Beds2.5 Baths2,300 Sq.Ft5350 NW 49th St, Coconut Creek, FL 33073
-
$655,0004 Beds3 Baths1,916 Sq.Ft4362 NW 44th Ter, Coconut Creek, FL 33073
-
$654,9004 Beds2 Baths1,978 Sq.Ft4853 NW 50th Ct, Coconut Creek, FL 33073
-
$650,0004 Beds2.5 Baths2,221 Sq.Ft5490 NW 50th Ave, Coconut Creek, FL 33073
-
$649,9004 Beds2.5 Baths2,300 Sq.Ft3710 Woodfield Ct, Coconut Creek, FL 33073
-
$649,0004 Beds2.5 Baths2,300 Sq.Ft4647 Waycross Dr, Coconut Creek, FL 33073
-
$639,0003 Beds2.5 Baths2,028 Sq.Ft5446 NW 49th Ct, Coconut Creek, FL 33073
-
$634,9004 Beds2.5 Baths1,918 Sq.Ft5143 Woodfield Way, Coconut Creek, FL 33073
-
$630,0004 Beds2 Baths2,236 Sq.Ft5101 NW 47th Ave, Coconut Creek, FL 33073
-
$630,0004 Beds2.5 Baths2,075 Sq.Ft6330 Osprey Ter, Coconut Creek, FL 33073
The multiple listing information is provided by the Miami Association of Realtors® from a copyrighted compilation of listings. The compilation of listings and each individual listing are ©2023-present Miami Association of Realtors®. All Rights Reserved. The information provided is for consumers' personal, noncommercial use and may not be used for any purpose other than to identify prospective properties consumers may be interested in purchasing. All properties are subject to prior sale or withdrawal. All information provided is deemed reliable but is not guaranteed accurate, and should be independently verified. Listing courtesy of: Highlight Realty Corp/LW. tel:
Real Estate IDX Powered by: TREMGROUP













