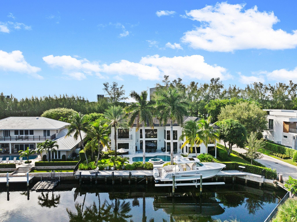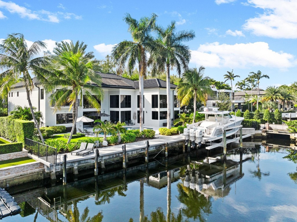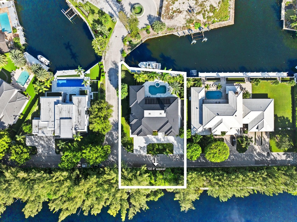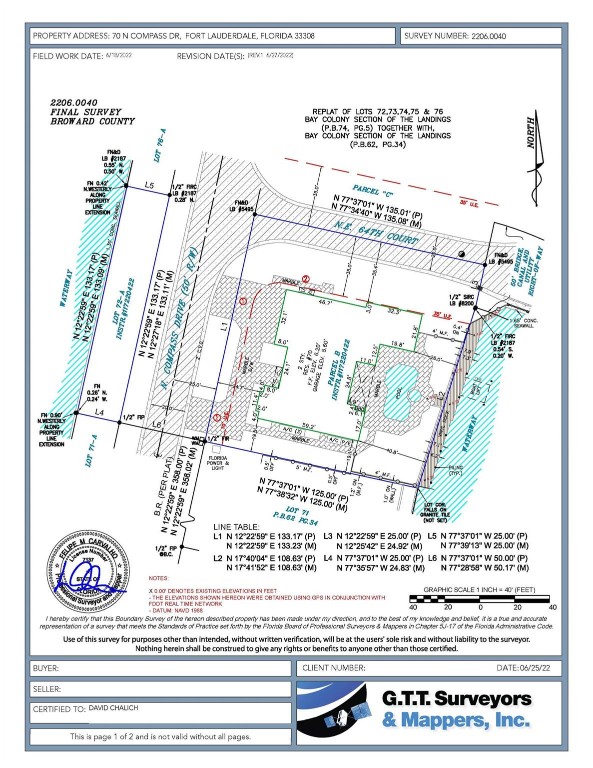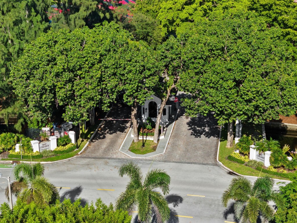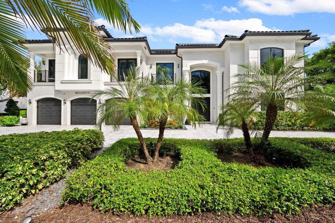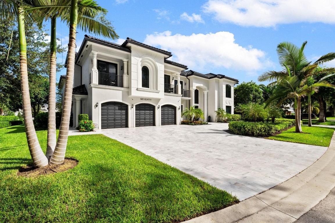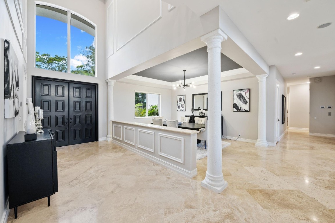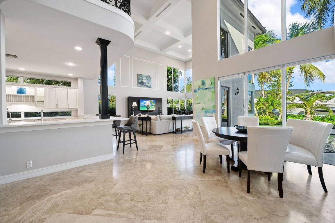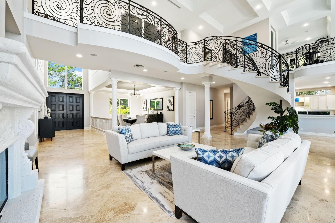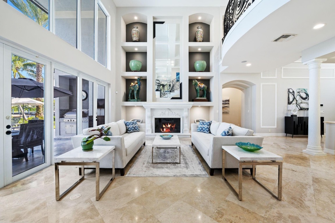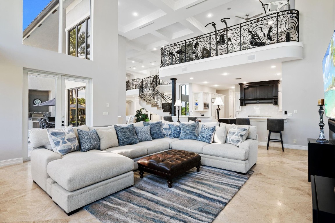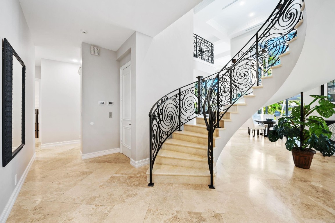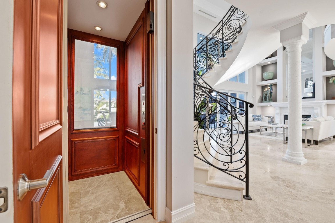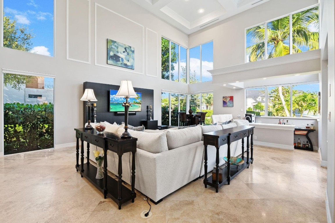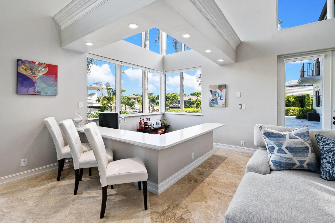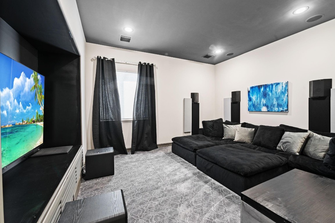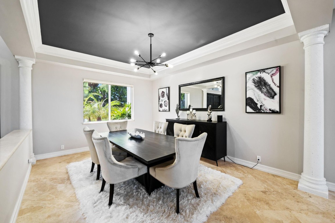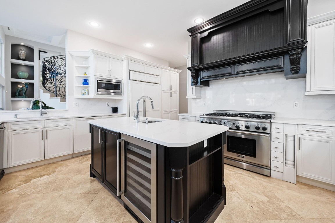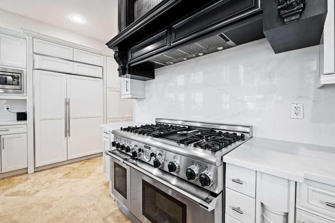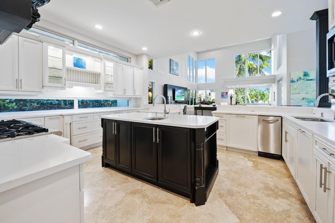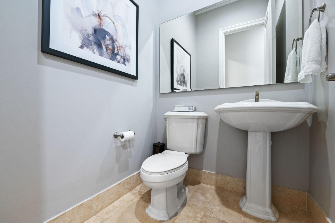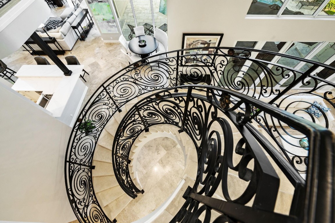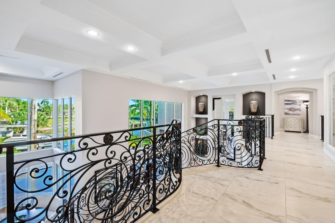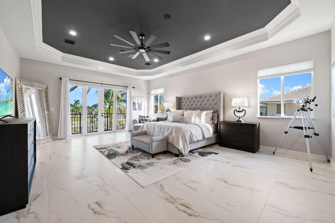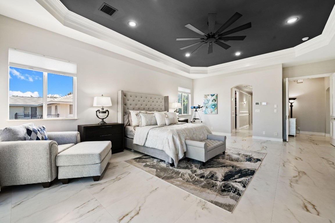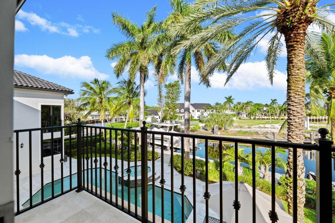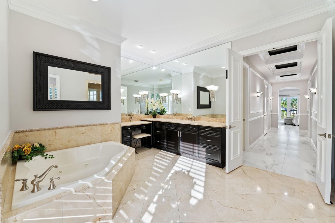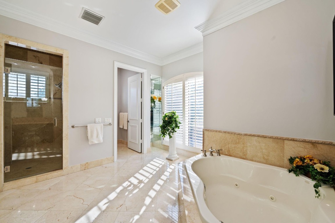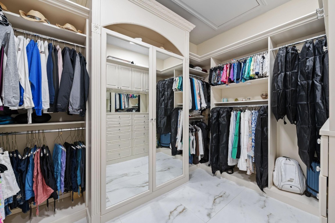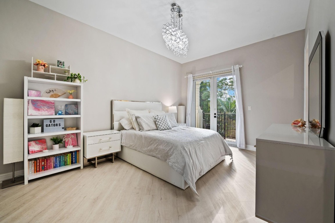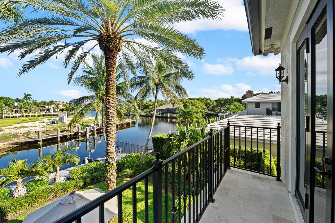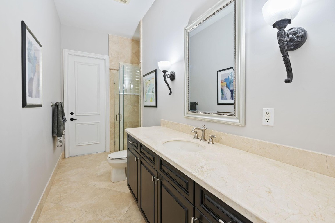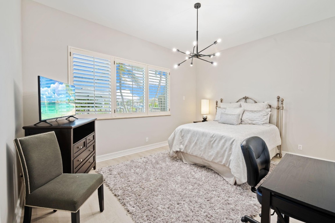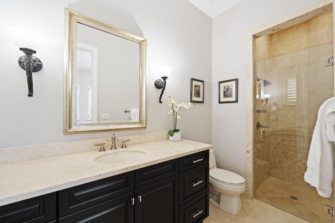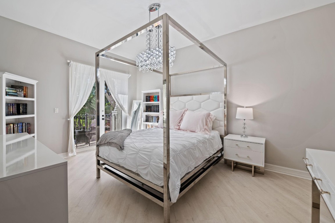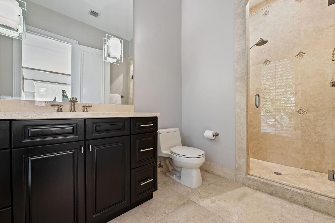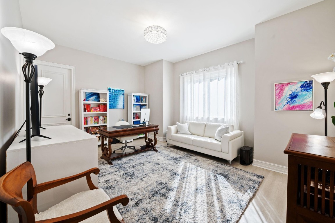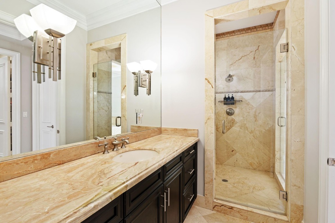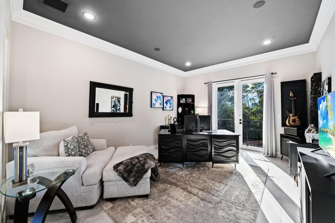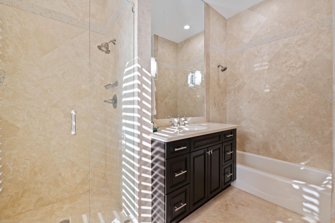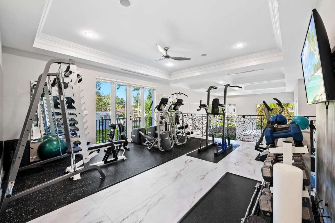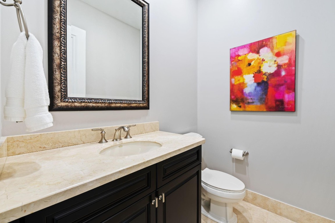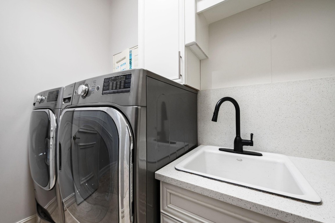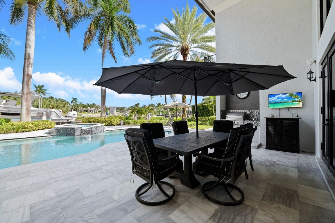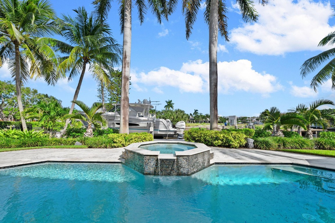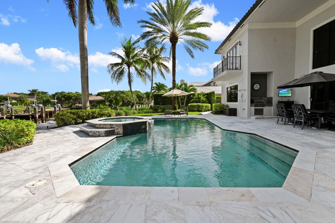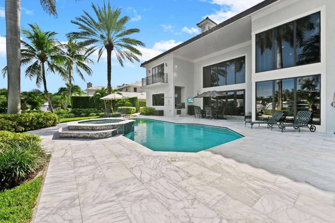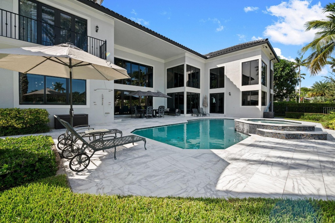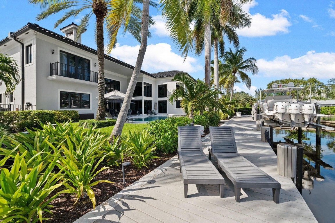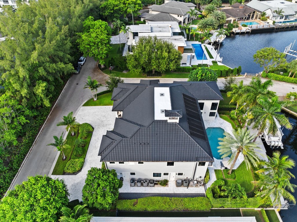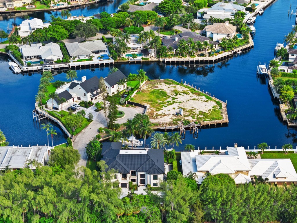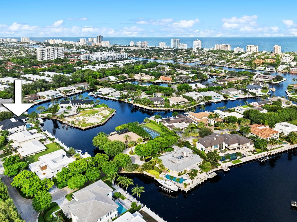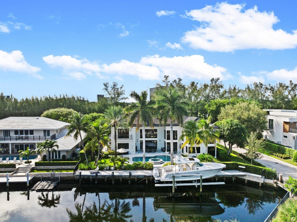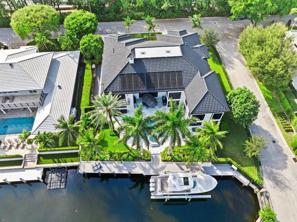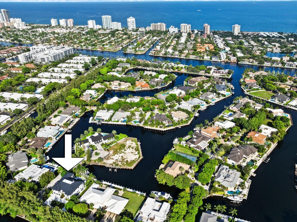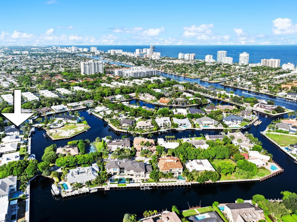Basic Information
- MLS # F10528165
- Type Single Family Home
- Subdivision/Complex Bay Colony
- Year Built 2005
- Total Sqft 17,415
- Date Listed 09/24/2025
- Days on Market 91
Located in the prestigious guard-gated community of Bay Colony, this bright, open-concept home, on a private corner lot with 180 ft of waterfront and deep-water ocean access–no fixed bridges. Nearly 7,000 SF of refined living space, highlights include 2-story entry, glass-enclosed elevator, wet bar, home theater, and main-level au pair suite with private entrance. Upstairs boasts an executive office with water views, enormous primary suite with balcony, dual baths and closets, two guest suites and a gym-ready great room. Enjoy a saltwater pool & spa, outdoor kitchen, new dock with 25k lb lift, and new seawall. Hurricane impact windows/doors, 3-car garage, new ACs & water heaters, and ample storage throughout. 1 mile from Pine Crest School. This is luxury South Florida living at its finest.
Exterior Features
- Waterfront Yes
- Parking Spaces 3
- Pool Yes
- WF Description Beach Access, Boat Ramp Lift Access, Dock Access, Navigable Water, No Fixed Bridges, Ocean Access, Seawall, Water Access
- Parking Description Attached, Circular Driveway, Garage, Garage Door Opener
- Exterior Features Balcony, Barbecue, Lighting, Outdoor Grill, Outdoor Shower, Patio
Interior Features
- Adjusted Sqft 6,816Sq.Ft
- Interior Features Wet Bar, Bidet, Bedroom On Main Level, Breakfast Area, Dining Area, Separate Formal Dining Room, Dual Sinks, Eat In Kitchen, First Floor Entry, Fireplace, High Ceilings, Jetted Tub, Pantry, Separate Shower, Upper Level Primary, Walk In Closets, Attic, Elevator, Loft
- Sqft 6,816 Sq.Ft
Property Features
- Aprox. Lot Size 17,415
- Furnished Info No
- Lot Description Corner Lot, Quarter To Half Acre Lot, Sprinklers Automatic, Sprinkler System
- Short Sale Regular Sale
- HOA Fees $2,000
- Subdivision Complex
- Subdivision Info Bay Colony
- Tax Amount $68,524
- Tax Year 2024
70 N Compass Dr
Fort Lauderdale, FL 33308Similar Properties For Sale
-
$8,499,0005 Beds5.5 Baths6,929 Sq.Ft35 Compass Isle, Fort Lauderdale, FL 33308
-
$7,990,0005 Beds5.5 Baths7,362 Sq.Ft90 Compass Ln, Fort Lauderdale, FL 33308
-
$6,500,0005 Beds5.5 Baths5,874 Sq.Ft3110 NE 59th St, Fort Lauderdale, FL 33308
-
$6,398,0005 Beds5.5 Baths5,484 Sq.Ft4232 E Tradewinds Ave, Lauderdale By The Sea, FL 33308
The multiple listing information is provided by the Miami Association of Realtors® from a copyrighted compilation of listings. The compilation of listings and each individual listing are ©2023-present Miami Association of Realtors®. All Rights Reserved. The information provided is for consumers' personal, noncommercial use and may not be used for any purpose other than to identify prospective properties consumers may be interested in purchasing. All properties are subject to prior sale or withdrawal. All information provided is deemed reliable but is not guaranteed accurate, and should be independently verified. Listing courtesy of: RE/MAX Select Group. tel:
Real Estate IDX Powered by: TREMGROUP


