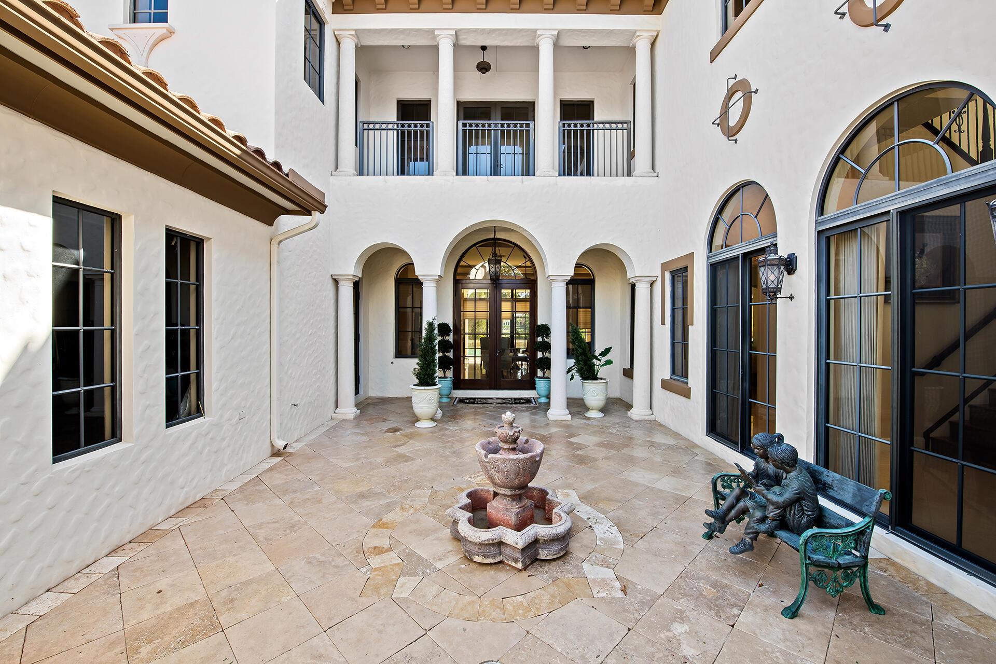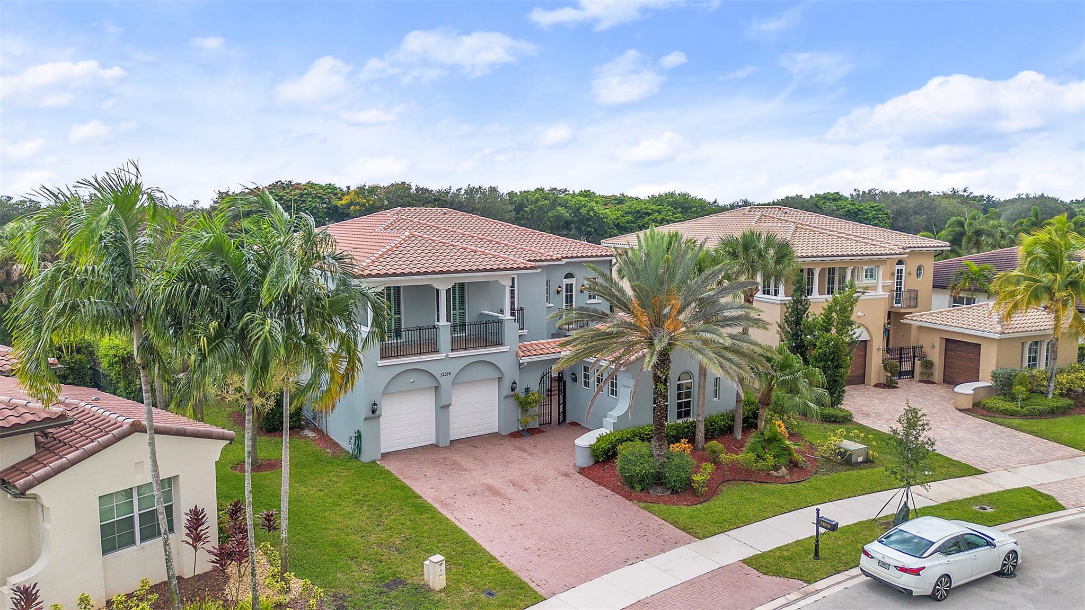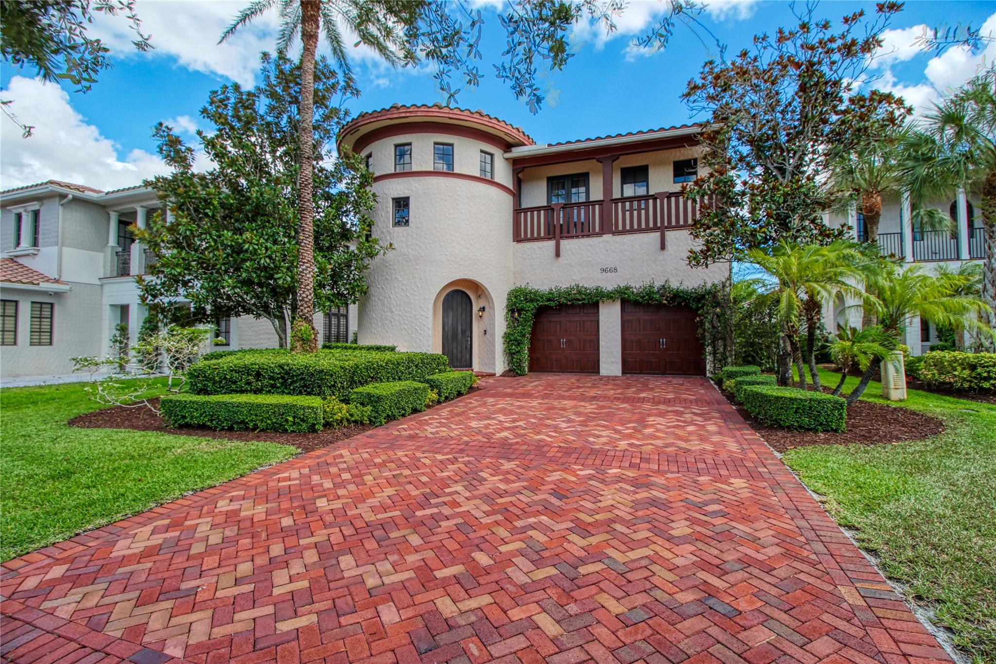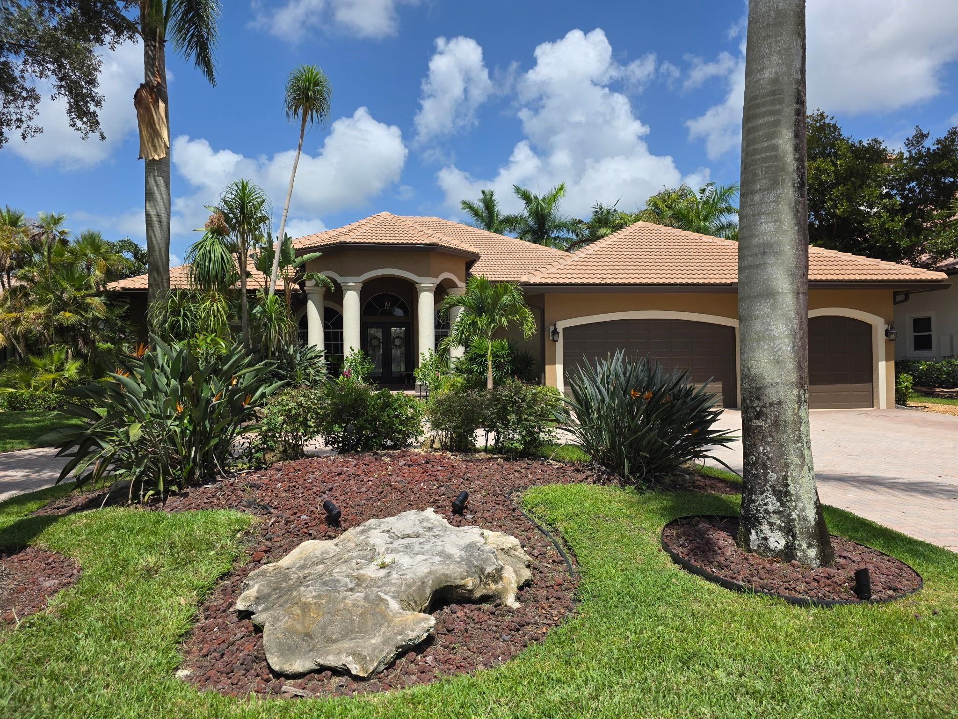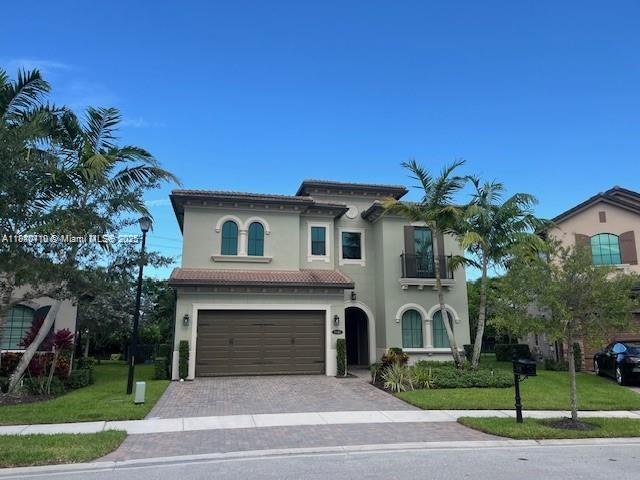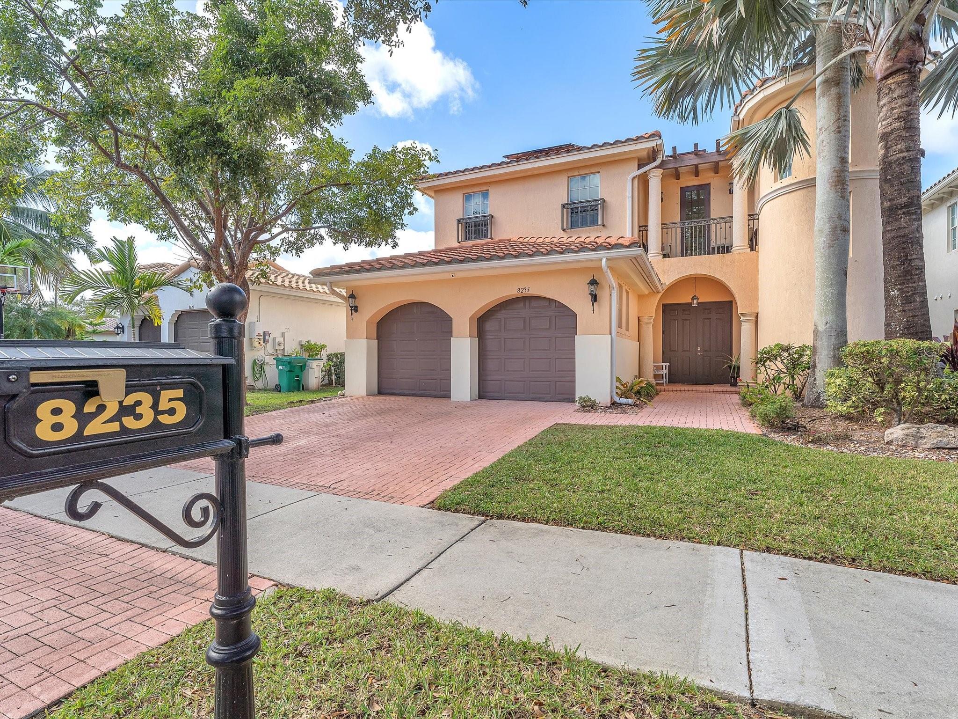Basic Information
- MLS # RX-11105536
- Type Single Family Home
- Subdivision/Complex Parkland Golf
- Year Built 2006
- Total Sqft 6,622
- Date Listed 07/07/2025
- Days on Market 55
Well-appointed 2-story Prado model in the Gables Estates, with fantastic golf and water views. All impact windows & doors, and CBS construction includes 2nd floor. This Tuscan inspired home has 5 Bed, 4.5 baths and 3-car garage and is located on one of the most sought-after streets in Parkland Golf, with large lots and great views. Soaring ceilings, crown moldings, solid core doors, and many architectural details. 1st floor features a downstairs guest suite with sitting area. There is plenty of space to entertain in the formal living room, formal dining room, and family room. Plus, an oversized courtyard complete with fireplace. The spacious kitchen has abundant cabinets and counter space, double wall oven, and views of the 20 x 40 saltwater heated pool
Amenities
- Basketball Court
- Clubhouse
- Golf Course
- Management
- Pickleball
- Pool
- Tennis Courts
- Trails
Exterior Features
- Waterfront Yes
- Parking Spaces 3
- Pool Yes
- Parking Description Attached, Driveway, Garage, Two Or More Spaces
- Exterior Features Patio, Tennis Courts
Interior Features
- Adjusted Sqft 4,592Sq.Ft
- Interior Features Built In Features, Closet Cabinetry, Dual Sinks, High Ceilings, Pantry, Split Bedrooms, Separate Shower, Bar, Walk In Closets, Central Vacuum
- Sqft 4,592 Sq.Ft
Property Features
- Aprox. Lot Size 6,622
- Furnished Info No
- Lot Description Interior Lot, Sprinklers Automatic, Sprinkler System
- Short Sale Regular Sale
- HOA Fees N/A
- Subdivision Complex Parkland Golf
- Subdivision Info Parkland Golf
- Tax Amount $0
- Tax Year 0
7040 Long Leaf Dr
Parkland, FL 33076Similar Properties For Rent
-
$10,0006 Beds4 Baths4,137 Sq.Ft12316 NW 80th Pl, Parkland, FL 33076
-
$10,0005 Beds3.5 Baths3,629 Sq.Ft12020 NW 62nd Ct, Coral Springs, FL 33076
-
$10,0004 Beds2.5 Baths3,610 Sq.Ft9668 Ginger Ct, Parkland, FL 33076
-
$9,8005 Beds4 Baths3,469 Sq.Ft8181 Canopy Ter, Parkland, FL 33076
-
$9,5005 Beds3 Baths3,662 Sq.Ft8132 Bradford Way, Parkland, FL 33076
-
$9,0004 Beds4.5 Baths3,667 Sq.Ft6345 NW 120th Dr, Coral Springs, FL 33076
-
$7,9005 Beds5 Baths3,714 Sq.Ft9140 E Meridian Dr E #9140, Parkland, FL 33076
-
$7,8005 Beds3 Baths3,762 Sq.Ft11076 NW 79th Pl, Parkland, FL 33076
-
$7,6005 Beds3 Baths3,451 Sq.Ft8235 NW 105th Ln, Parkland, FL 33076
-
$7,5005 Beds5.5 Baths3,959 Sq.Ft12060 Lake Trl Ln, Parkland, FL 33076
The multiple listing information is provided by the Miami Association of Realtors® from a copyrighted compilation of listings. The compilation of listings and each individual listing are ©2023-present Miami Association of Realtors®. All Rights Reserved. The information provided is for consumers' personal, noncommercial use and may not be used for any purpose other than to identify prospective properties consumers may be interested in purchasing. All properties are subject to prior sale or withdrawal. All information provided is deemed reliable but is not guaranteed accurate, and should be independently verified. Listing courtesy of: RE/MAX Select Group. tel: (954) 905-2772
Real Estate IDX Powered by: TREMGROUP


