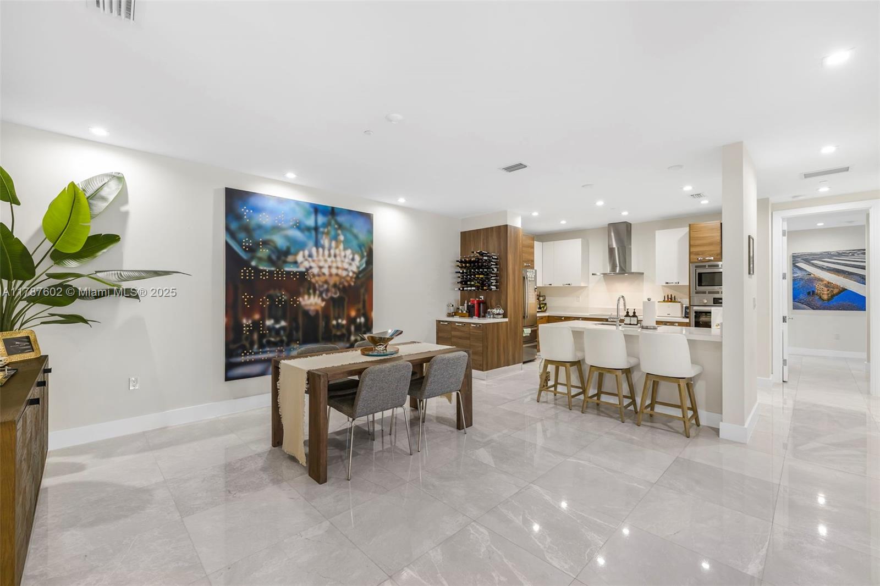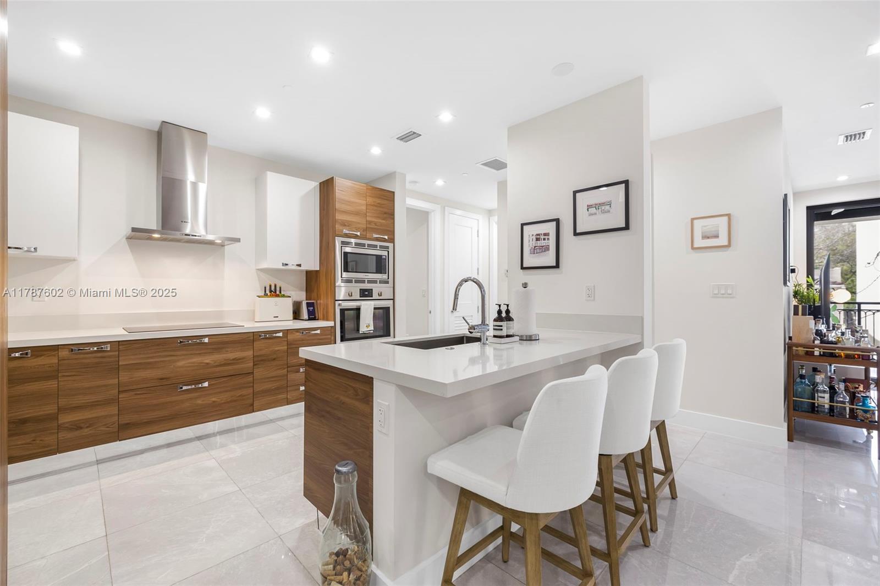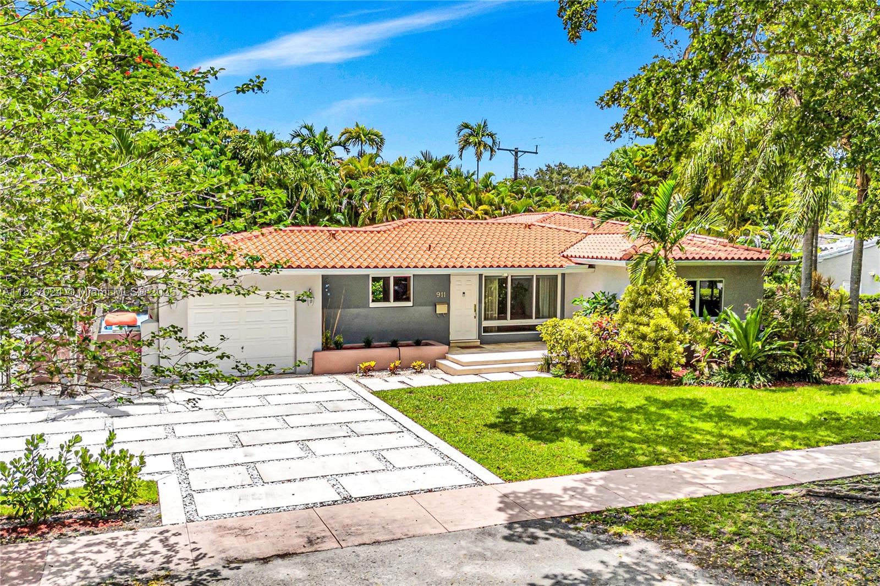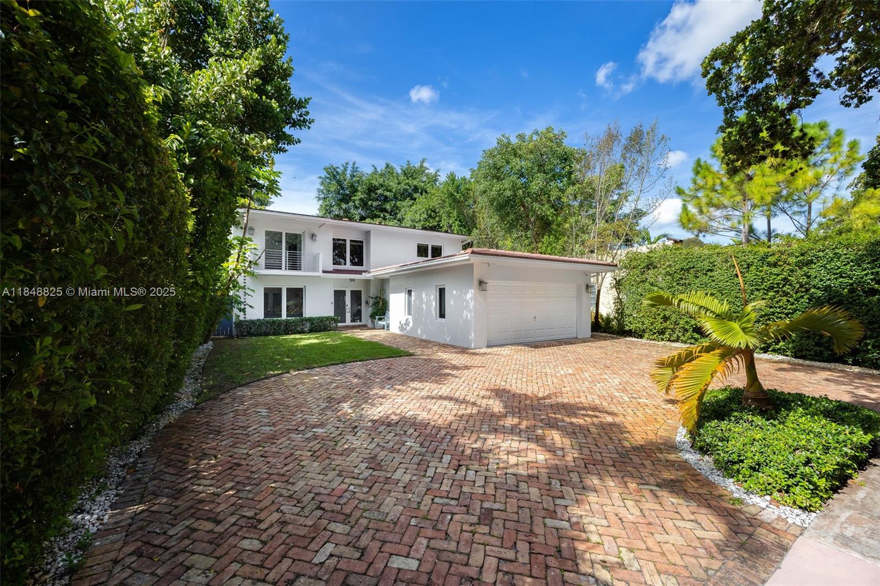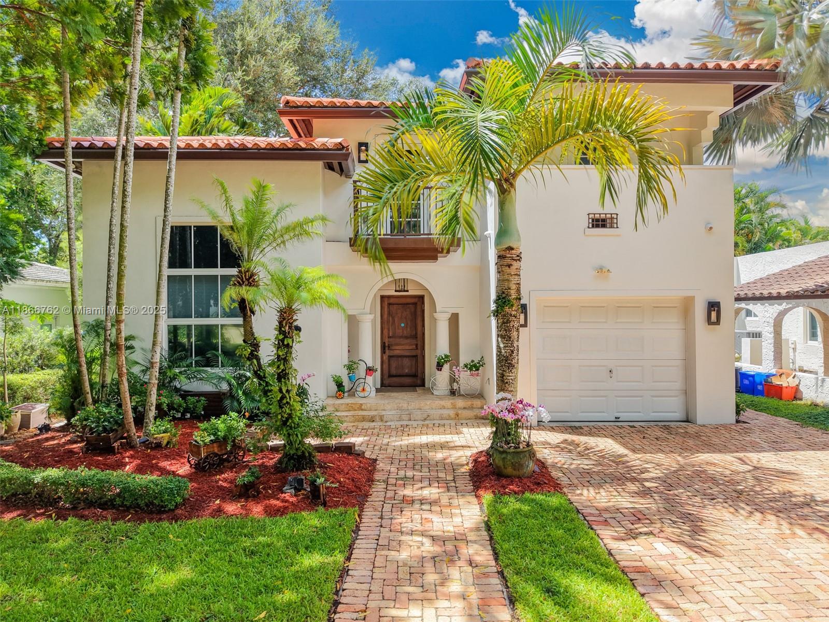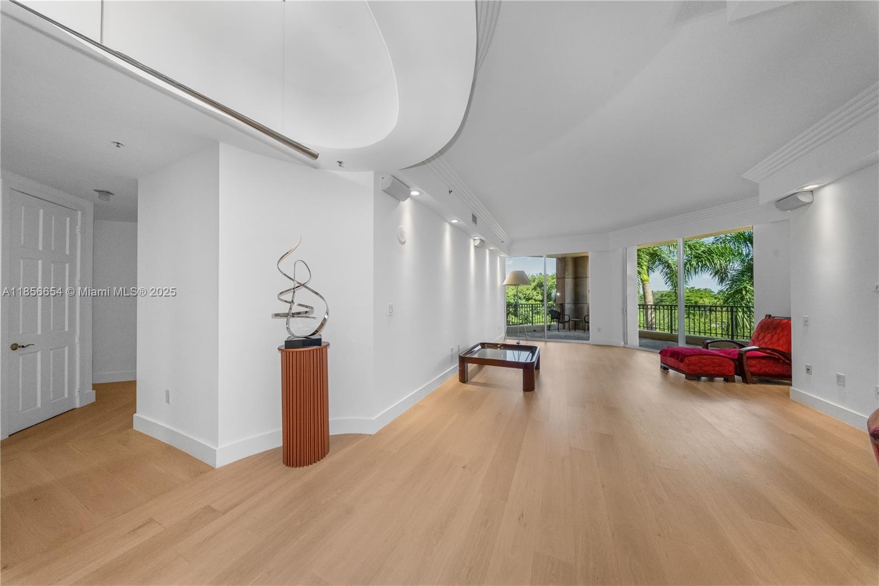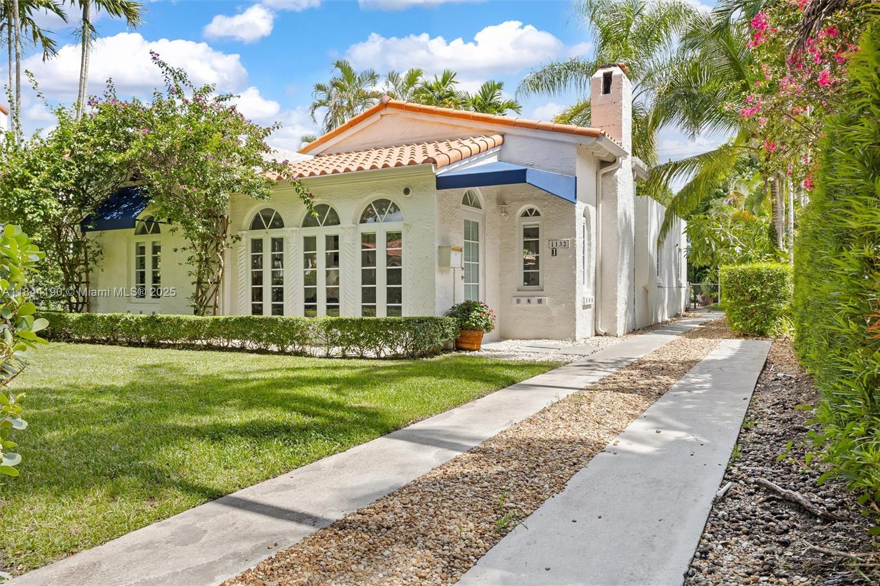Basic Information
- MLS # A11787602
- Type Condominiums
- Subdivision/Complex Biltmore Parc Condo
- Year Built 2017
- Total Sqft 1,972
- Date Listed 04/21/2025
- Days on Market 132
Experience elevated living at Biltmore Parc, Coral Gables’ premier boutique residence. This sophisticated 2BD, 2.5BA PLUS DEN home features private elevator access, an airy open layout, marble flooring throughout, and 2 assigned parking spaces. The European kitchen is outfitted with sleek Bosch appliances, while a spacious laundry room adds ease and elegance. NanaWall doors reveal a sprawling terrace with lush views, a built-in screen enclosure, and new electronically controlled mosquito nets. Built in 2017, this 32-residence building offers 24-hr concierge, and key fob entry. Prime location near fine dining, shopping, parks, and golf.
Amenities
- Business Center
- Trash
- Elevators
Exterior Features
- Waterfront No
- Parking Spaces 2
- Pool No
- Parking Description Assigned
- Exterior Features Balcony, Security High Impact Doors
Interior Features
- Adjusted Sqft 1,972Sq.Ft
- Interior Features Wet Bar, Breakfast Bar, Built In Features, Closet Cabinetry, Dual Sinks, Entrance Foyer, Eat In Kitchen, Garden Tub Roman Tub, Kitchen Island, Living Dining Room, Separate Shower, Bar, Walk In Closets
- Sqft 1,972 Sq.Ft
Property Features
- Aprox. Lot Size 1,972
- Furnished Info No
- Short Sale Regular Sale
- HOA Fees $2,353
- Subdivision Complex Biltmore Parc Condo
- Subdivision Info Biltmore Parc Condo
- Tax Amount $24,542
- Tax Year 2024
718 Valencia Ave #206
Coral Gables, FL 33134Similar Properties For Sale
-
$2,149,0004 Beds3 Baths2,273 Sq.Ft911 Mariana Ave, Coral Gables, FL 33134
-
$1,999,0004 Beds3 Baths2,196 Sq.Ft1414 Ferdinand St, Coral Gables, FL 33134
-
$1,999,0003 Beds2.5 Baths2,028 Sq.Ft1208 Mariana Ave, Coral Gables, FL 33134
-
$1,949,0003 Beds2.5 Baths2,123 Sq.Ft1426 Milan Ave, Coral Gables, FL 33134
-
$1,850,0002 Beds2.5 Baths1,972 Sq.Ft718 Valencia Ave #207, Coral Gables, FL 33134
-
$1,799,0003 Beds2 Baths2,074 Sq.Ft1903 Ferdinand St, Coral Gables, FL 33134
-
$1,780,0003 Beds3 Baths2,100 Sq.Ft626 Coral Way #402, Coral Gables, FL 33134
-
$1,775,0000 Beds0 Baths2,428 Sq.Ft3711 SW 27th Ter, Miami, FL 33134
-
$1,749,0003 Beds2 Baths1,782 Sq.Ft1132 Obispo Ave, Coral Gables, FL 33134
-
$1,600,0003 Beds2 Baths1,791 Sq.Ft814 Monterey St, Coral Gables, FL 33134
The multiple listing information is provided by the Miami Association of Realtors® from a copyrighted compilation of listings. The compilation of listings and each individual listing are ©2023-present Miami Association of Realtors®. All Rights Reserved. The information provided is for consumers' personal, noncommercial use and may not be used for any purpose other than to identify prospective properties consumers may be interested in purchasing. All properties are subject to prior sale or withdrawal. All information provided is deemed reliable but is not guaranteed accurate, and should be independently verified. Listing courtesy of: Compass Florida, LLC. tel: 305-330-6088
Real Estate IDX Powered by: TREMGROUP








