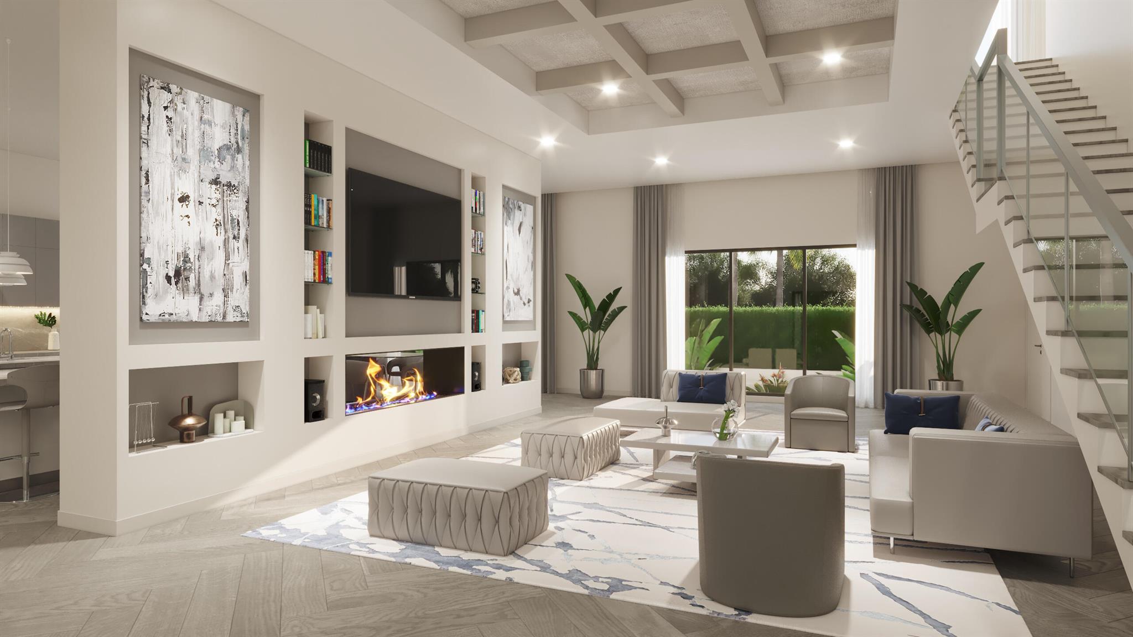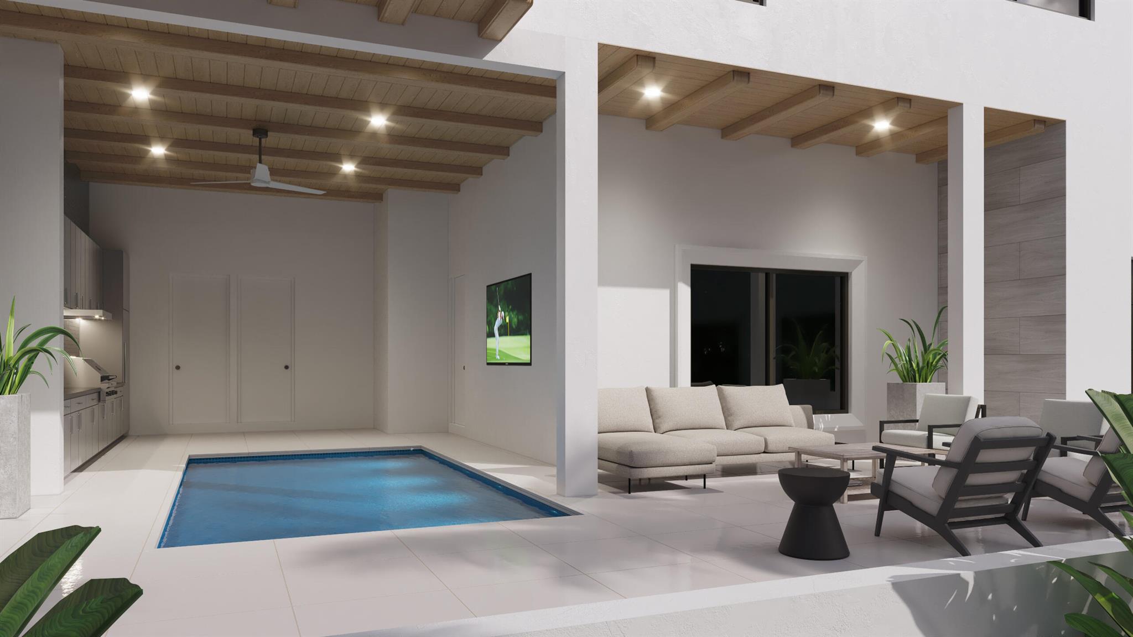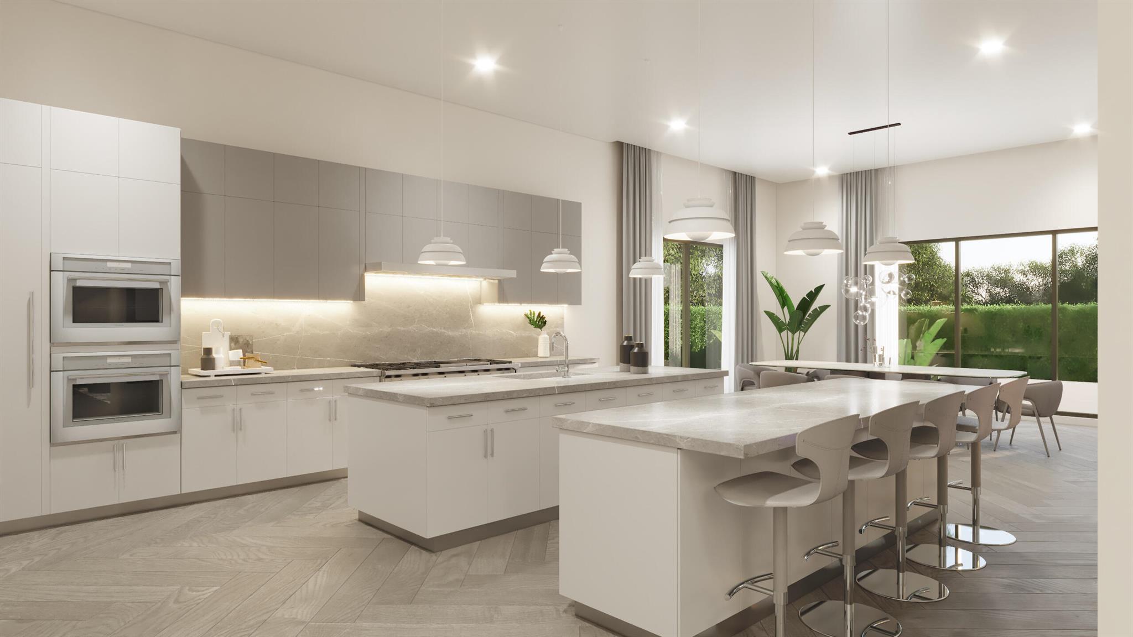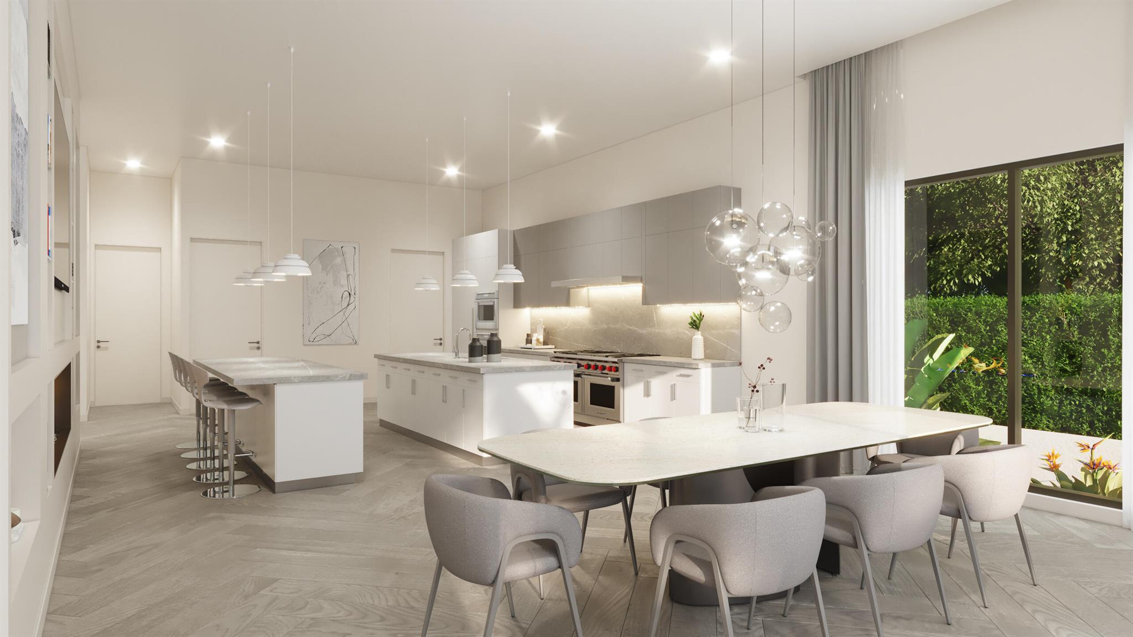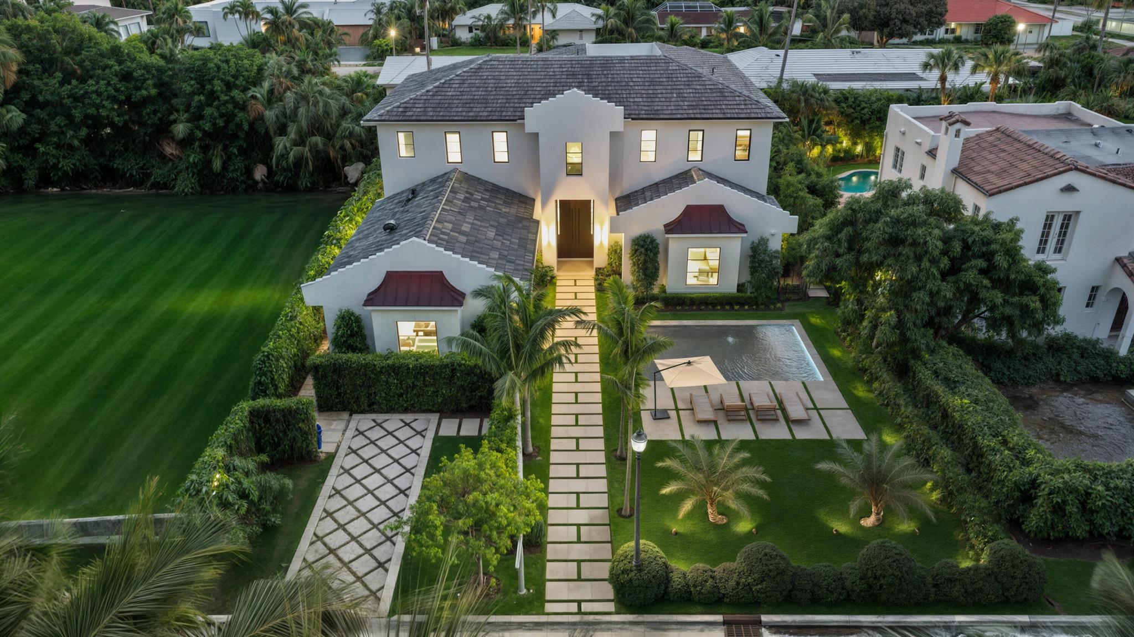Basic Information
- MLS # RX-11084548
- Type Single Family Home
- Status Coming Soon
- Subdivision/Complex Lewis Shore Estates 3
- Year Built 2025
- Total Sqft 8,712
- Date Listed 04/24/2025
- Days on Market 1
Welcome to 7935 S. Flagler Drive, a custom mid-century contemporary estate by renowned builder Kevin Keene of Optimum Development. This home offers premier finishes with the opportunity for buyer personalization. Designed for modern luxury, this new construction features an elevator, private office, smart home and energy-efficient technology, a gourmet chef's kitchen with custom cabinetry, stone countertops, and professional-grade appliances. The open floor plan boasts vaulted ceilings, custom storage, and high-quality flooring. Outdoor amenities include a pool, outdoor kitchen, shower, and rooftop sun deck with stunning Intracoastal views all in the exclusive SoSo neighborhood known for its historic waterfront charm and proximity to top-tier dining and travel access. (Est. Comp. Q2 2026)
Amenities
- Other
Exterior Features
- Waterfront No
- Parking Spaces 2
- Pool Yes
- View Garden, Intercoastal, Ocean, Other, Pool, Water
- Construction Type Block
- Parking Description Attached, Driveway, Garage, On Street, Two Or More Spaces, Garage Door Opener
- Exterior Features Balcony, Deck, Fence, Outdoor Grill, Porch, Patio
- Roof Description Other
Interior Features
- Adjusted Sqft 6,998Sq.Ft
- Cooling Description Central Air, Electric, Zoned
- Equipment Appliances Built In Oven, Dryer, Dishwasher, Electric Range, Electric Water Heater, Disposal, Gas Range, Ice Maker, Refrigerator, Water Purifier, Washer
- Floor Description Ceramic Tile, Hardwood, Marble, Tile, Wood
- Heating Description Central, Electric, Other, Zoned
- Interior Features Breakfast Bar, Bidet, Built In Features, Closet Cabinetry, Dining Area, Separate Formal Dining Room, Dual Sinks, Entrance Foyer, Eat In Kitchen, Elevator, French Doors Atrium Doors, Fireplace, High Ceilings, Kitchen Dining Combo, Custom Mirrors, Split Bedrooms, Separate Shower, Vaulted Ceilings, Bar, Walk In Closets
- Sqft 6,998 Sq.Ft
Property Features
- Address 7935 S Flagler Drive
- Aprox. Lot Size 8,712
- Association Fee Frequency Monthly
- Attached Garage 1
- City West Palm Beach
- Community Features Non Gated
- Construction Materials Block
- County Palm Beach
- Covered Spaces 2
- Furnished Info Yes
- Garage 2
- Listing Terms Cash, Conventional, Cryptocurrency
- Lot Description Corner Lot, Cul De Sac, Interior Lot, Irregular Lot, Sprinklers Automatic
- Lot Features Corner Lot, Cul De Sac, Interior Lot, Irregular Lot, Sprinklers Automatic
- Parking Features Attached, Driveway, Garage, On Street, Two Or More Spaces, Garage Door Opener
- Patio And Porch Features Balcony, Deck, Open, Patio, Wrap Around
- Pets Allowed Yes
- Pool Features Concrete, Cleaning System, Heated, Pool Equipment, Pool, Salt Water
- Possession Close Of Escrow
- Postal City West Palm Beach
- Roof Other
- Sewer Description Public Sewer
- Short Sale Regular Sale
- HOA Fees N/A
- Subdivision Complex Lewis Shore Estates 3
- Subdivision Info Lewis Shore Estates 3
- Tax Amount $6,489
- Tax Information L E W I S S H O R E E S T S3 L T57
- Tax Year 2024
- Terms Considered Cash, Conventional, Cryptocurrency
- Type of Property Single Family Residence
- View Garden, Intercoastal, Ocean, Other, Pool, Water
- Window Features Blinds, Impact Glass, Sliding, Tinted Windows, Thermal Windows
7935 S Flagler Dr
West Palm Beach, FL 33405Similar Properties For Sale
The multiple listing information is provided by the Miami Association of Realtors® from a copyrighted compilation of listings. The compilation of listings and each individual listing are ©2023-present Miami Association of Realtors®. All Rights Reserved. The information provided is for consumers' personal, noncommercial use and may not be used for any purpose other than to identify prospective properties consumers may be interested in purchasing. All properties are subject to prior sale or withdrawal. All information provided is deemed reliable but is not guaranteed accurate, and should be independently verified. Listing courtesy of: One Sotheby's International Realty. tel: (561) 997-7227
Real Estate IDX Powered by: TREMGROUP



