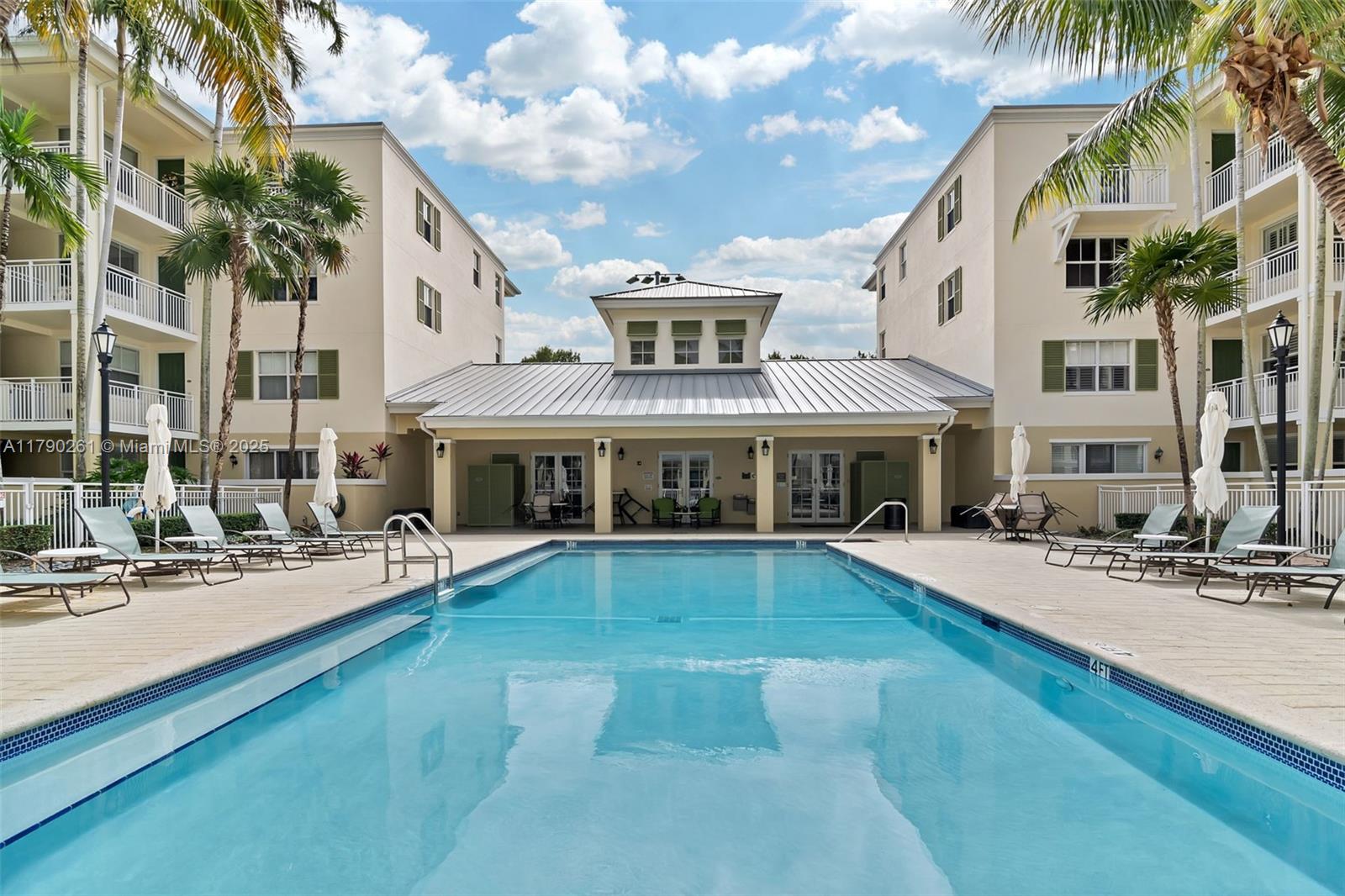Basic Information
- MLS # A11758027
- Type Single Family Home
- Subdivision/Complex Cherry Grove Club Estates
- Year Built 1977
- Total Sqft 3,706
- Date Listed 03/06/2025
- Days on Market 77
Live in this exclusive gated community, just 16 private single-family townhomes. This hidden gem features a fully remodeled like-new kitchen with stainless steel appliances, a spacious island for casual seating, and a beautiful wine cellar. The home also boasts impact windows and doors and has been recently painted on the exterior. Expansive living and dining areas are perfect for entertaining, while the tropical patio provides additional seating and dining space, just steps away to the pool and tennis court. The laundry area doubles as a flexible fourth room, ideal for a mother-in-law suite with a private entrance. Luxury amenities, including two tennis courts, clubhouse and a pool.Zoned for top-rated schools and convenient easy access to highways, shopping, and Baptist Hospital.
Exterior Features
- Waterfront No
- Parking Spaces 2
- Pool Yes
- Parking Description Attached, Driveway, Garage, Guest, Garage Door Opener
- Exterior Features Security High Impact Doors, Lighting, Patio
Interior Features
- Adjusted Sqft 1,994Sq.Ft
- Interior Features Wet Bar, Built In Features, Breakfast Area, Family Dining Room, First Floor Entry, Living Dining Room, Sitting Area In Primary, Vaulted Ceilings, Walk In Closets
- Sqft 1,994 Sq.Ft
Property Features
- Aprox. Lot Size 3,706
- Furnished Info No
- Lot Description Sprinkler System, Less Than Quarter Acre
- Short Sale Regular Sale
- HOA Fees $880
- Subdivision Complex
- Subdivision Info Cherry Grove Club Estates
- Tax Amount $4,731
- Tax Year 2023
8540 SW 94th St
Miami, FL 33156Similar Properties For Sale
-
$1,175,0004 Beds3.5 Baths2,226 Sq.Ft7584 SW 102nd St #101, Pinecrest, FL 33156
-
$925,0003 Beds2.5 Baths1,842 Sq.Ft7598 SW 102nd St #300, Pinecrest, FL 33156
-
$825,0004 Beds2.5 Baths1,864 Sq.Ft7578 SW 102nd St #104, Pinecrest, FL 33156
-
$775,0003 Beds2.5 Baths1,738 Sq.Ft7540 SW 102nd St #208, Pinecrest, FL 33156
The multiple listing information is provided by the Miami Association of Realtors® from a copyrighted compilation of listings. The compilation of listings and each individual listing are ©2023-present Miami Association of Realtors®. All Rights Reserved. The information provided is for consumers' personal, noncommercial use and may not be used for any purpose other than to identify prospective properties consumers may be interested in purchasing. All properties are subject to prior sale or withdrawal. All information provided is deemed reliable but is not guaranteed accurate, and should be independently verified. Listing courtesy of: London Foster Realty. tel: 305-514-0100
Real Estate IDX Powered by: TREMGROUP

















































