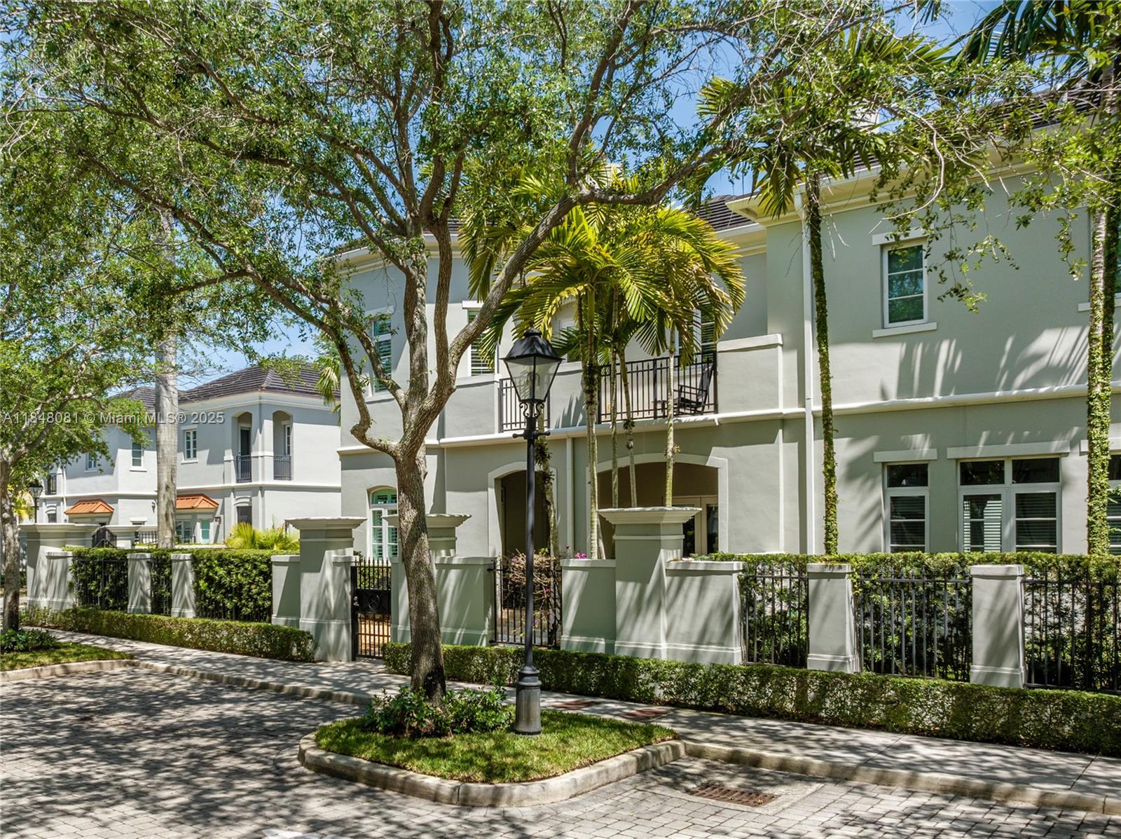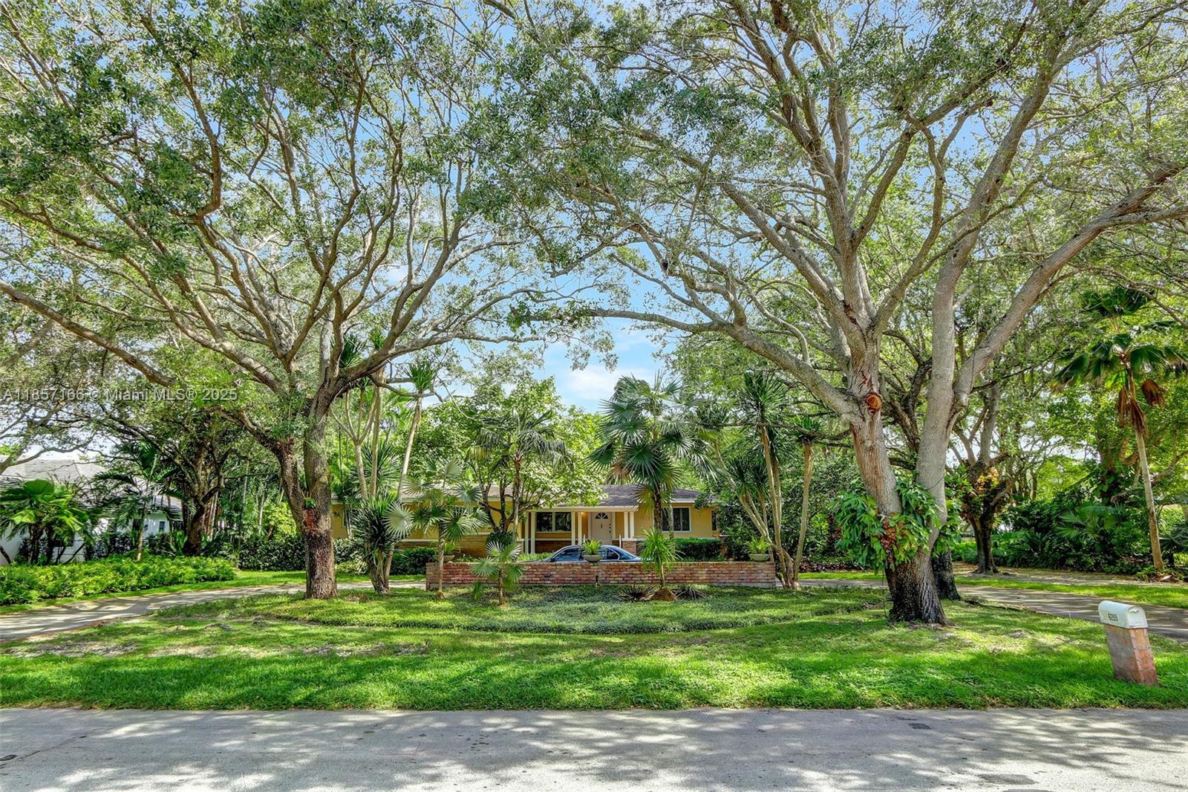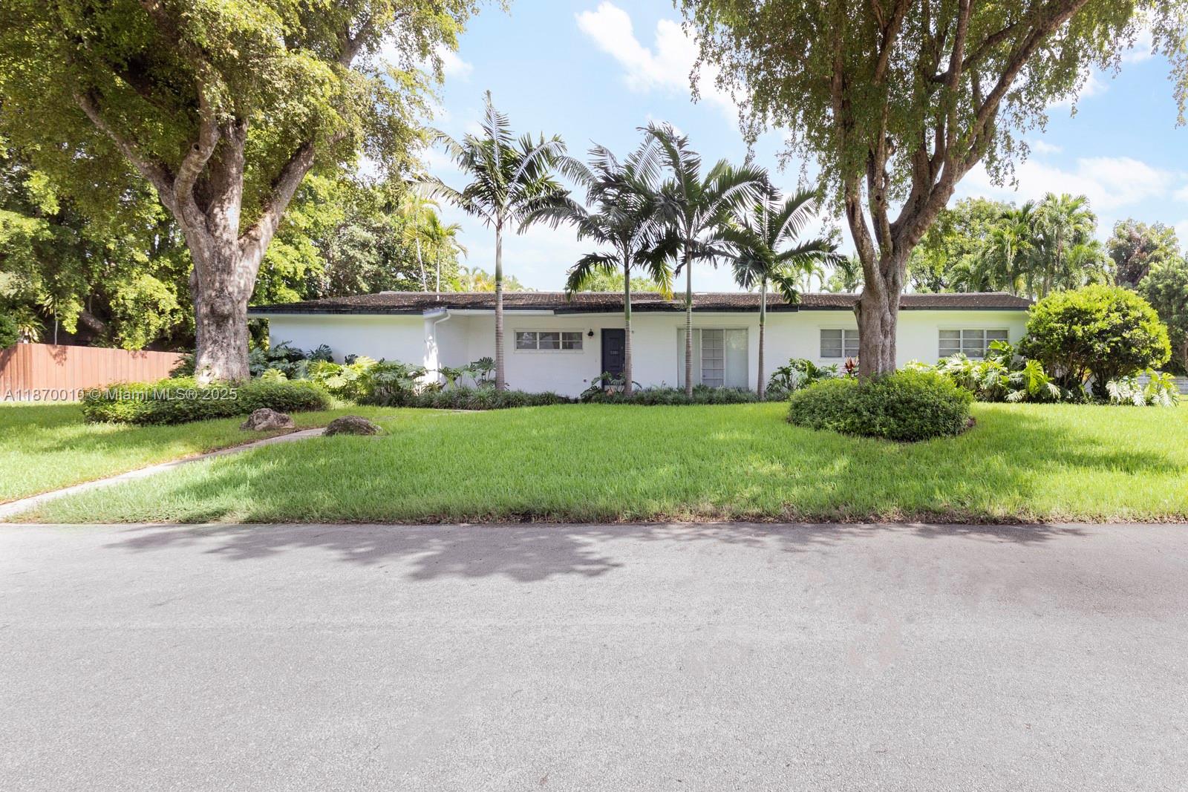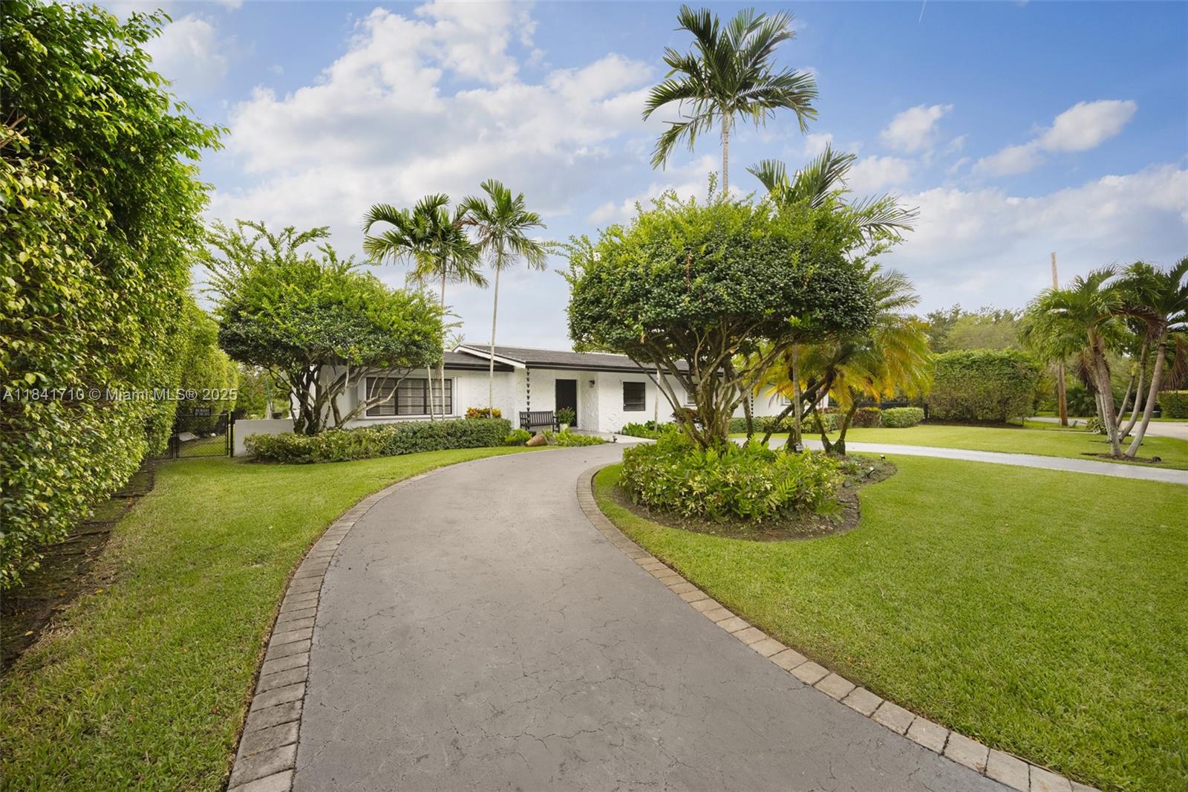Basic Information
- MLS # A11722360
- Type Townhouse
- Subdivision/Complex Swan Lake
- Year Built 1992
- Total Sqft 2,815
- Date Listed 01/10/2025
- Days on Market 240
Seldom available lakefront villa boasts three bedrooms, four baths, situated in desirable Swan Lake, a quiet enclave of only 49 townhomes with 24/7 manned entry gate in Pinecrest. The unit's versatile floor plan has three distinct social areas, equipped kitchen, and one bedroom, one bath in the upstairs level. Large covered terrace facing the beautiful lake and waterfalls. Downstairs, at the garage level, is the primary suite and another ensuite with access to a 30 foot wide covered patio. The laundry room has a full bath, and closets galore throughout. Relaxing pool lakeside and watching the swans is a real treat; there's also a newly remodeled clubhouse and fitness center. Sought-after private and public Pinecrest schools, and in close proximity to shopping, dining, expressways and more!
Amenities
- Clubhouse
- Community Kitchen
- Fitness Center
- Maintenance
- Pool
- Guard
Exterior Features
- Waterfront Yes
- Parking Spaces 2
- Pool Yes
- WF Description Lake Front
- Parking Description Attached, Garage, Guest, Two Spaces, Garage Door Opener
- Exterior Features Balcony, Storm Security Shutters
Interior Features
- Adjusted Sqft 2,815Sq.Ft
- Interior Features Breakfast Bar, Bedroom On Main Level, Breakfast Area, Closet Cabinetry, Dining Area, Separate Formal Dining Room, Second Floor Entry, Entrance Foyer, First Floor Entry, High Ceilings, Split Bedrooms, Walk In Closets
- Sqft 2,815 Sq.Ft
Property Features
- Aprox. Lot Size 4,320
- Furnished Info No
- Short Sale Regular Sale
- HOA Fees N/A
- Subdivision Complex
- Subdivision Info Swan Lake
- Tax Amount $0
- Tax Year 0
8850 SW 67th Ct
Pinecrest, FL 33156Similar Properties For Rent
-
$10,5004 Beds4.5 Baths3,202 Sq.Ft10175 SW 75th Pl, Pinecrest, FL 33156
-
$10,0004 Beds4.5 Baths3,375 Sq.Ft13599 Old Cutler Rd, Pinecrest, FL 33156
-
$9,5004 Beds3.5 Baths3,182 Sq.Ft6255 SW 99th Ter, Pinecrest, FL 33156
-
$9,2503 Beds2.5 Baths3,292 Sq.Ft6255 SW 92nd St, Pinecrest, FL 33156
-
$8,9004 Beds3 Baths3,190 Sq.Ft6282 SW 133rd St #., Pinecrest, FL 33156
-
$8,0004 Beds3 Baths2,221 Sq.Ft5801 SW 100th St, Pinecrest, FL 33156
-
$7,9003 Beds3 Baths2,393 Sq.Ft13120 SW 82nd Ct, Pinecrest, FL 33156
-
$7,8004 Beds3 Baths2,307 Sq.Ft6970 SW 124th St, Pinecrest, FL 33156
-
$7,5004 Beds2 Baths2,421 Sq.Ft7360 SW 120th St, Pinecrest, FL 33156
-
$7,5004 Beds2 Baths2,376 Sq.Ft11651 SW 72nd Pl, Pinecrest, FL 33156
The multiple listing information is provided by the Miami Association of Realtors® from a copyrighted compilation of listings. The compilation of listings and each individual listing are ©2023-present Miami Association of Realtors®. All Rights Reserved. The information provided is for consumers' personal, noncommercial use and may not be used for any purpose other than to identify prospective properties consumers may be interested in purchasing. All properties are subject to prior sale or withdrawal. All information provided is deemed reliable but is not guaranteed accurate, and should be independently verified. Listing courtesy of: BHHS EWM Realty. tel: 305-960-2400
Real Estate IDX Powered by: TREMGROUP





























































