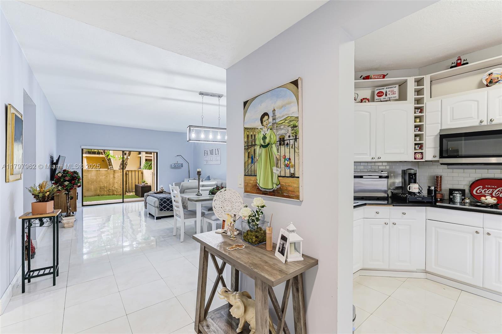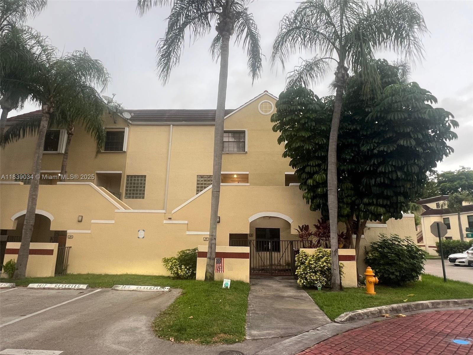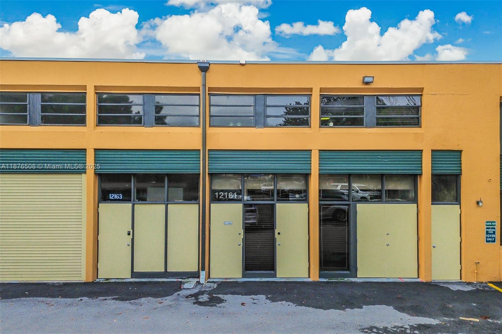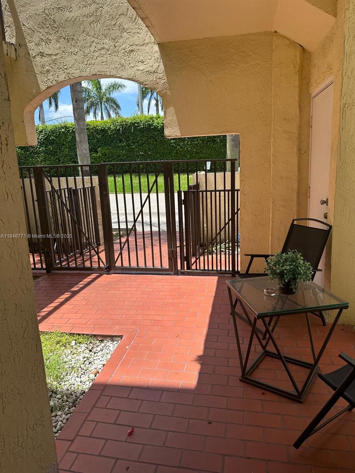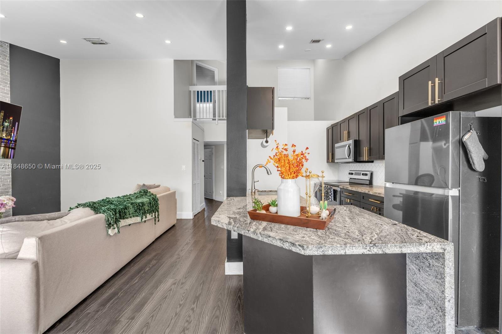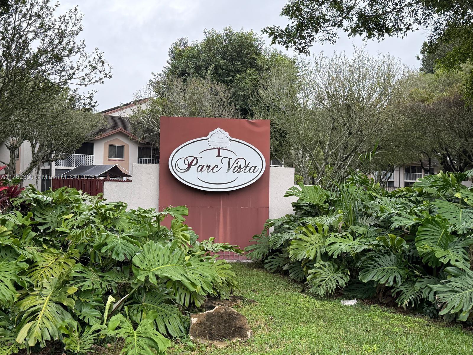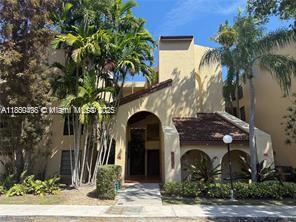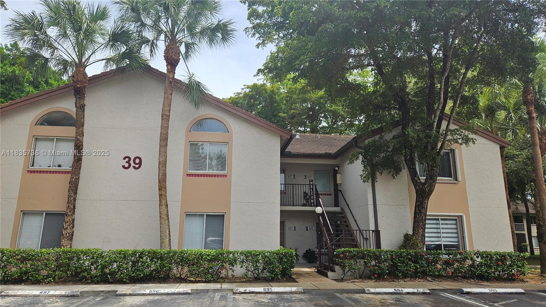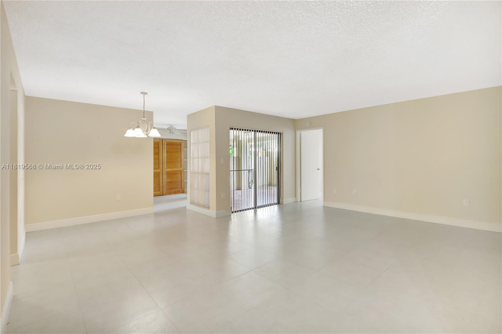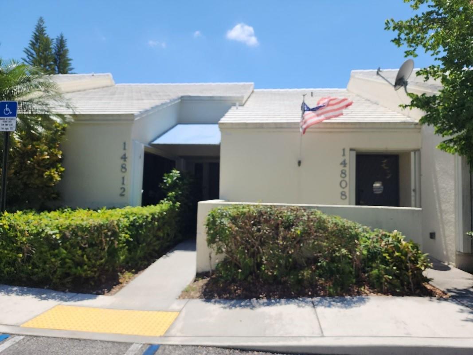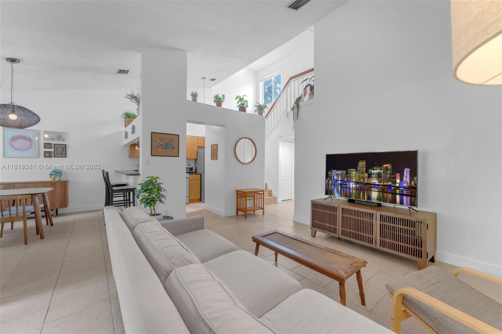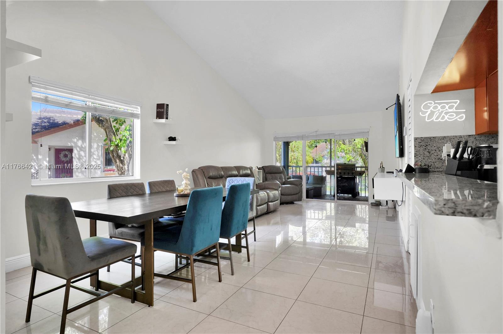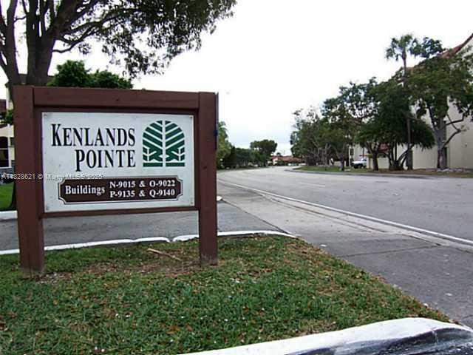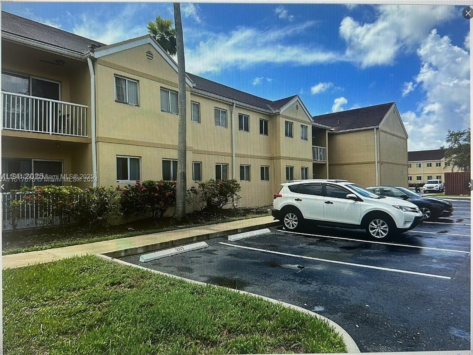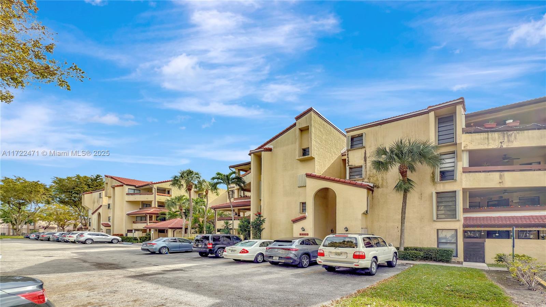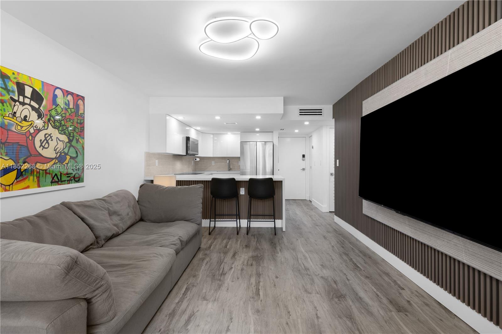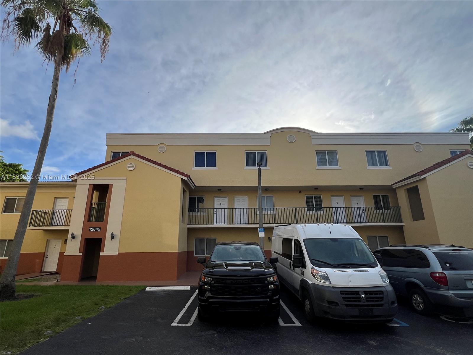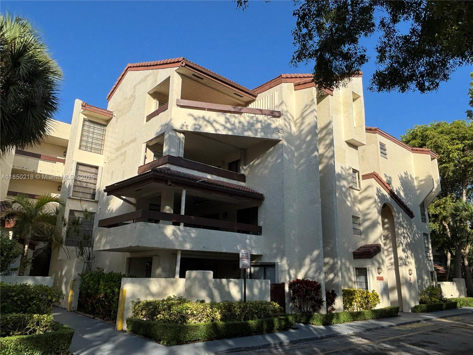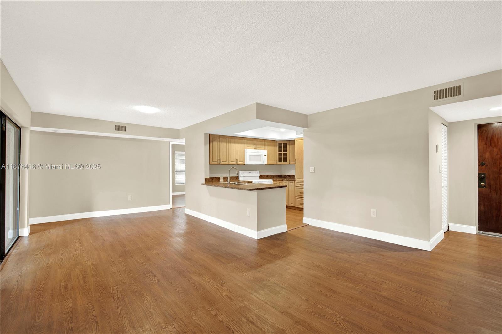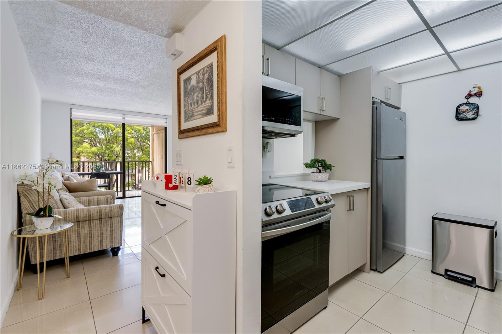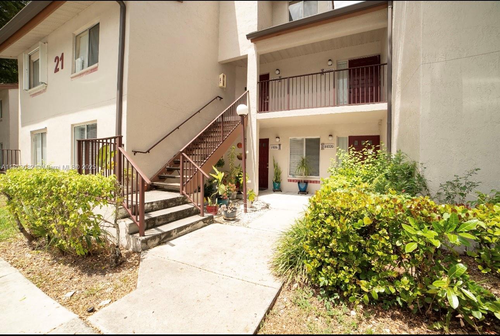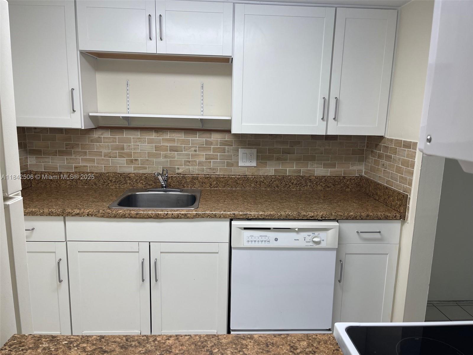Basic Information
- MLS # A11787916
- Type Condominiums
- Subdivision/Complex Kenland Bend South Condo
- Year Built 1981
- Total Sqft 1,200
- Date Listed 04/21/2025
- Days on Market 146
Spectacular 2-bedroom, 2-bathroom condo located on the 2nd floor of the prestigious Kenland Bend South community. Modern kitchen with granite countertops, stainless steel appliances and in-unit laundry. Large balcony, accordion hurricane shutters. Walk-in closets and hard wood floors in both bedrooms. Ample Parking. Clubhouse, pool and elevators. Close to movie theater, restaurants, shopping, public transportation, great schools and adjacent to the Turnpike Expressway. Units need flooring in the living and dining room. Don't miss out on this bright corner unit in the heart of Kendall. LOCATION, LOCATION, LOCATION.
Amenities
- Clubhouse
- Pool
- Elevators
Exterior Features
- Waterfront No
- Parking Spaces 2
- Pool Yes
- Parking Description Assigned, Detached, Garage, Guest, One Space
- Exterior Features Balcony, Storm Security Shutters
Interior Features
- Adjusted Sqft 1,200Sq.Ft
- Interior Features Second Floor Entry, Living Dining Room, Other, Tub Shower, Walk In Closets, Elevator
- Sqft 1,200 Sq.Ft
Property Features
- Aprox. Lot Size 1,200
- Furnished Info No
- Short Sale Regular Sale
- HOA Fees $446
- Subdivision Complex Kenland Bend South
- Subdivision Info Kenland Bend South Condo
- Tax Amount $3,651
- Tax Year 2024
9030 SW 125th Ave #E210
Miami, FL 33186Similar Properties For Sale
-
$369,0002 Beds2.5 Baths1,302 Sq.Ft14221 SW 94th Cir Ln #102-10, Miami, FL 33186
-
$359,0003 Beds2 Baths1,233 Sq.Ft13044 SW 88th Ter N #105, Miami, FL 33186
-
$354,9003 Beds2 Baths1,233 Sq.Ft8831 SW 130th Pl #106, Miami, FL 33186
-
$350,0002 Beds2 Baths1,340 Sq.Ft8830 SW 123rd Ct #I-308, Miami, FL 33186
-
$350,0002 Beds2.5 Baths1,302 Sq.Ft14240 SW 94th Cir Ln #103-32, Miami, FL 33186
-
$350,0000 Beds0 Baths1,206 Sq.Ft12161 SW 132nd Ct #2, Miami, FL 33186
-
$349,0002 Beds2 Baths1,224 Sq.Ft14001 SW 91st Ter #14001, Miami, FL 33186
-
$348,9003 Beds2 Baths1,240 Sq.Ft8850 SW 123rd Ct #H302, Miami, FL 33186
-
$345,0002 Beds2 Baths1,224 Sq.Ft14020 SW 90th Ter #14020, Miami, FL 33186
-
$340,0003 Beds2 Baths1,233 Sq.Ft13050 SW 88th Ter N #106, Miami, FL 33186
-
$340,0002 Beds2 Baths1,200 Sq.Ft9255 SW 125th Ave #108R, Miami, FL 33186
-
$339,0002 Beds2 Baths1,312 Sq.Ft14014 SW 91st Ter #14014, Miami, FL 33186
-
$335,0002 Beds2 Baths1,224 Sq.Ft9121 SW 138th Pl #9121, Miami, FL 33186
-
$325,0002 Beds2 Baths1,340 Sq.Ft9255 SW 125th Ave #304R, Miami, FL 33186
-
$325,0002 Beds2 Baths1,224 Sq.Ft9277 SW 138th Pl #9277, Miami, FL 33186
-
$320,0002 Beds2 Baths1,200 Sq.Ft8860 SW 123rd Ct #K-104, Miami, FL 33186
-
$320,0002 Beds2 Baths1,256 Sq.Ft14808 SW 124th Ct, Miami, FL 33186
-
$315,0002 Beds2 Baths1,312 Sq.Ft13910 SW 91st Ter #13910, Miami, FL 33186
-
$315,0002 Beds2 Baths1,312 Sq.Ft9550 SW 140th Ct #9550, Miami, FL 33186
-
$315,0002 Beds2 Baths1,224 Sq.Ft9503 SW 140th Th Ct #9503, Miami, FL 33186
-
$310,0002 Beds2 Baths1,040 Sq.Ft9015 SW 125th Ave #N406, Miami, FL 33186
-
$309,0002 Beds2 Baths960 Sq.Ft13810 SW 112th St #106, Miami, FL 33186
-
$305,0002 Beds2 Baths1,200 Sq.Ft8860 SW 123rd Ct #K207, Miami, FL 33186
-
$305,0002 Beds2 Baths906 Sq.Ft14601 N Kendall Dr #206K, Miami, FL 33186
-
$300,0002 Beds2.5 Baths1,140 Sq.Ft12645 SW 91st St #202, Miami, FL 33186
-
$300,0000 Beds0 Baths970 Sq.Ft14315 SW 142nd St, Miami, FL 33186
-
$299,0002 Beds2 Baths1,200 Sq.Ft9040 SW 125th Ave #D407, Miami, FL 33186
-
$295,0002 Beds2 Baths965 Sq.Ft9255 SW 125th Ave #310-R, Miami, FL 33186
-
$285,0002 Beds2 Baths906 Sq.Ft14301 N Kendall Dr #310B, Miami, FL 33186
-
$275,0001 Beds1 Baths978 Sq.Ft, Miami, FL 33186
-
$275,0002 Beds2 Baths906 Sq.Ft14221 N Kendall Dr #209C, Miami, FL 33186
-
$245,0002 Beds2 Baths906 Sq.Ft14211 N Kendall Dr #308E, Miami, FL 33186
The multiple listing information is provided by the Miami Association of Realtors® from a copyrighted compilation of listings. The compilation of listings and each individual listing are ©2023-present Miami Association of Realtors®. All Rights Reserved. The information provided is for consumers' personal, noncommercial use and may not be used for any purpose other than to identify prospective properties consumers may be interested in purchasing. All properties are subject to prior sale or withdrawal. All information provided is deemed reliable but is not guaranteed accurate, and should be independently verified. Listing courtesy of: Realty One Group Plus. tel:
Real Estate IDX Powered by: TREMGROUP










































