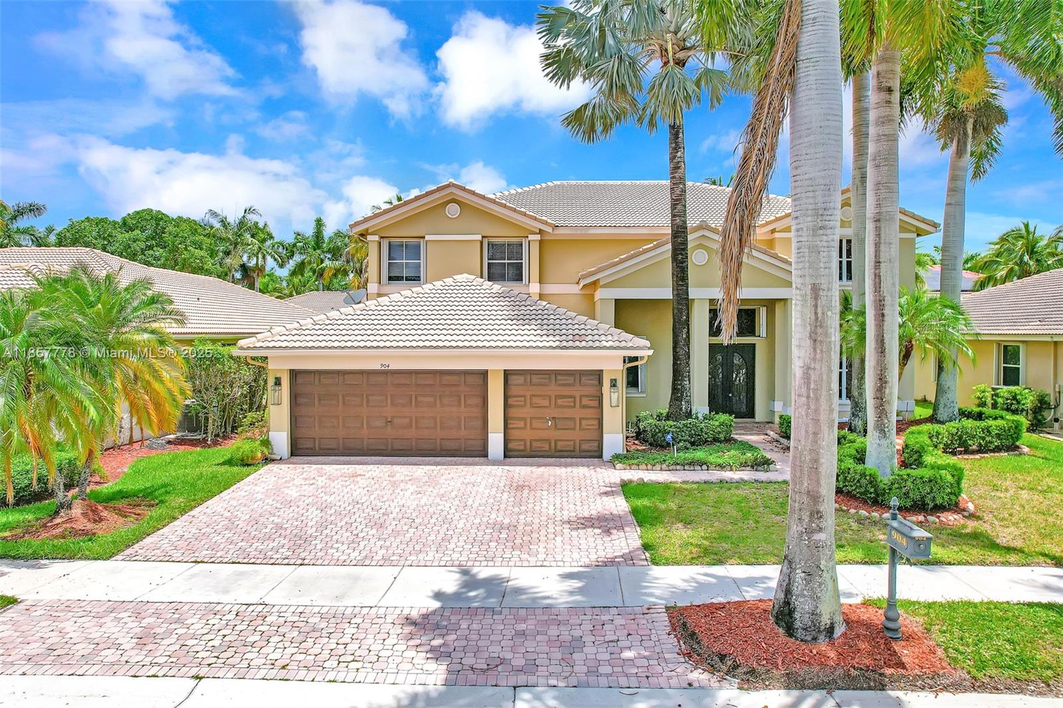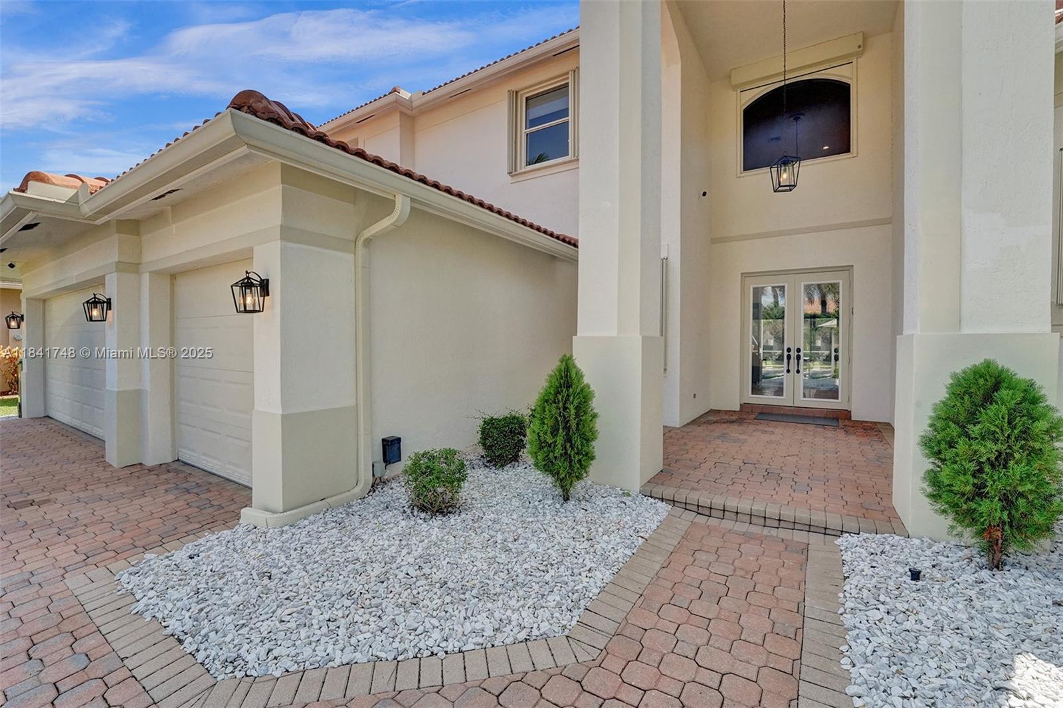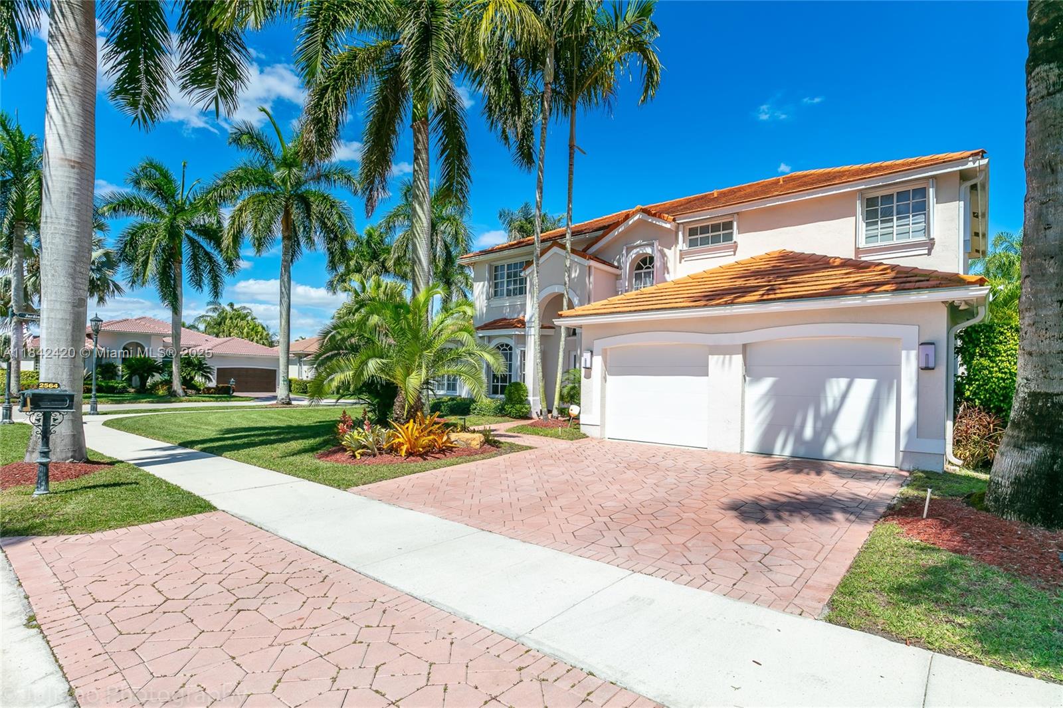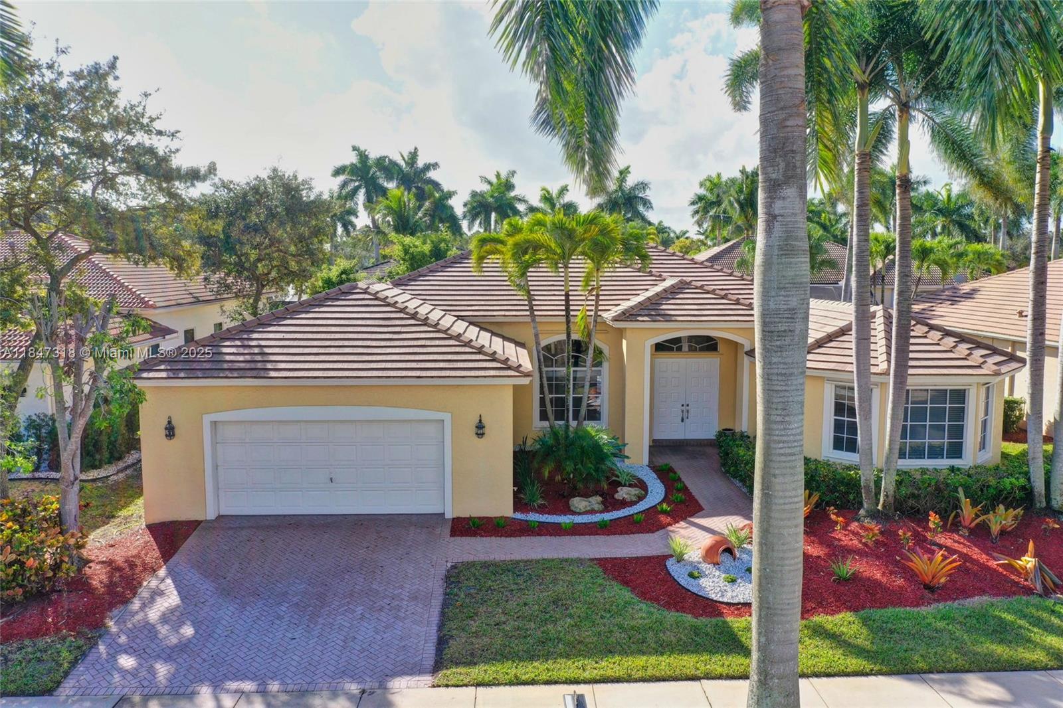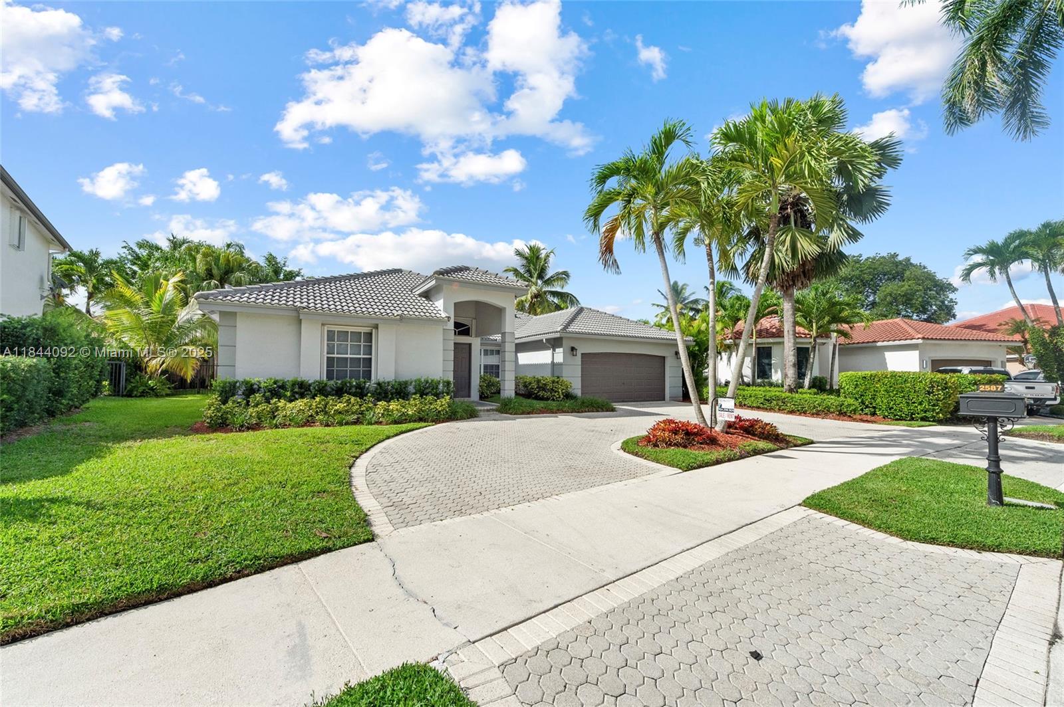Basic Information
- MLS # A11857778
- Type Single Family Home
- Subdivision/Complex Sector 2-parcels 11 27 28
- Year Built 2001
- Total Sqft 9,084
- Date Listed 08/13/2025
- Days on Market 9
Stunning 2 story home with 6 spacious bedrooms, 5 full baths and tons of closet space in one of Weston's most prestigious gated communities. This home offers an ideal blend of luxury & comfort. The main level showcases a convenient entry level master bedroom & 2 baths ideal for guests, 3 car garage with a gym, while upstairs reveals 2 master suites-one with a California-style walk-in closet & a connect flex room perfect for an office or nursery. French doors that open up to your own tropical retreat with an irresistible outdoor oasis complete with pool, fire pit, tiki hut, built-in grill, & multiple lounging areas making this a haven for entertaining & relaxation. Enjoy the peace of a secure gated community & top tier amenities. Includes access to Country Club membership for golf & tennis.
Amenities
- Clubhouse
- Controlled Access
- Fitness Center
- Golf Course
- Management
- Playground
- Private Membership
- Pool
- Guard
- Spa Hot Tub
Exterior Features
- Waterfront No
- Parking Spaces 3
- Pool Yes
- Parking Description Attached, Garage, Garage Door Opener
- Exterior Features Barbecue, Fence, Lighting, Outdoor Grill, Storm Security Shutters
Interior Features
- Adjusted Sqft 4,027Sq.Ft
- Interior Features Bedroom On Main Level, Breakfast Area, Closet Cabinetry, Dining Area, Separate Formal Dining Room, French Doors Atrium Doors, Garden Tub Roman Tub, Kitchen Dining Combo, Living Dining Room, Other, Pantry, Split Bedrooms, Vaulted Ceilings, Walk In Closets, First Floor Entry, Bar
- Sqft 4,027 Sq.Ft
Property Features
- Aprox. Lot Size 9,084
- Furnished Info Yes
- Lot Description Less Than Quarter Acre
- Short Sale Regular Sale
- HOA Fees N/A
- Subdivision Complex
- Subdivision Info Sector 2-parcels 11 27 28
- Tax Amount $0
- Tax Year 0
904 Stillwater Ct
Weston, FL 33327Similar Properties For Rent
-
$10,0005 Beds4 Baths4,457 Sq.Ft1727 Victoria Pointe Cir, Weston, FL 33327
-
$8,5006 Beds3.5 Baths3,641 Sq.Ft2564 Jardin Ct, Weston, FL 33327
-
$8,2005 Beds3 Baths3,166 Sq.Ft2536 Eagle Run Ct, Weston, FL 33327
-
$7,2004 Beds3.5 Baths3,073 Sq.Ft970 Greenwood Rd, Weston, FL 33327
-
$7,0005 Beds3.5 Baths3,027 Sq.Ft2587 Jardin Ct, Weston, FL 33327
-
$6,8006 Beds4 Baths3,894 Sq.Ft991 Crestview Cir, Weston, FL 33327
-
$6,5005 Beds3 Baths3,170 Sq.Ft1535 Sandpiper Cir #_, Weston, FL 33327
The multiple listing information is provided by the Miami Association of Realtors® from a copyrighted compilation of listings. The compilation of listings and each individual listing are ©2023-present Miami Association of Realtors®. All Rights Reserved. The information provided is for consumers' personal, noncommercial use and may not be used for any purpose other than to identify prospective properties consumers may be interested in purchasing. All properties are subject to prior sale or withdrawal. All information provided is deemed reliable but is not guaranteed accurate, and should be independently verified. Listing courtesy of: Zoe London Realty. tel:
Real Estate IDX Powered by: TREMGROUP


