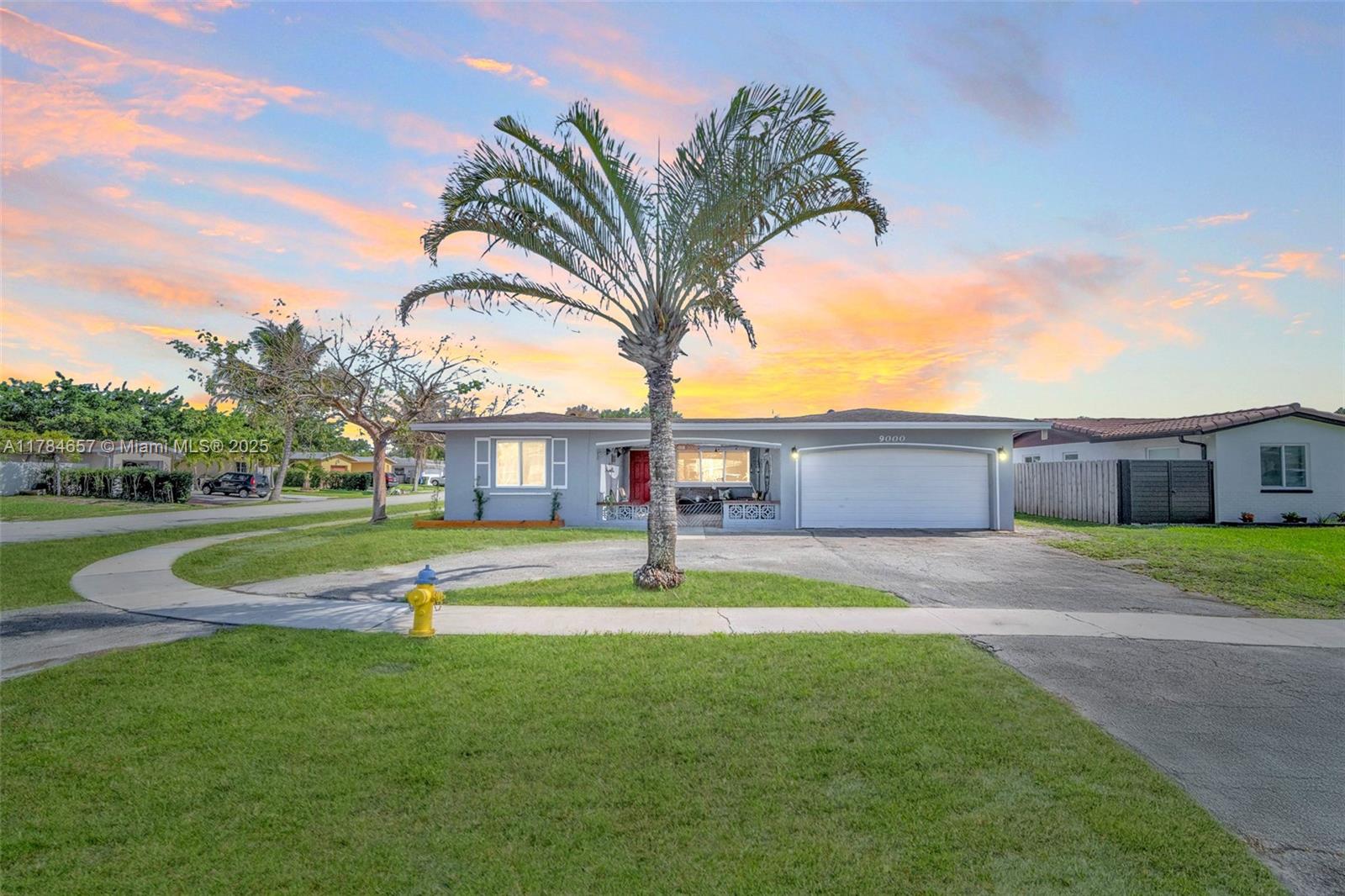Basic Information
- MLS # A11752485
- Type Single Family Home
- Subdivision/Complex Westview Sec 3 Part 2
- Year Built 1979
- Total Sqft 10,364
- Date Listed 02/28/2025
- Days on Market 82
Welcome to this beautifully renovated 3-bed, 2-bath home with a bright split floor plan and modern upgrades. Featuring 24x48 porcelain tile, 5-inch baseboards, and recessed lighting, the stylish interior is move-in ready. The gourmet kitchen boasts quartz countertops, contrasting cabinetry, and a built-in bar with a wine fridge. The primary suite includes a walk-in closet with custom shelving, while additional bedrooms have new closet doors and built-ins. Situated on a large corner lot, enjoy outdoor living in your private backyard. Roof replaced in 2020, accordion shutters, and NO HOA! Minutes from parks, schools, and entertainment—schedule your showing today!
Exterior Features
- Waterfront No
- Parking Spaces 2
- Pool Yes
- Parking Description Attached, Driveway, Garage, Paver Block
- Exterior Features Fence, Patio, Shed, Storm Security Shutters
Interior Features
- Adjusted Sqft 1,471Sq.Ft
- Interior Features Bedroom On Main Level, Closet Cabinetry, First Floor Entry, Pantry, Split Bedrooms, Bar, Walk In Closets
- Sqft 1,471 Sq.Ft
Property Features
- Aprox. Lot Size 10,364
- Furnished Info No
- Lot Description Less Than Quarter Acre
- Short Sale Regular Sale
- HOA Fees N/A
- Subdivision Complex
- Subdivision Info Westview Sec 3 Part 2
- Tax Amount $10,282
- Tax Year 2024
9611 NW 13th St
Pembroke Pines, FL 33024Similar Properties For Sale
-
$698,0003 Beds2 Baths1,619 Sq.Ft2070 NW 84th Ter, Pembroke Pines, FL 33024
-
$695,0004 Beds4 Baths1,570 Sq.Ft7220 Mckinley St, Hollywood, FL 33024
-
$690,0005 Beds3.5 Baths1,717 Sq.Ft6109 Garfield St, Hollywood, FL 33024
-
$675,0003 Beds3 Baths1,770 Sq.Ft4115 Cascada Cir #4115, Hollywood, FL 33024
-
$670,0004 Beds2 Baths1,817 Sq.Ft9000 NW 21st St, Pembroke Pines, FL 33024
-
$670,0003 Beds2 Baths1,560 Sq.Ft8400 NW 7th St, Pembroke Pines, FL 33024
-
$665,0003 Beds3 Baths1,770 Sq.Ft4013 Cascada Cir #4013, Cooper City, FL 33024
-
$660,0004 Beds2 Baths1,796 Sq.Ft8440 NW 18th St, Pembroke Pines, FL 33024
-
$659,0003 Beds2 Baths1,606 Sq.Ft2400 NW 82nd Ave, Pembroke Pines, FL 33024
-
$658,5003 Beds2 Baths1,694 Sq.Ft2201 NW 83rd Ave, Pembroke Pines, FL 33024
The multiple listing information is provided by the Miami Association of Realtors® from a copyrighted compilation of listings. The compilation of listings and each individual listing are ©2023-present Miami Association of Realtors®. All Rights Reserved. The information provided is for consumers' personal, noncommercial use and may not be used for any purpose other than to identify prospective properties consumers may be interested in purchasing. All properties are subject to prior sale or withdrawal. All information provided is deemed reliable but is not guaranteed accurate, and should be independently verified. Listing courtesy of: United Realty Group Inc. tel: 954-450-2000
Real Estate IDX Powered by: TREMGROUP













































