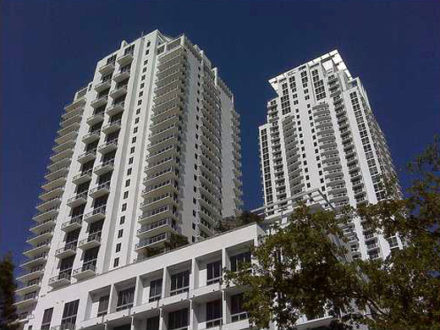Merrick Manor
4311 Ponce de Leon Boulevard- 180 Units
- 10 Floors
- 2018 Built
Details
- Year: 2018
- Buildings: 1
- # of Floors: 10
- # of Units: 180
- # of Bedrooms: 1 Bed, 2 Bed, 3 Bed, 4 Bed
- Units Per Floor: 12 , 13 , 30 , 35 , 11
- Has Penthouse: Yes
- Development Type: Condominium, Residential
- Building Class: Mixed-Rise
- Pets Allowed: Yes
- View: Park / Green Space, City
Description
Merrick Manor delivers contemporary style and smart value without forgetting the graceful Mediterranean character of the Gables. Warm wood and natural stone join forces with glass and burnished metal to create a unique environment as welcoming as it is functional.
At Merrick Manor, quality of life is key. Exquisite one-to-three bedroom floorplans accentuate the flow of today’s live/work/entertain lifestyle. From the reception, to the residences, and throughout the building’s amenities, careful design and attention to detail made certain that our features enhance your daily experience.
Merrick Manor has been designed with yesterday, today, and tomorrow firmly in mind. As a resident, you will enjoy all the modern conveniences today’s city dweller cannot live without. Behind the scenes, up-to-the-minute Wi-Fi technology will keep you online and connected to your virtual universe, even as you channel the classic Gables feel of long ago.
Floor Plans
-
Residence A Model | Merrick Manor Floor Plan1 Bed 1 Bath 0 Bath Total Size: 583ft² Interior: 572ft²
-
Residence B Model | Merrick Manor Floor Plan1 Bed 1 Bath 0 Bath Total Size: 796ft² Interior: 739ft²
-
Residence C Model | Merrick Manor Floor Plan1 Bed 1 Bath 0 Bath Total Size: 912ft² Interior: 855ft²
-
Residence D Model | Merrick Manor Floor Plan1 Bed 1 Bath 0 Bath Total Size: 921ft² Interior: 853ft²
-
Residence N Model | Merrick Manor Floor Plan1 Bed 1 Bath 0 Bath Total Size: 831ft² Interior: 774ft²
-
Residence E Model | Merrick Manor Floor Plan2 Bed 2 Bath 0 Bath Total Size: 1182ft² Interior: 967ft²
-
Residence F Model | Merrick Manor Floor Plan2 Bed 2 Bath 0 Bath Total Size: 1171ft² Interior: 1114ft²
-
Residence G Model | Merrick Manor Floor Plan2 Bed 2 Bath 0 Bath Total Size: 1139ft² Interior: 1082ft²
-
Residence J Model | Merrick Manor Floor Plan2 Bed 2 Bath 0 Bath Total Size: 1313ft² Interior: 1215ft²
-
Residence H Model | Merrick Manor Floor Plan2 Bed 2 Bath 1 Bath Total Size: 1337ft² Interior: 1202ft²
-
Residence M Model | Merrick Manor Floor Plan2 Bed 2 Bath 1 Bath Total Size: 1644ft² Interior: 1546ft²
-
Residence K Model | Merrick Manor Floor Plan3 Bed 3 Bath 1 Bath Total Size: 1655ft² Interior: 1520ft²
-
Residence HH Model | Merrick Manor Floor Plan4 Bed 4 Bath 1 Bath Total Size: 2674ft² Interior: 2404ft²
Location
Neighborhood
Residential Active Sales Statistics
| Name | Quantity | Avg Price | Avg Price/ft² | Avg Size | |
|---|---|---|---|---|---|
| 16,278 | $1,159,883 | $532/ft² | |||
| Coral Gables | 16,278 | $1,159,883 | $532/ft² | ||
| Miami Dade County | 16,278 | $1,159,883 | $532/ft² |
Residential Active Rental Statistics
| Name | Quantity | Avg Price | Avg Price/ft² | Avg Size | |
|---|---|---|---|---|---|
| 16,278 | $1,159,883 | $532/ft² | |||
| Coral Gables | 16,278 | $1,159,883 | $532/ft² | ||
| Miami Dade County | 16,278 | $1,159,883 | $532/ft² |














