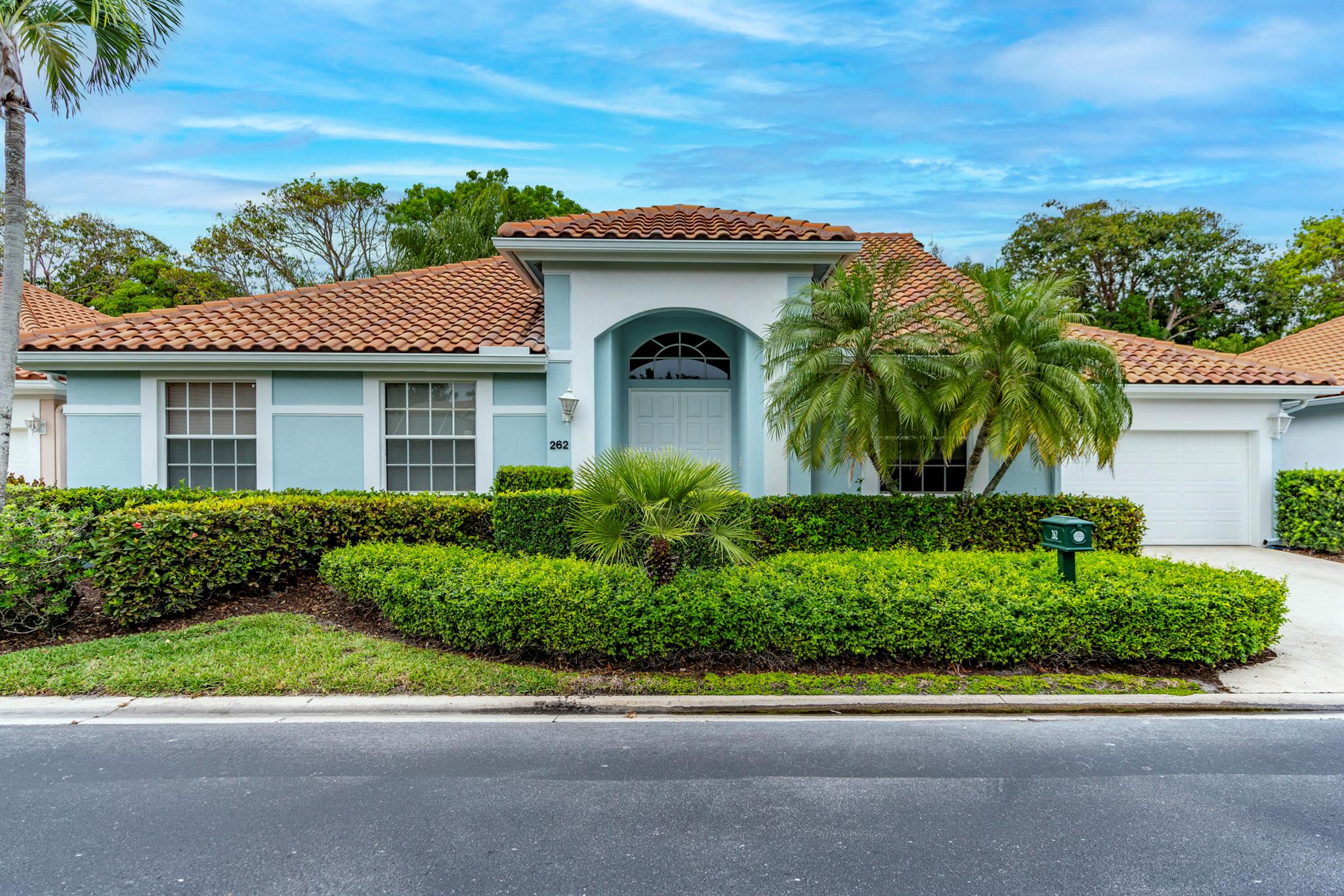Basic Information
- MLS # RX-11085850
- Type Single Family Home
- Subdivision/Complex Villa D Este
- Year Built 1993
- Total Sqft 3,132
- Date Listed 04/29/2025
- Days on Market 50
Welcome to this newly renovated PGA national home, situated on a spacious corner lot. Nested in Villa D' Este that has cobblestone streets and gas lanterns, this home features 3 bedrooms, 2.5 bathrooms plus a loft. This home comes with new paint, high ceilings, custom lighting, and laminate wood plank flooring throughout. The freshly remodeled kitchen is any cooks dream with quarts counter tops, gas stove, and marble back splash. The low HOA includes full lawn maintenance, automatic sprinklers,24 hour security with manned entry gates, manager on site, cable tv, and high speed internet. PGA national is known for its many golf courses including the iconic champions course. Golf and tennis/social memberships are available but not required. This home is a must see.
Amenities
- Management
- Pool
- Tennis Courts
- Trails
Exterior Features
- Waterfront No
- Parking Spaces 2
- Pool No
- Parking Description Attached, Garage
Interior Features
- Adjusted Sqft 2,093Sq.Ft
- Interior Features Dual Sinks, High Ceilings, Kitchen Dining Combo, Separate Shower, Walk In Closets, Attic
- Sqft 2,093 Sq.Ft
Property Features
- Aprox. Lot Size 3,132
- Furnished Info No
- Lot Description Sprinklers Automatic, Less Than Quarter Acre
- Short Sale Regular Sale
- HOA Fees $383
- Subdivision Complex Villa D Este
- Subdivision Info Villa D Este
- Tax Amount $10,015
- Tax Year 2024
7 Via Tivoli
Palm Beach Gardens, FL 33418Similar Properties For Sale
-
$999,0003 Beds3 Baths2,233 Sq.Ft942 Augusta Pointe Dr, Palm Beach Gardens, FL 33418
-
$995,0003 Beds3 Baths2,267 Sq.Ft1035 Diamond Head Way, Palm Beach Gardens, FL 33418
-
$990,0003 Beds2.5 Baths2,211 Sq.Ft13856 Sand Crane Dr, Palm Beach Gardens, FL 33418
-
$975,0004 Beds2.5 Baths2,579 Sq.Ft154 Via Condado Way, Palm Beach Gardens, FL 33418
-
$949,0003 Beds3 Baths2,270 Sq.Ft6689 Eastpointe Pines St, Palm Beach Gardens, FL 33418
-
$924,9003 Beds3.5 Baths2,252 Sq.Ft5285 Beckman Ter, Palm Beach Gardens, FL 33418
-
$910,0003 Beds3 Baths2,341 Sq.Ft1006 Diamond Head Way, Palm Beach Gardens, FL 33418
-
$900,0004 Beds3 Baths2,585 Sq.Ft262 Eagleton Est Blvd, Palm Beach Gardens, FL 33418
-
$899,9003 Beds3 Baths2,354 Sq.Ft1210 General Pointe Trace, Palm Beach Gardens, FL 33418
-
$899,5004 Beds3.5 Baths2,403 Sq.Ft36 Monterey Pointe Dr, Palm Beach Gardens, FL 33418
The multiple listing information is provided by the Miami Association of Realtors® from a copyrighted compilation of listings. The compilation of listings and each individual listing are ©2023-present Miami Association of Realtors®. All Rights Reserved. The information provided is for consumers' personal, noncommercial use and may not be used for any purpose other than to identify prospective properties consumers may be interested in purchasing. All properties are subject to prior sale or withdrawal. All information provided is deemed reliable but is not guaranteed accurate, and should be independently verified. Listing courtesy of: Tolliver Prince Realty. tel: (561) 306-4303
Real Estate IDX Powered by: TREMGROUP








































